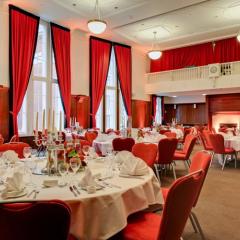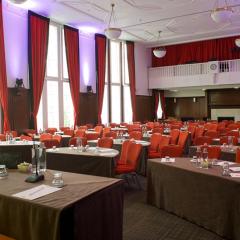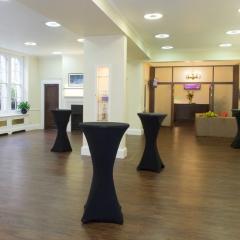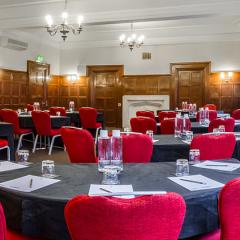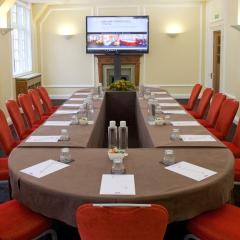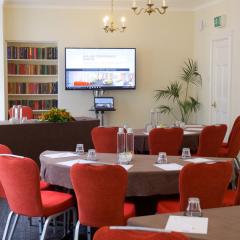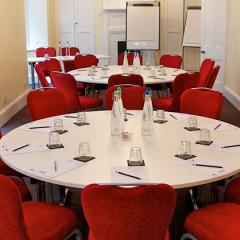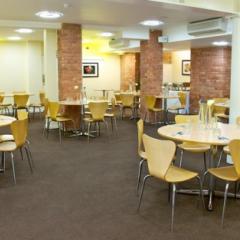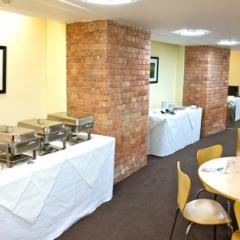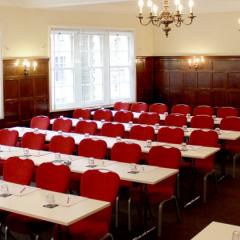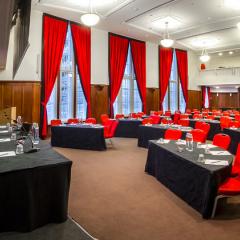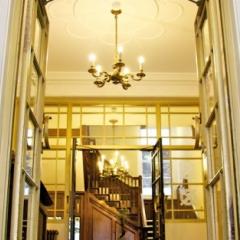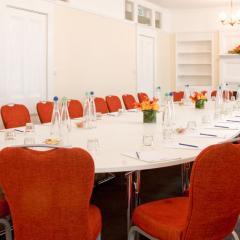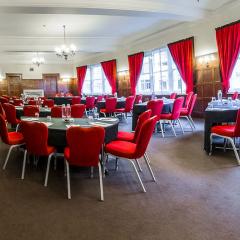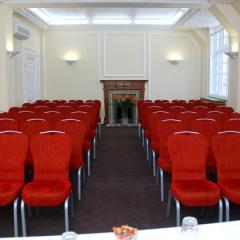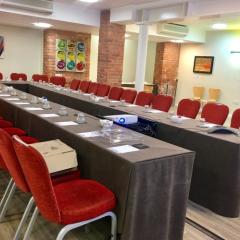Hallam Conference Centre - Cavendish Venues
The Hallam Conference Centre is a central London conference venue with a wide choice of rooms available for small 1 to 1 meetings or for larger events up to 250 people. A grade II listed, purpose built Conference Centre built without regard to expense by the General Medical Council over 100 years ago, and now complemented by both a multi-million-pound refit.
The largest room is the oak panelled Council Chamber that boasts double height ceilings, superb audio visual presentation facilities, natural daylight and free wireless connectivity throughout. The Council Chamber can comfortably seat 250 theatre, 130 guests for a banquet or 135 delegate cabaret.
At the Hallam Conference Centre there are function rooms for virtually all styles of events, from the superb wood panelled splendour of the Oxford Suite on the 3rd Floor to the staggering modernity of the public areas in the basement. You will have a first class events team to help you plan for your event and will assist with you with the finer details.
Hallam Conference Centre is located in Marylebone, just a short stroll from Great Portland Street and Regent’s Park tube stations.
| Venue | Hallam Conference Centre - Cavendish Venues |
|---|---|
| Capacity | 250 guests |
| Address | 44 Hallam Street Marylebone London Greater London W1W 6JJ |
Function Rooms & Event Spaces (6)
Council Chamber
- Max Capacity: 250
- Dimensions: L:18.76m x W:7.89m x H:5.28m
 Full Details
Full Details
The Council Chamber is a 148 square meter function room, with oak panelling and flooded with natural light it’s the perfect space for private and corporate events up to 250 guests.
Capacity
- Theatre: 250
- Banqueting: 130
- Cabaret: 135
- U-Shape: 70
- Request Availability
Regent Suite
- Max Capacity: 180
- Dimensions: L:15.24m x W:7.89m x H:2.76m
 Full Details
Full Details
The Regent Suite is a bright and airy function space which lends itself well to drinks receptions up to 180 guests, or it can accommodate 100 theatre style or 80 for a dinner.
Capacity
- Reception: 180
- Theatre: 100
- Banqueting: 80
- Classroom: 30
- Request Availability
Oxford Suite
- Max Capacity: 130
- Dimensions: L:11.80m x W:7.25m x H:3.26m
 Full Details
Full Details
Measuring 85 square meters is the oak panelled Oxford Suite, with plenty of natural daylight it’s ideal for dinners, conferences, and drinks receptions up to 130 guests.
Capacity
- Reception: 130
- Theatre: 110
- Banqueting: 60
- Cabaret: 55
- Classroom: 55
- U-Shape: 45
- Request Availability
Warren Suite
- Max Capacity: 80
- Dimensions: L:11.10m x W:5.23m x H:3.26m
 Full Details
Full Details
The Warren Suite is ideal for meetings, training sessions, conferences and private banquets, with natural daylight and 58 square meters of event space it can accommodate up to a maximum of 80 delegates theatre style.
Capacity
- Theatre: 80
- Banqueting: 40
- Cabaret: 35
- Classroom: 35
- U-Shape: 30
- Request Availability
Baker Suite
- Max Capacity: 50
- Dimensions: L:11.12m x W:3.69m x H:2.78m
 Full Details
Full Details
The Baker Suite is a mid-sized meetings and events space, with plenty of natural light and air conditioning it can comfortably accommodate up to 50 delegates theatre style.
Capacity
- Theatre: 50
- Cabaret: 25
- Classroom: 25
- U-Shape: 25
- Boardroom: 30
- Request Availability
Euston Suite
- Max Capacity: 50
- Dimensions: L:11.11m x W:3.73m x H:2.81m
 Full Details
Full Details
The Euston Suite is a modern space ideally suited to meetings, training, presentations, and smaller conferences for up to 50 delegates.
Capacity
- Theatre: 50
- Cabaret: 25
- Classroom: 25
- U-Shape: 25
- Boardroom: 30
- Request Availability
Venue Features (8)
 AV Equipment
AV Equipment Disability Access
Disability Access In-house Catering
In-house Catering Licensed Bar
Licensed Bar Local Public Transport
Local Public Transport Smoking Area
Smoking Area Training Specialists
Training Specialists Wi-Fi Access
Wi-Fi Access

