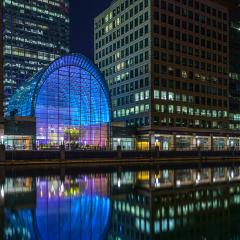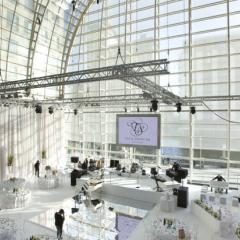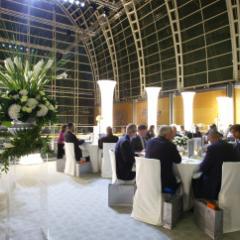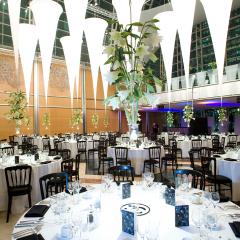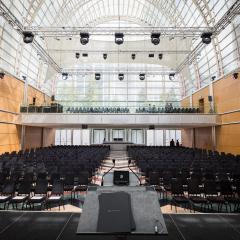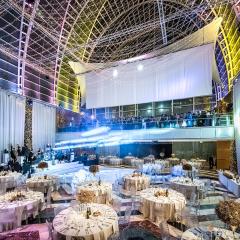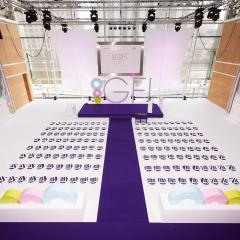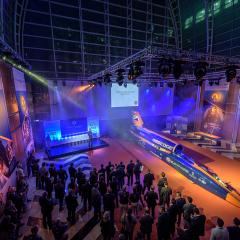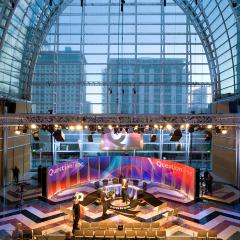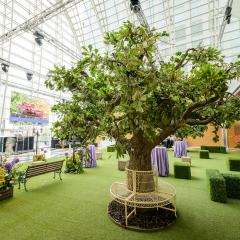The Pelligon
The striking glass dome of The Pelligon at Canary Wharf in London will without question, awe and inspire your guests when you host your event in this one-of-a-kind venue. This large glass atrium creates a unique, contemporary blank canvas for you and the events planning team to create a spectacular event your guests will never forget. Conveniently located beside Canary Wharf with excellent transport links, what more could you ask for?
The Pelligon has 3 unique spaces to take advantage of, the large Main Hall, a mezzanine Gallery space overlooking the Main Hall and a smaller Promenade Room. The Main Hall can accommodate up to 1000 guests and makes an ideal space for awards ceremonies, exhibitions, parties, and weddings. With its own in-house technicians team and state-of-the-art lighting and AV technology the possibilities are endless to create an amazing space, display branding, theming plus with access to the waterside setting outside, and stunning London skyline views it makes an outstanding backdrop for your wedding photos. 500 can be seated banquet style, 600 theatre-style and 1000 for a reception or standing event.
Above the Main Hall is the Gallery which again has those epic vistas of London and is an ideal pace for networking, conferences, or a drinks reception. It can accommodate 250 standing guests or seat 120 theatre-style, 80 for a dinner. Finally, the Promenade Room, adjacent to the Main Hall is a great additional space to hire alongside as a dressing room, boardroom, green room, or office to name a few. It can seat up to 40 guest’s theatre style or 50 standing.
The Pelligon is very easily accessed via many forms of transport due to its excellent location. The DLR, Underground (Jubilee Line) and River Bus all serve the venue. Car parking is available close by and London City Airport is only 10 minutes via car or connect by the DLR.
| Venue | The Pelligon |
|---|---|
| Capacity | 1,000 guests |
| Address | 43 Bank Street Canary Wharf London Greater London E14 5NX |
Function Rooms & Event Spaces (2)
Main Hall
- Max Capacity: 750
- Dimensions: L:30.15m x W:21.56m
 Full Details
Full Details
Perfect for large dinners, exhibitions, product launches and conferences.
Capacity
- Reception: 750
- Theatre: 568
- Banqueting: 516
- Cabaret: 344
- Request Availability
Gallery
- Max Capacity: 250
- Dimensions: L:12.00m x W:22.00m x H:23.00m
 Full Details
Full Details
Perfect for drinks receptions or can be hired on its own for smaller events. Overlooks the Main Hall.
Capacity
- Reception: 250
- Theatre: 120
- Banqueting: 100
- Cabaret: 60
- Request Availability
Venue Features (11)
 AV Equipment
AV Equipment Disability Access
Disability Access In-house Catering
In-house Catering Late Licence
Late Licence Licensed Bar
Licensed Bar Local Public Transport
Local Public Transport Music Licence
Music Licence Parking
Parking Smoking Area
Smoking Area Wedding License
Wedding License Wi-Fi Access
Wi-Fi Access

