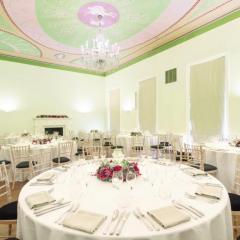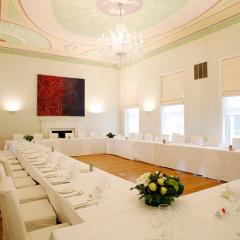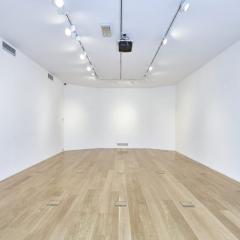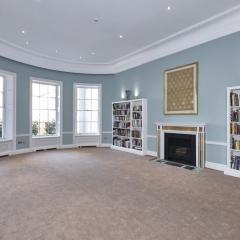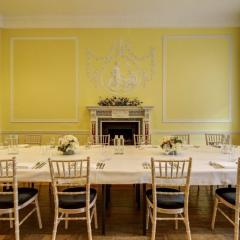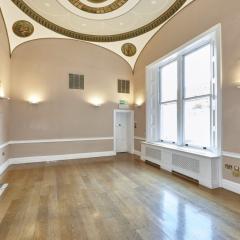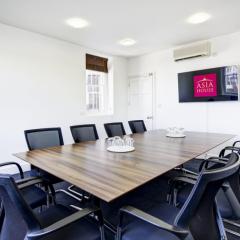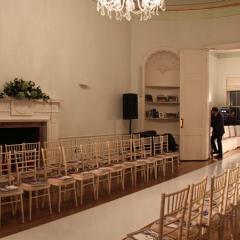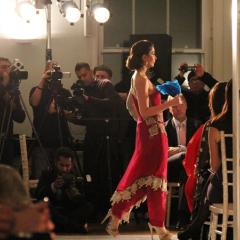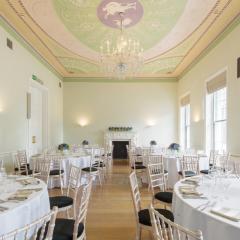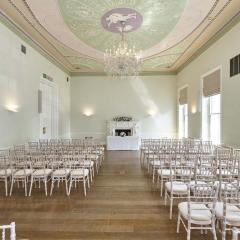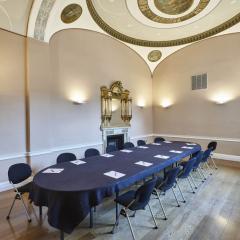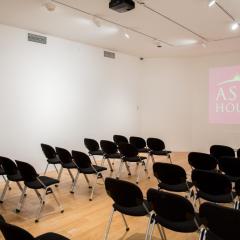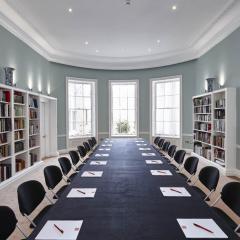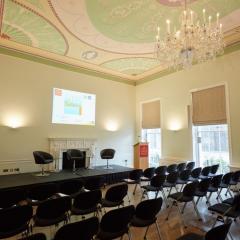Asia House
This handsome Georgian grade II listed townhouse is located in New Cavendish Street in Marylebone, London. With period features throughout and a purpose-built art gallery this is a great venue for a bespoke event.
For events there are 3 handsome fine rooms for conferences and corporate events for up to 100 guests. The rooms retain many of their original features while other parts of the building have been modernised in line with English Heritage recommendations. There are several smaller rooms suitable for breakout spaces, and a contemporary studio space suitable for product launches, press events and presentations. The art gallery on lower ground floor is available for corporate receptions in the evenings.
As well as business Asia House is a suitable location for weddings, Christmas, birthday parties and other private celebrations. A full range of audio visual equipment and services are available and a technical support team is on hand. Asia House can offer a selection of catering options and there are plenty of hotels in the area should you require overnight accommodation.
A truly stunning and impressive venue for any event just 5 minutes from Marylebone station and easy access to St Pancras International Station.
| Venue | Asia House |
|---|---|
| Capacity | 100 guests |
| Address | 63 New Cavendish Street Marylebone London Greater London W1G 7LP |
Function Rooms & Event Spaces (7)
Fine Room 1
- Max Capacity: 100
- Dimensions: L:11.20m x W:7.20m
 Full Details
Full Details
The largest and grandest of the fine rooms with marbled fireplace, ornate ceiling and almost full height windows which are south facing. Suitable for seminars, talks, book launches, and musical performances which then can be followed by a reception in Fine Room 2.
Capacity
- Theatre: 100
- Banqueting: 80
- Cabaret: 66
- Classroom: 36
- U-Shape: 30
- Boardroom: 30
- Request Availability
Fine Room 2
- Max Capacity: 70
- Dimensions: L:8.50m x W:5.90m
 Full Details
Full Details
Original Georgian features and almost full length windows this space is suitable for any occasion or as breakout room for workshops. Fine Room 2 is located on the first floor and is interlinking to Fine Room 1.
Capacity
- Reception: 70
- Theatre: 50
- Cabaret: 36
- Classroom: 30
- U-Shape: 24
- Boardroom: 30
- Request Availability
Gallery
- Max Capacity: 70
- Dimensions: L:18.00m x W:5.50m
 Full Details
Full Details
Located on the lower ground floor, the Gallery is a museum standard exhibition space. We have consistently showcased thought provoking, interesting, and dynamic exhibitions. Whether we exhibit paintings or photographs or designed objects, our exhibitions showcase new creative talent.
Our exhibitions are open to the public Monday to Saturday 10.00 – 18.00. The gallery is also available to hire for corporate receptions in the evenings until 22.00.
It is a truly unique space if you wish to impress your guests with a less corporate setting.
Capacity
- Reception: 70
- Theatre: 50
- Banqueting: 60
- Cabaret: 40
- Classroom: 36
- U-Shape: 24
- Boardroom: 30
- Request Availability
Library
- Max Capacity: 50
- Dimensions: L:8.60m x W:5.30m
 Full Details
Full Details
The Library boasts an architectural history: the bookshelves were designed by Sir John Soane and are the first adjustable shelves ever designed which themselves hold a preservation order. The Library is an intimate space for smaller talks, meetings or simply a reception of up to 45 people. It is also ideal for press conferences and filmed interviews.
Capacity
- Theatre: 50
- Banqueting: 40
- Cabaret: 35
- Classroom: 18
- U-Shape: 20
- Boardroom: 22
- Request Availability
Hutchison Room
- Max Capacity: 40
- Dimensions: L:8.60m x W:5.30m
 Full Details
Full Details
The Hutchison Room is a versatile bright room which can accommodate a boardroom for up to 18 or a standing reception for up to 40. The Hutchison Room offers beautiful Georgian town house features.
Capacity
- Theatre: 40
- Banqueting: 40
- Cabaret: 26
- Classroom: 20
- U-Shape: 12
- Boardroom: 18
- Request Availability
Fine Room 3
- Max Capacity: 30
- Dimensions: L:7.40m x W:4.90m
 Full Details
Full Details
The smaller, more intimate of the Fine Rooms and the most romantic and elegant with a beautiful circular painted ceiling which dates from the 18th century when it was a private home, this room was used as the master bedroom. This room is suited best for small private dinners and meetings.
Fine Room 3 can also be used with Fine Room 1 and 2 as a breakout space.
Capacity
- Theatre: 30
- Banqueting: 18
- Cabaret: 20
- Classroom: 12
- U-Shape: 12
- Boardroom: 18
- Request Availability
Boardroom
- Max Capacity: 10
- Dimensions: L:4.96m x W:4.88m
 Full Details
Full Details
The furnished Boardroom can accommodate up to 10 delegates with a conference phone and screen also included within the room. The Boardroom is an ideal room for a smaller board meeting in a light, airy space.
Capacity
- Boardroom: 10
- Request Availability
Venue Features (9)
 AV Equipment
AV Equipment Disability Access
Disability Access Late Licence
Late Licence Licensed Bar
Licensed Bar Local Public Transport
Local Public Transport Music Licence
Music Licence Self Catering Allowed
Self Catering Allowed Wedding License
Wedding License Wi-Fi Access
Wi-Fi Access

