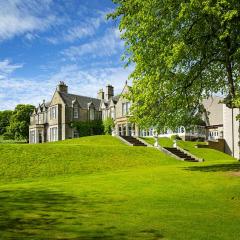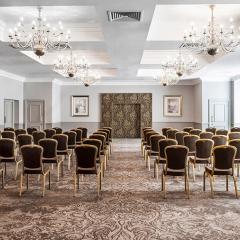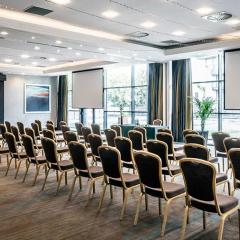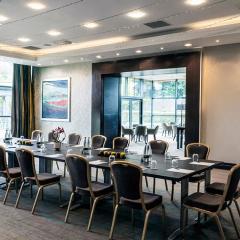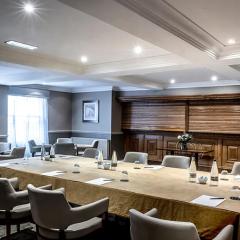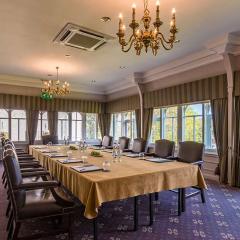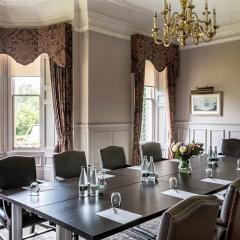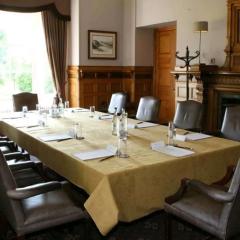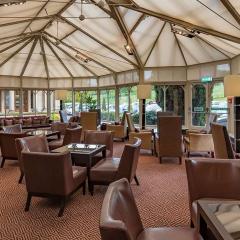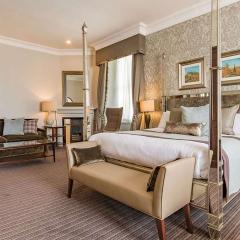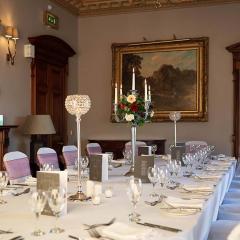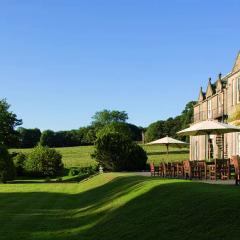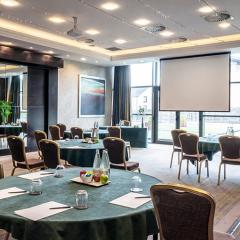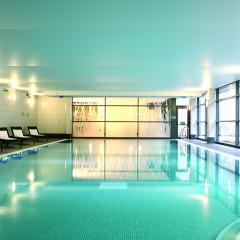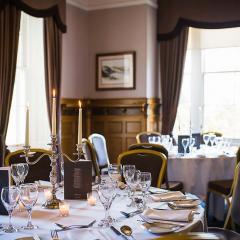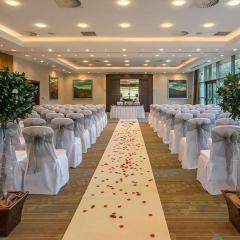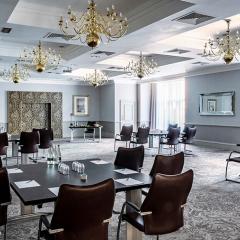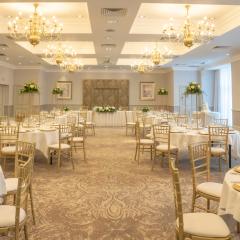Norton House Hotel & Spa
This grand country house dating back to 1840 is situated in 55 acres of grounds near to the historic city of Edinburgh. For business events there is a good choice of 13 rooms for up to 300 guests, some traditional and others contemporary in style.
There is free Wi-Fi, technology packs, an excellent choice of catering options from intimate private dining to buffets, and unlimited tea and coffee. As well as conferences and seminars, team building and training days are available.
The dedicated events team can also host your Wedding, Christmas, birthday party or other special celebration. Should you require overnight accommodation there are 83 tastefully decorated individual bedrooms.
Enjoy good food in the relaxed Brasserie, or a cocktail in the conservatory lounge and drawing room. Afternoon teas and Sunday lunches are also available as well as private dining. There is a health club with indoor swimming pool and sauna, and a spa with treatment rooms and café.
In a fabulous location 20 minutes from the vibrant centre of Edinburgh. With easy access to the A8, M9 and M8 motorways and with Edinburgh Airport just a 5-minute drive. There is plenty of free parking on site.
| Venue | Norton House Hotel & Spa |
|---|---|
| Capacity | 300 guests |
| Address | Ingliston Newbridge Edinburgh Midlothian EH28 8LX |
Function Rooms & Event Spaces (7)
The Usher Suite
- Max Capacity: 300
- Dimensions: L:18.50m x W:11.60m x H:3.40m
 Full Details
Full Details
The Usher Suite in the main house is the largest space, with a maximum capacity of 300, and offers the interconnecting Oak Room as an ideal space for breakouts.
Capacity
- Reception: 300
- Theatre: 240
- Banqueting: 160
- Cabaret: 120
- Classroom: 120
- U-Shape: 80
- Boardroom: 60
- Request Availability
The Garden Suite
- Max Capacity: 200
- Dimensions: L:16.00m x W:10.50m x H:3.50m
 Full Details
Full Details
The Garden Suite has a maximum theatre style capacity of 180 and is well suited to cabaret layouts of up to 100. The Garden Suite has its own breakout lounge and adjacent outdoor terrace, in addition to lawns which are ideal for team building activities.
Capacity
- Reception: 200
- Theatre: 180
- Banqueting: 140
- Cabaret: 100
- Classroom: 80
- U-Shape: 60
- Boardroom: 60
- Request Availability
Meadow & Orchard Rooms
- Max Capacity: 80
- Dimensions: L:10.50m x W:8.00m x H:3.50m
 Full Details
Full Details
The Orchard and Meadow rooms offer the same facilities as the Garden Suite as these two rooms are created when the Garden Suite is divided into two halves.
Capacity
- Theatre: 80
- Banqueting: 60
- Cabaret: 40
- Classroom: 30
- U-Shape: 24
- Boardroom: 24
- Request Availability
Oak
- Max Capacity: 70
- Dimensions: L:11.50m x W:8.00m x H:2.40m
 Full Details
Full Details
This beautifully proportioned room with its long oak bar is perfectly suited for reception drinks or for use as a breakout area for business meetings or events.
Capacity
- Theatre: 70
- Banqueting: 40
- Cabaret: 20
- Classroom: 16
- U-Shape: 18
- Boardroom: 16
- Request Availability
Verandah
- Max Capacity: 60
- Dimensions: L:8.80m x W:5.90m x H:3.40m
 Full Details
Full Details
The Verandah is a meeting room with a difference, being a bright, airy room looking out on to the tiered garden. It makes an excellent meeting room or presentation theatre and like the Patio to which it is connected can also be used for receptions for a buffet or a five course banquet.
Capacity
- Reception: 60
- Theatre: 40
- Banqueting: 40
- Cabaret: 24
- Classroom: 20
- U-Shape: 24
- Boardroom: 24
- Request Availability
Linden Room
- Max Capacity: 40
- Dimensions: L:7.40m x W:5.20m x H:3.80m
 Full Details
Full Details
The Linden Room, like the adjoining Verandah, is an elegant room with large windows looking out on to the garden. It is ideal for business meetings for up to 40 people and for any kind of luncheon or dinner.
Capacity
- Theatre: 40
- Banqueting: 30
- Cabaret: 20
- Classroom: 16
- U-Shape: 16
- Boardroom: 16
- Request Availability
The Redwood
- Max Capacity: 30
- Dimensions: L:7.30m x W:5.00m x H:4.00m
 Full Details
Full Details
Originally the Dining Room of the house, with a fantastic garden view, The Redwood has a traditional feel.
Capacity
- Theatre: 30
- Banqueting: 30
- Cabaret: 12
- Classroom: 16
- U-Shape: 12
- Boardroom: 16
- Request Availability
Venue Features (15)
 AV Equipment
AV Equipment Accommodation
Accommodation Disability Access
Disability Access Family Friendly
Family Friendly In-house Catering
In-house Catering Late Licence
Late Licence Leisure Facilities
Leisure Facilities Licensed Bar
Licensed Bar Local Public Transport
Local Public Transport Music Licence
Music Licence Outside Space
Outside Space Parking
Parking Smoking Area
Smoking Area Wedding License
Wedding License Wi-Fi Access
Wi-Fi Access

