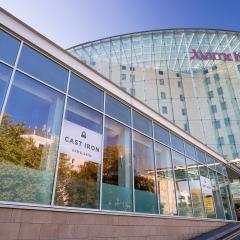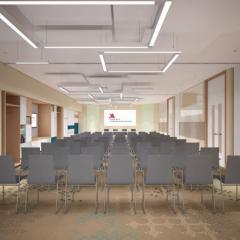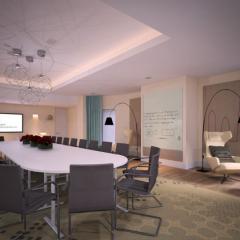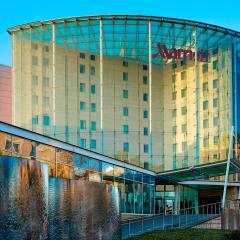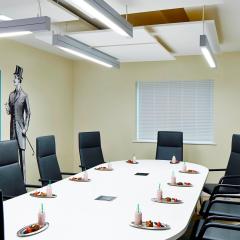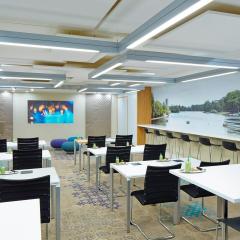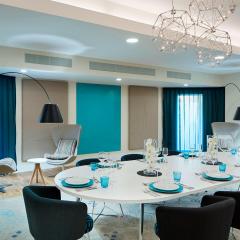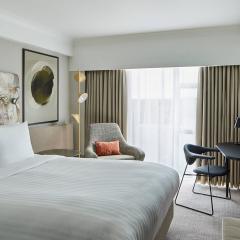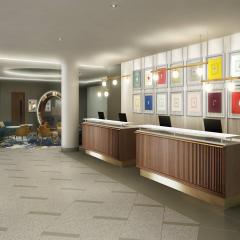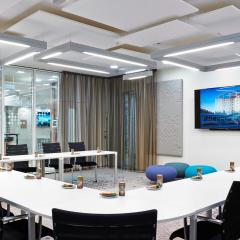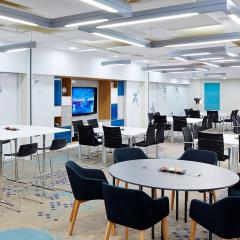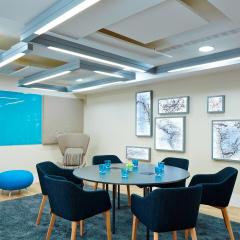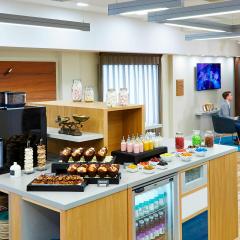London Marriott Hotel Kensington
The London Marriott Hotel is a sophisticated 4-star hotel in a superb location in the hub of Kensington in London. For corporate and social events, there are 9 flexible function spaces, the largest can accommodate up to 120 guests. These bright modern spaces, have high speed Wi-Fi, first class audio visual amenities, video conferencing and on-hand technical help.
As well as being ideal for business meetings, seminars, conferences or presentations, the team at the London Marriott Hotel Kensington can host your Wedding, Christmas, birthday party or other special event. The experienced, professional team can offer tailor made packages to suit your individual needs including catering options.
For overnight accommodation, there are 220 smart bedrooms and suites with all the modern comforts and amenities you could hope for. Further there is an excellent fitness centre, and good food in the Atrium restaurant and Bar.
Situated in the bustling area of Kensington, a 5-minute walk from Earls Court Tube Station, with Heathrow Airport just 30 minutes away.
| Venue | London Marriott Hotel Kensington |
|---|---|
| Capacity | 120 guests |
| Address | 147 Cromwell Road Kensington London Greater London SW5 0TH |
Function Rooms & Event Spaces (4)
Studio 1, 2 & 3 Combined
- Max Capacity: 120
- Dimensions: L:20.00m x W:7.00m x H:3.00m
 Full Details
Full Details
Studio 1, 2 & 3 combined is the largest configuration of studios, with 140 square meters of event space it’s ideal for receptions, dining, conferences and more up to 120 guests.
Capacity
- Reception: 120
- Theatre: 112
- Banqueting: 72
- Classroom: 54
- U-Shape: 46
- Boardroom: 46
- Request Availability
Gallery 4
- Max Capacity: 56
- Dimensions: L:12.00m x W:7.00m x H:3.00m
 Full Details
Full Details
Gallery 4 is the largest of the Gallery rooms, with 84 square meters of event space it can accommodate up to 56 theatre style, 50 for a banquet, or 35 delegates as a classroom for training.
Capacity
- Theatre: 56
- Banqueting: 50
- Classroom: 35
- U-Shape: 30
- Boardroom: 36
- Request Availability
Gallery 1
- Max Capacity: 48
- Dimensions: L:10.00m x W:8.00m x H:3.00m
 Full Details
Full Details
Gallery 1 is an air conditioned function room, with 80 square meters of space it’s ideal for meetings, conferences, presentations, and private dining, with a maximum capacity of 48 delegates theatre style.
Capacity
- Theatre: 48
- Banqueting: 40
- Classroom: 24
- U-Shape: 24
- Boardroom: 20
- Request Availability
Gallery 2 or Gallery 3
- Max Capacity: 14
- Dimensions: L:6.00m x W:4.00m x H:2.00m
 Full Details
Full Details
Gallery 2 and Gallery 3 are a pair of bright spaces, each is perfect for meetings, training, or private dining up to 14 guests.
Capacity
- Theatre: 10
- Banqueting: 14
- Classroom: 10
- U-Shape: 8
- Boardroom: 14
- Request Availability
Venue Features (12)
 AV Equipment
AV Equipment Accommodation
Accommodation Disability Access
Disability Access Family Friendly
Family Friendly In-house Catering
In-house Catering Late Licence
Late Licence Leisure Facilities
Leisure Facilities Licensed Bar
Licensed Bar Local Public Transport
Local Public Transport Music Licence
Music Licence Wedding License
Wedding License Wi-Fi Access
Wi-Fi Access

