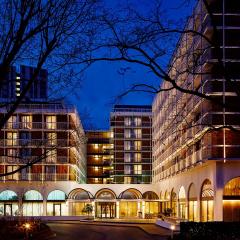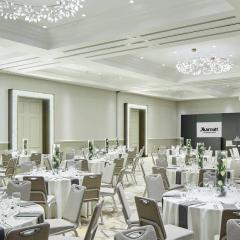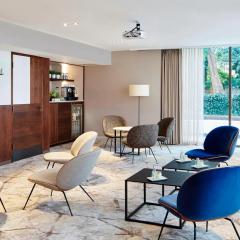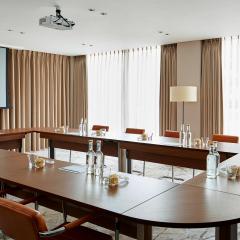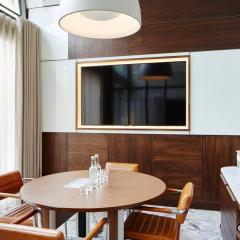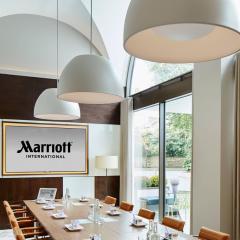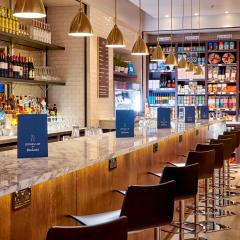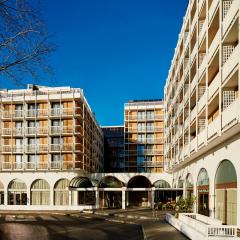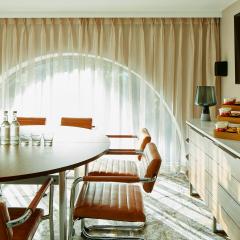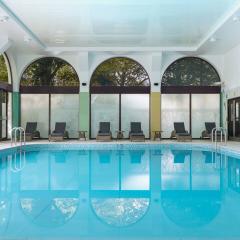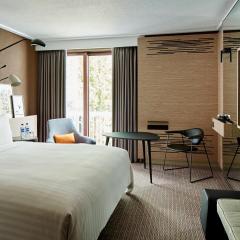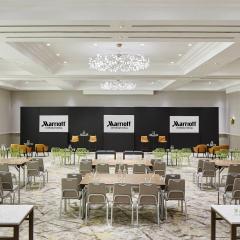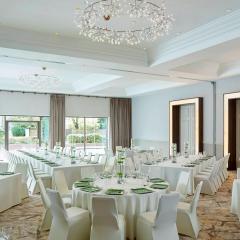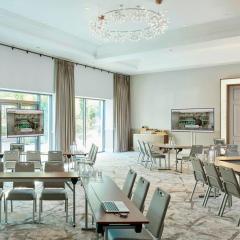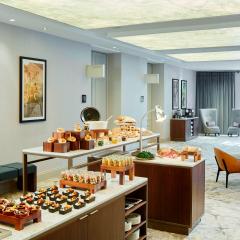London Marriott Hotel Regents Park
With 7 floors this sophisticated modern hotel is located in a great spot in North London on the edge of beautiful Regent’s Park. The London Marriott Hotel Regents Park has 10 well-equipped function rooms, with the largest accommodating up to 350 people.
There is a dedicated events team and a full-service business centre. Catering options cover breakfast meetings, buffets, drinks and canapés to sit down dinners. Breakout rooms are available, making this an ideal choice for corporate events from seminars and meetings, to training days, conferences and presentations. The venue offers Wi-Fi, PA systems, AV equipment, LCD screens, projectors and technical support is available.
As well as business functions, the London Marriott Hotel Regents Park is also a great venue for social and private events including weddings and Christmas parties. There are 304 chic and comfortable bedrooms and suites with all the mod cons plus a smart fitness centre with indoor swimming pool, sauna and gym. There is a branch of the excellent Italian chain Carluccio’s on-site, with a charming terrace for al-fresco dining on sunny days.
In a superb location in North London, not far from Swiss Cottage underground station. Hampsted Thameslink is 1 mile away, Heathrow airport is 20 miles west and Luton airport is just 31 miles north. There is plenty of parking on-site for a charge.
| Venue | London Marriott Hotel Regents Park |
|---|---|
| Capacity | 350 guests |
| Address | 128 King Henry's Road Regents Park London Greater London NW3 3ST |
Function Rooms & Event Spaces (5)
Primrose Hill Suite
- Max Capacity: 350
- Dimensions: L:22.20m x W:14.00m x H:3.90m
 Full Details
Full Details
Primrose Hill is a large conference and banqueting suite, ideally suited for awards dinners, weddings, conferences of up to 350 guests. The suite can be divided into 3 equal spaces.
Capacity
- Theatre: 350
- Banqueting: 300
- Classroom: 200
- U-Shape: 90
- Boardroom: 120
- Request Availability
Primrose Hill 1 & 2 or 2 & 3
- Max Capacity: 240
- Dimensions: L:14.70m x W:14.00m x H:3.90m
 Full Details
Full Details
Combining either Primrose Hill 1 & 2 or Primrose Hill 1 & 2 creates just over 205 square metres of event space, ideal for gala dinners, weddings, and conferences up to 240 guests.
Capacity
- Theatre: 240
- Banqueting: 180
- Classroom: 120
- U-Shape: 60
- Boardroom: 80
- Request Availability
Primrose Hill 1, 2, or 3
- Max Capacity: 100
- Dimensions: L:14.00m x W:7.40m x H:3.90m
 Full Details
Full Details
The three individual sections of the Primrose Hill Suite divided, Primrose Hill 1, 2, and 3 each offer over 103 square meters of space which can comfortably accommodate up to 100 attendees.
Capacity
- Theatre: 100
- Banqueting: 80
- Classroom: 60
- U-Shape: 30
- Boardroom: 36
- Request Availability
Camden 1
- Max Capacity: 40
- Dimensions: L:5.70m x W:7.20m x H:2.60m
 Full Details
Full Details
Camden 1 is a mid-sized function room; with 41 square metres of event space it can host up to 40 theatre style or 30 for a banquet.
Capacity
- Theatre: 40
- Banqueting: 30
- Classroom: 18
- U-Shape: 22
- Boardroom: 20
- Request Availability
Highgate 1
- Max Capacity: 40
- Dimensions: L:9.30m x W:3.70m x H:2.40m
 Full Details
Full Details
Highgate 1 is the perfect space for smaller conferences, training sessions, presentations, and private dining with a maximum capacity of 40 attendees theatre style.
Capacity
- Theatre: 40
- Banqueting: 20
- Classroom: 12
- U-Shape: 14
- Boardroom: 16
- Request Availability
Venue Features (15)
 AV Equipment
AV Equipment Accommodation
Accommodation Disability Access
Disability Access Family Friendly
Family Friendly In-house Catering
In-house Catering Late Licence
Late Licence Leisure Facilities
Leisure Facilities Licensed Bar
Licensed Bar Local Public Transport
Local Public Transport Music Licence
Music Licence Parking
Parking Smoking Area
Smoking Area Training Specialists
Training Specialists Wedding License
Wedding License Wi-Fi Access
Wi-Fi Access

