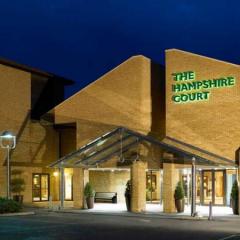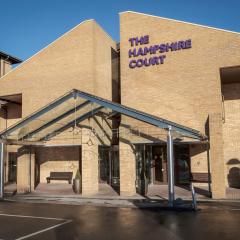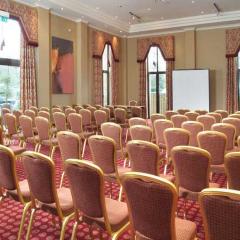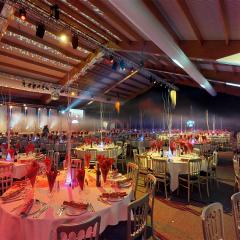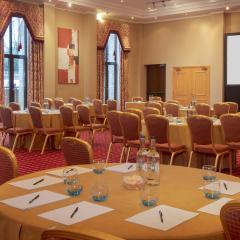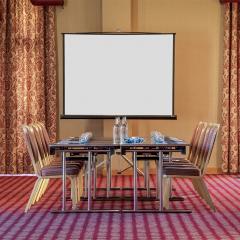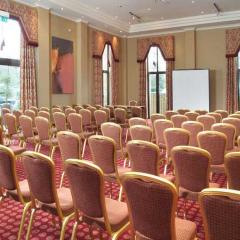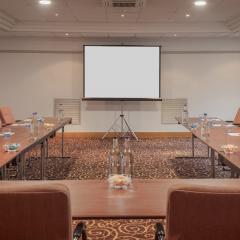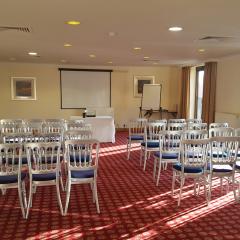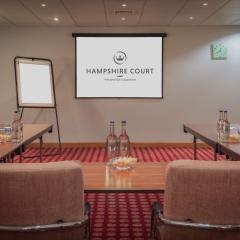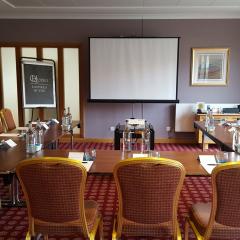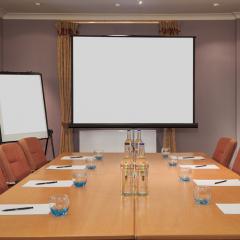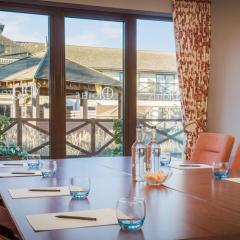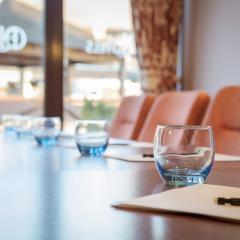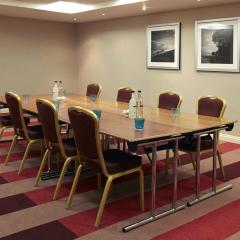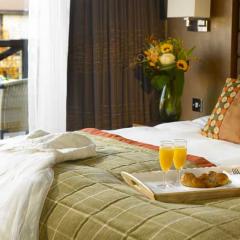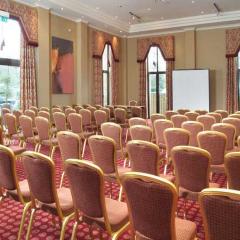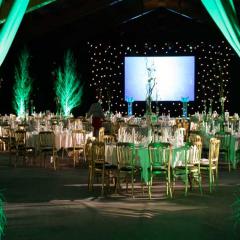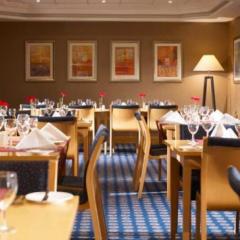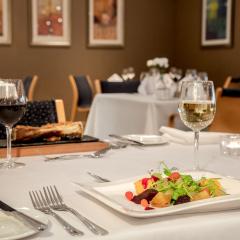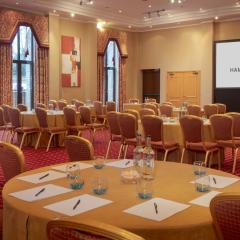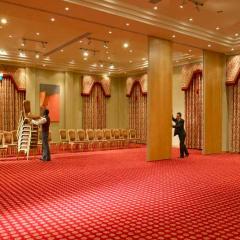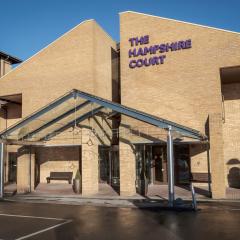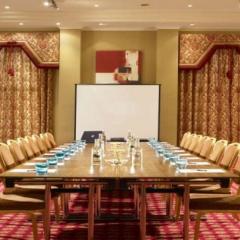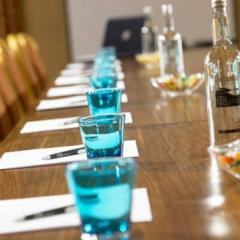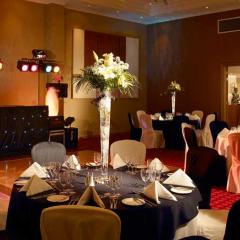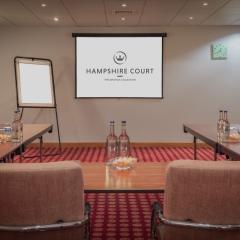The Hampshire Court Hotel & Spa
Just 3 miles from the M3, 45 minutes from London and 28 miles from Heathrow Airport The Hampshire Court has 12 state-of-the-art conference and meeting rooms suitable for small meetings, training seminars, conferences, team building days, exhibitions, product launches and large dinners for up to 1500 people.
The venue is ideally located and offers free parking for over 200 cars and includes an electric car charger. With 90 bedrooms there is comfortable accommodation and excellent facilities including a magnificent Health Club that includes tennis courts, gym and a large swimming pool, the perfect way to unwind.
The venue is close to transport networks including the M3 and Heathrow Airport as well as being on the doorstep to the picturesque Hampshire countryside.
| Venue | The Hampshire Court Hotel & Spa |
|---|---|
| Capacity | 1,500 guests |
| Address | Centre Drive Chineham Basingstoke Hampshire RG24 8FY |
Packages (3)
CHRISTMAS PARTIES - 2022
- Guests: 1200 max
- Price from: £43.50 per person
 Description & Details
Description & Details
Step into the festive season with friends, families and colleagues for our fantastic party night’s. Enjoy a three-course meal with half bottle of wine per guest and then dance the night away to your favourite party classics.
Dates:
25, 26 November
1, 2, 3, 8, 9, 10, 15, 16, 17 December- Request a Quote
24 Hour Package
- Guests: 90 max (minimum numbers apply)
- Price from: £142.00 per person + vat
 Description & Details
Description & Details
24 Hour Total Meetings Package – Minimum of 8/ maximum of dependant on no. of nights, starting from £142.00 inc VAT
Main Meeting Room
Refreshments of tea & coffee served three times throughout the day along with delicious snacks.
Flexible lunch option to choose from the following-:
Restaurant lunch, Networking Lunch or Working Lunch
Complimentary Wi-Fi access for the organiser and all delegates
AV Hire – Screen, Projector and Flipchart
Dedicated Event Manager on the day
Accommodation in a standard bedroom
Restaurant Dinner
Use of leisure facilities at the hotel
Full English breakfast- Request a Quote
Day Delegate Rate
- Guests: 1500 max (minimum numbers apply)
- Price from: £40.00 per person + vat
 Description & Details
Description & Details
Day Delegate Total Meetings Package – Minimum of 8/ maximum of 1500, starting from £40.00pp inc VAT
Main Meeting Room
Refreshments of tea & coffee served three times throughout the day along with delicious snacks.
Flexible lunch option to choose from the following-:
Restaurant lunch, Networking Lunch or Working LunchComplimentary Wi-Fi access for the organiser and all delegates
AV Hire – Screen, Projector and Flipchart
Dedicated Event Manager on the day- Request a Quote
Please note that advertised packages are guideline prices and subject to availability and number of guests attending.
Function Rooms & Event Spaces (12)
The Hampshire Arena
- Max Capacity: 1500
- Dimensions: L:77.00m x W:34.50m x H:10.50m
 Full Details
Full Details
The Hampshire Arena offers everything you need for your upcoming gala dinner, exhibition, sporting event, conference, or training day, giving you the flexibility to use as much or little of the area as you like.
Capacity
- Theatre: 1500
- Banqueting: 1500
- Dinner & Dance: 1500
- Cabaret: 1500
- Classroom: 1500
- Request Availability
The Highclere Suite
- Max Capacity: 220
- Dimensions: L:12.20m x W:15.40m x H:4.20m
 Full Details
Full Details
The Highclere suite is formed of The Chineham and The Basing function rooms, flooded with natural light, thanks to muliple floor to ceiling windows. Complete with bar and breakout area it is truly an amazing space for a larger crowd.
Capacity
- Theatre: 220
- Banqueting: 160
- Dinner & Dance: 140
- Cabaret: 112
- Classroom: 130
- U-Shape: 72
- Request Availability
The Basing
- Max Capacity: 110
- Dimensions: L:12.20m x W:7.70m x H:4.20m
 Full Details
Full Details
Event space for up to 110 guests flooded with natural daylight and complete with air conditioning, high speed WiFi and numerous power points.
Capacity
- Theatre: 110
- Banqueting: 60
- Dinner & Dance: 40
- Cabaret: 48
- Classroom: 55
- U-Shape: 35
- Boardroom: 30
- Request Availability
The Chineham
- Max Capacity: 110
- Dimensions: L:12.20m x W:7.70m x H:4.20m
 Full Details
Full Details
Event space for up to 110 guests flooded with natural daylight and complete with air conditioning, high speed WiFi and numerous power points.
Capacity
- Theatre: 110
- Banqueting: 60
- Dinner & Dance: 40
- Cabaret: 48
- Classroom: 55
- U-Shape: 35
- Boardroom: 30
- Request Availability
Tournament
- Max Capacity: 90
- Dimensions: L:10.70m x W:7.50m x H:2.40m
 Full Details
Full Details
Tournament is an event space for up to 90, it's a truly multipurpose space. Other key features include its abundance of natural daylight, free WiFi and plenty of power points.
Capacity
- Reception: 90
- Theatre: 70
- Banqueting: 60
- Dinner & Dance: 40
- Cabaret: 48
- Classroom: 55
- U-Shape: 28
- Boardroom: 24
- Request Availability
The Churchill
- Max Capacity: 80
- Dimensions: L:12.00m x W:6.90m x H:2.40m
 Full Details
Full Details
Meeting room located on the first floor, Churchill can host up to 80 guests. With natural light, air conditioning and plenty of power points its the ideal location for your next conference or event.
Capacity
- Reception: 80
- Theatre: 70
- Cabaret: 48
- Classroom: 30
- U-Shape: 30
- Boardroom: 30
- Request Availability
The Vyne
- Max Capacity: 50
- Dimensions: L:7.60m x W:6.20m x H:2.40m
 Full Details
Full Details
For a group of up to 50
The Vyne is a event space for up 40, with air conditioning, power points and WiFi. With multiple room layouts available it is the perfect space for a variety of events.Capacity
- Theatre: 50
- Banqueting: 30
- Cabaret: 32
- Classroom: 40
- U-Shape: 20
- Boardroom: 16
- Request Availability
The Hampshire Lounge
- Max Capacity: 40
- Dimensions: L:8.00m x W:6.20m x H:2.40m
 Full Details
Full Details
Executives and industry leaders enjoy booking this space for up to 40 guests flooded with natural daylight and complete with high speed WiFi and numerous power points.
Capacity
- Theatre: 40
- Banqueting: 30
- Cabaret: 24
- Classroom: 20
- U-Shape: 18
- Boardroom: 16
- Request Availability
Bramley
- Max Capacity: 16
- Dimensions: L:6.10m x W:4.00m x H:2.70m
 Full Details
Full Details
With plenty of natural daylight Bramley is the ideal location for you next meeting, with a boardroom layout that sits 16. Additional features include air conditioning and free WiFi.
Capacity
- Theatre: 16
- Banqueting: 10
- Cabaret: 8
- Boardroom: 12
- Request Availability
Cromwell
- Max Capacity: 15
- Dimensions: L:6.10m x W:4.20m x H:2.70m
 Full Details
Full Details
Cromwell has a maximum capacity of 12, with a roomy boardroom layout. Other features include plenty of natural daylight, power points and air conditioning.
Capacity
- Theatre: 15
- Banqueting: 10
- Cabaret: 8
- Boardroom: 10
- Request Availability
Oakley
- Max Capacity: 15
- Dimensions: L:6.60m x W:3.30m x H:2.40m
 Full Details
Full Details
An intimate space. Oakley has a maximum capacity of 15. Featuring multiple power points, high speed WiFi and air conditioning.
Capacity
- Theatre: 15
- Cabaret: 8
- Boardroom: 10
- Request Availability
Winchester
- Max Capacity: 15
- Dimensions: L:6.10m x W:4.20m x H:2.70m
 Full Details
Full Details
A Boardroom for up to 12 people, complete with air conditioning, high speed WiFi and numerous power points.
Capacity
- Theatre: 15
- Banqueting: 10
- Cabaret: 8
- Boardroom: 12
- Request Availability
Venue Features (17)
 AV Equipment
AV Equipment Accommodation
Accommodation Disability Access
Disability Access Electric Vehicle Charging Station
Electric Vehicle Charging Station Family Friendly
Family Friendly In-house Catering
In-house Catering Late Licence
Late Licence Leisure Facilities
Leisure Facilities Licensed Bar
Licensed Bar Local Public Transport
Local Public Transport Music Licence
Music Licence Outside Space
Outside Space Parking
Parking Smoking Area
Smoking Area Training Specialists
Training Specialists Wedding License
Wedding License Wi-Fi Access
Wi-Fi Access

