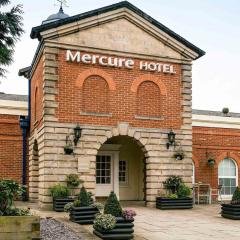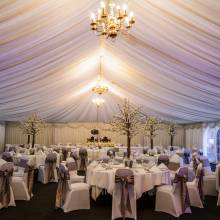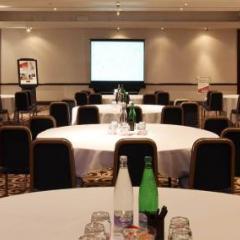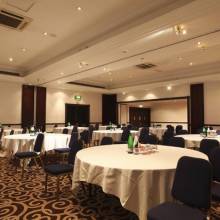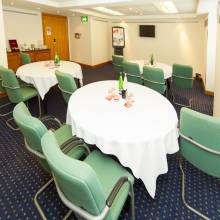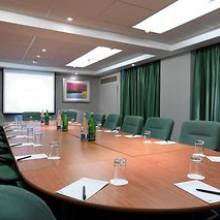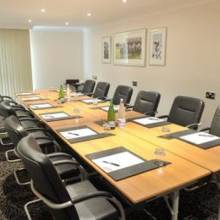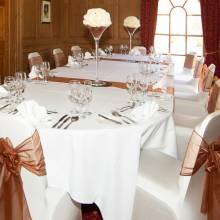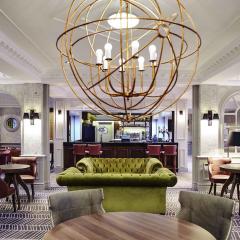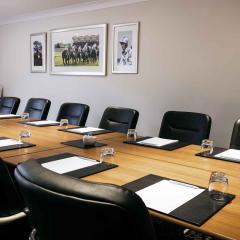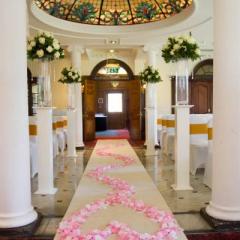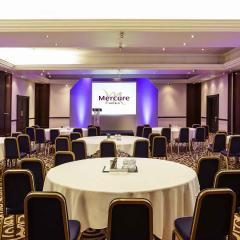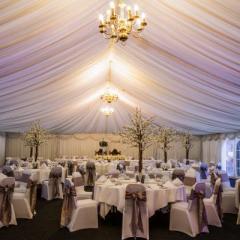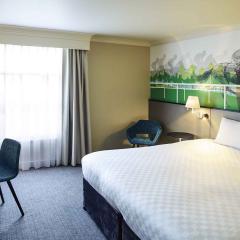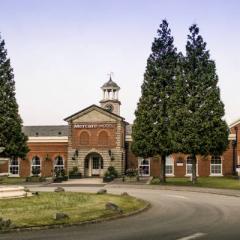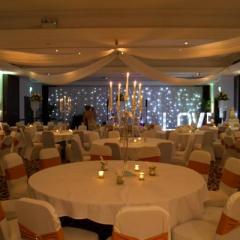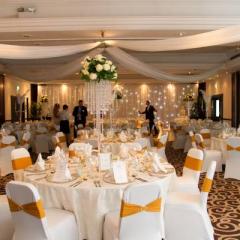Mercure Haydock Hotel
Georgian mansion-style luxury hotel and events venue in Haydock, halfway between Liverpool and Manchester set in attractive landscaped gardens designed around a beautiful central courtyard.
The venue has all the modern conveniences and with events and meetings facilities including the Racecourse suite, the largest room suitable for a wide range of corporate and private events for up to 300 delegates for a conference and 180 for banquets and weddings.
There are 8 further meeting rooms suitable for board and team meetings, training sessions, presentations, interviews and private dining. 8 syndicate rooms, which you can hire individually for small groups, or in conjunction with a larger room as breakout areas. All meeting rooms come fully equipped with air-conditioning, LCD projector and screen, BT Wi-Fi internet access.
Close to the M6, and within easy reach of both Manchester and Liverpool, the Mercure Haydock Hotel provides an ideal venue for business meetings and events or family occasions.
| Venue | Mercure Haydock Hotel |
|---|---|
| Capacity | 300 guests |
| Address | Penny Lane Haydock St Helens Merseyside WA11 9SG |
Function Rooms & Event Spaces (7)
Marquee
- Max Capacity: 300
- Dimensions: L:24.00m x W:12.00m x H:2.60m
 Full Details
Full Details
Our grand marquee is a permanent fixture within the Hotel, it provides heating and is deal for team away days for large numbers.
Capacity
- Theatre: 300
- Banqueting: 220
- Dinner & Dance: 180
- Cabaret: 160
- Classroom: 140
- U-Shape: 60
- Boardroom: 60
- Request Availability
Racecourse Suite
- Max Capacity: 220
- Dimensions: L:23.10m x W:11.10m x H:3.80m
 Full Details
Full Details
The Racecourse Suite is our largest room within the hotel and is ideally located on the ground floor with full access to the hotel grounds. Tastefully decorated, the room can be used for a variety of events and functions for up to 220 delegates.
The room has a dance floor and private bar facility making it ideal for corporate events and functions. The room can also be divided into 3 individual rooms, each retaining access to the grounds of the hotel.
Capacity
- Theatre: 220
- Banqueting: 180
- Cabaret: 90
- Classroom: 140
- U-Shape: 80
- Boardroom: 50
- Request Availability
Aintree, Haydock & Chester
- Max Capacity: 100
- Dimensions: L:11.10m x W:6.10m x H:3.80m
 Full Details
Full Details
The main Racecourse suite divides into three separate rooms; Aintree, Haydock and Chester. Each room has its own access door and includes, air conditioning, free WiFi and limited secondary natural light. You can select one or two of the areas together.
Capacity
- Reception: 100
- Theatre: 80
- Banqueting: 40
- Cabaret: 24
- Classroom: 35
- U-Shape: 35
- Boardroom: 35
- Request Availability
Birkdale
- Max Capacity: 40
- Dimensions: L:7.30m x W:4.67m x H:2.10m
 Full Details
Full Details
Ground floor room with access to the hotel grounds, the Birkdale boardroom is beautifully furnished to create an impressive atmosphere ideal for boardroom style meetings or training sessions.
Capacity
- Theatre: 40
- Banqueting: 40
- Cabaret: 20
- Classroom: 20
- U-Shape: 18
- Boardroom: 20
- Request Availability
Hoylake
- Max Capacity: 40
- Dimensions: L:7.30m x W:4.67m x H:2.10m
 Full Details
Full Details
Ground floor room with access to the hotel grounds, the Hoylake room is ideal for boardroom style meetings or training sessions.
Capacity
- Theatre: 40
- Banqueting: 40
- Cabaret: 20
- Classroom: 20
- U-Shape: 18
- Boardroom: 20
- Request Availability
Jockey Club
- Max Capacity: 16
- Dimensions: L:6.83m x W:3.50m x H:2.37m
 Full Details
Full Details
Our Jockey Suite is ideally situated on group level and can accommodate up to a maximum of 16 delegates boardroom style. It also provides natural day light and air conditioning.
Capacity
- Classroom: 15
- Boardroom: 16
- Request Availability
Shergar
- Max Capacity: 12
- Dimensions: L:5.94m x W:4.11m x H:3.21m
 Full Details
Full Details
Our Shergar suite is the ideal venue to host celebration dinners and meetings up to 12 guests.
Capacity
- Banqueting: 12
- Boardroom: 12
- Request Availability
Venue Features (16)
 AV Equipment
AV Equipment Accommodation
Accommodation Disability Access
Disability Access Family Friendly
Family Friendly In-house Catering
In-house Catering Late Licence
Late Licence Leisure Facilities
Leisure Facilities Licensed Bar
Licensed Bar Local Public Transport
Local Public Transport Music Licence
Music Licence Outside Space
Outside Space Parking
Parking Smoking Area
Smoking Area Training Specialists
Training Specialists Wedding License
Wedding License Wi-Fi Access
Wi-Fi Access

