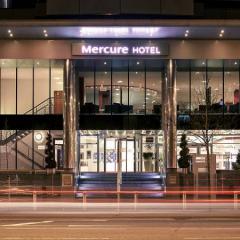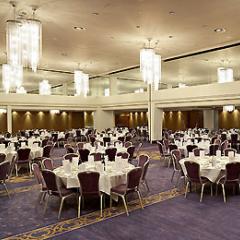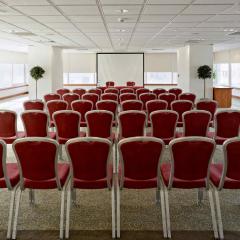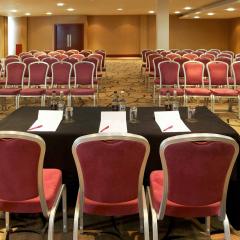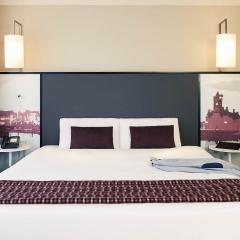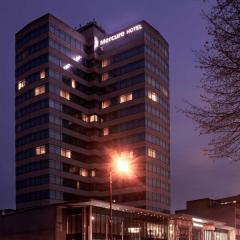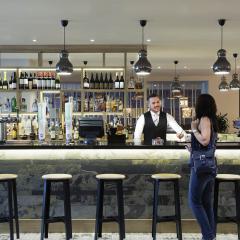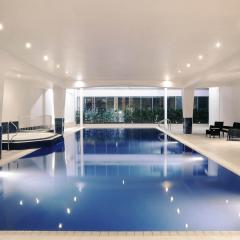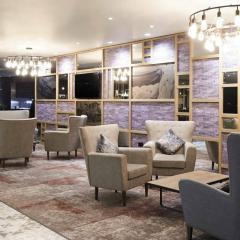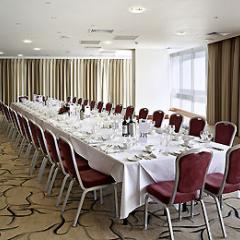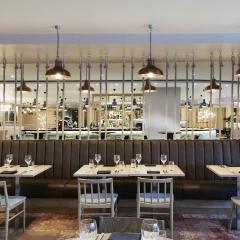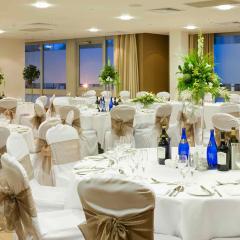Mercure Cardiff Holland House Hotel & Spa
4-star modern style and first-rate facilities come together in this fantastic city centre hotel and spa; a popular Cardiff wedding venue. You’ll get some great city views, and with a maximum capacity of 700 guests, an unbeatable choice of meeting rooms for your conference, presentation, awards ceremony, gala dinner, training session, networking event, or smaller executive pow-wow.
There are 15 versatile meeting rooms, with a notably good choice for bigger and smaller events alike; starting big, the Calon Suite is the one that seats 700 delegates in theatre style, or at a gala dinner or awards presentation, 550. When partitioned into two, the Calon 1 Seats up to 350 guests and the Calon 2, a maximum of 225. The Caernafon Suite accommodates 200 people in theatre style or 180 for a banquet, and the Pembroke Suite, 90 and 60 guests in the same layouts. 11 further suites offer a superb selection of rooms for smaller meetings or interviews for 2-36 executives; some seriously great options there for breakout or refreshment space. Expect state of the art audio-visual and multimedia equipment, natural daylight, free Wi-Fi, and air conditioning, plus the services of a professional events team to ensure things run according to plan.
The 165 en suite guest bedrooms are well sized, modern and stylish, with air conditioning, complimentary Wi-Fi, and satellite TV; some have impressive views of the vibrant cityscape. There’s ample opportunity to unwind, invigorate and refresh in the hotels’ Spa, with a fantastic indoor pool and a fully equipped gym.
Dining is brought to you from Urban Bar & Kitchen; a first-floor restaurant has a wonderful ambience of its own, and delectable modern cuisine created by experienced chefs using the freshest, locally sourced produce; a relaxing lounge bar serves lighter meals and drinks.
Mercure Cardiff Holland House has secure parking for 80 cars; Cardiff Central railway station is 1.12 miles away and Cardiff Airport only 15.72 miles distant.
| Venue | Mercure Cardiff Holland House Hotel & Spa |
|---|---|
| Capacity | 700 guests |
| Address | Newport Road Cardiff South Glamorgan CF24 0DD |
Packages (3)
Banqueting Package
- Guests: 450 max (minimum numbers apply)
- Price from: £45.00
 Description & Details
Description & Details
Private room hire with use of a private bar
Arrival Drink
Three course dinner
Stage & dancefloor
Black chair covers and linen
Table centrepeices- Request a Quote
Christmas Extravaganza
- Guests: 400 max
- Price from: £62.00 per person
 Description & Details
Description & Details
Festive arrival drink
Five drinks vouchers which can be exchanged at the bar
Three course dinner
DJ until late- Request a Quote
Daily Delegate Rate
- Guests: 700 max
- Price from: £40.00 per person
 Description & Details
Description & Details
3 Refreshment breaks inc tea, coffee & snacks.
Buffet Lunch
Projector
Screen
Flipchart
Stationary
Mineral Water
WIFIParking is available (first come first serve)
- Request a Quote
Please note that advertised packages are guideline prices and subject to availability and number of guests attending.
Function Rooms & Event Spaces (11)
Calon Suite
- Max Capacity: 700
- Dimensions: L:30.00m x W:23.70m x H:5.70m
 Full Details
Full Details
Largest event space within the hotel and located on the ground floor.
The Calon Suite offers a private enterance, bar and kitchenCapacity
- Theatre: 700
- Banqueting: 450
- Dinner & Dance: 400
- Classroom: 120
- U-Shape: 90
- Boardroom: 90
- Request Availability
Caernarfon Suite
- Max Capacity: 200
- Dimensions: L:20.00m x W:12.00m x H:2.40m
 Full Details
Full Details
Based on the first floor with full natural daylight and it's own bar which can be screened off for meetings. This room is also close to the restaurant for refreshment breaks and also has air conditioning and access to complimentary fibre optic WiFi.
Capacity
- Theatre: 200
- Banqueting: 140
- Dinner & Dance: 140
- Cabaret: 126
- Classroom: 80
- U-Shape: 58
- Boardroom: 42
- Request Availability
Brecon Suite
- Max Capacity: 100
- Dimensions: L:14.00m x W:12.00m x H:2.30m
 Full Details
Full Details
Based on the second floor with full natural daylight the Brecon Suite is next to a spacious breakout area and syndicate rooms. All of our meeting rooms have air conditioning and access to complimentary fibre optic WiFi.
Capacity
- Theatre: 100
- Cabaret: 56
- Classroom: 40
- U-Shape: 36
- Boardroom: 28
- Request Availability
Pembroke Suite
- Max Capacity: 90
- Dimensions: L:14.00m x W:12.00m x H:2.30m
 Full Details
Full Details
The Pembroke Suite is a versatile meeting space with full natural daylight based on the third floor.
Capacity
- Theatre: 90
- Cabaret: 48
- Classroom: 30
- U-Shape: 21
- Boardroom: 28
- Request Availability
Caerphilly Suite
- Max Capacity: 40
- Dimensions: L:14.00m x W:5.00m x H:2.30m
 Full Details
Full Details
The Caerphilly Suite is a popular meeting room close to one of the two breakout areas on the third floor. All of our meeting rooms have air conditioning and access to complimentary fibre optic WiFi.
Capacity
- Theatre: 40
- Classroom: 18
- U-Shape: 18
- Boardroom: 18
- Request Availability
Kidwelly Suite
- Max Capacity: 40
- Dimensions: L:5.00m x W:4.30m x H:2.30m
 Full Details
Full Details
The Kidwelly Suite is a flexible meeting room with full natural daylight on the second floor which can be used for all types of meetings.
Capacity
- Theatre: 40
- Classroom: 18
- U-Shape: 16
- Boardroom: 16
- Request Availability
Tintern
- Max Capacity: 20
- Dimensions: L:15.00m x W:5.00m x H:2.30m
 Full Details
Full Details
The Tintern Suite is a popular meeting room close to one of the two breakout areas on the third floor.
Capacity
- Boardroom: 20
- Request Availability
Tredegar
- Max Capacity: 20
- Dimensions: L:12.00m x W:5.00m x H:2.30m
 Full Details
Full Details
A dedicated boardroom on the third floor with full natural daylight and black out facilities as well as air conditioning and access to complimentary fibre optic WiFi.
Capacity
- Boardroom: 20
- Request Availability
Caerleon
- Max Capacity: 12
- Dimensions: L:5.00m x W:4.30m x H:2.30m
 Full Details
Full Details
Located on the 2nd floor, Caerleon is perfect for meetings up to 12 delegates.
Capacity
- Boardroom: 12
- Request Availability
Portmeiron
- Max Capacity: 12
- Dimensions: L:7.00m x W:5.00m x H:2.30m
 Full Details
Full Details
Located on the 2nd floor, Portmeiron is perfect for meetings up to 12 delegates.
Capacity
- Boardroom: 12
- Request Availability
Wye, Snowdoni, Montgomery, Monmouth Suite
- Max Capacity: 6
- Dimensions: L:5.00m x W:4.30m x H:2.30m
 Full Details
Full Details
All located on 3rd floor
Capacity
- Boardroom: 6
- Request Availability
Venue Features (16)
 AV Equipment
AV Equipment Accommodation
Accommodation Disability Access
Disability Access Family Friendly
Family Friendly In-house Catering
In-house Catering Late Licence
Late Licence Leisure Facilities
Leisure Facilities Licensed Bar
Licensed Bar Local Public Transport
Local Public Transport Music Licence
Music Licence Outside Space
Outside Space Parking
Parking Self Catering Allowed
Self Catering Allowed Smoking Area
Smoking Area Wedding License
Wedding License Wi-Fi Access
Wi-Fi Access

