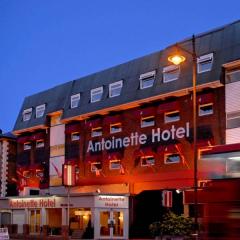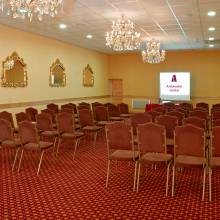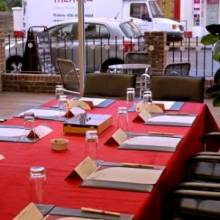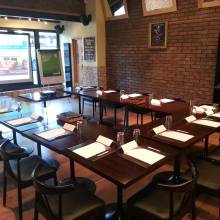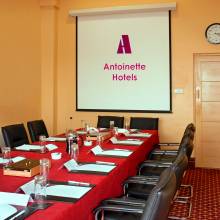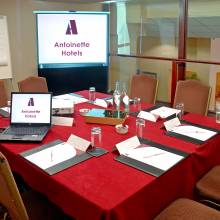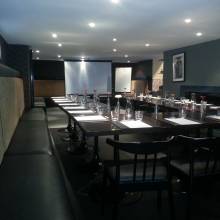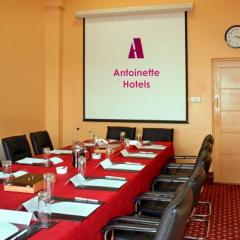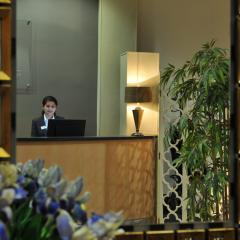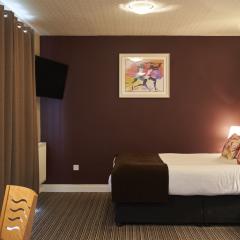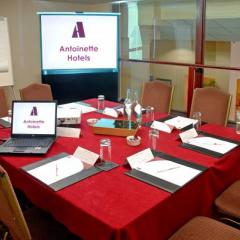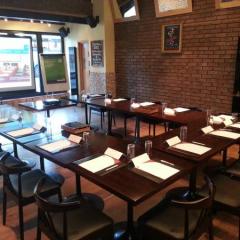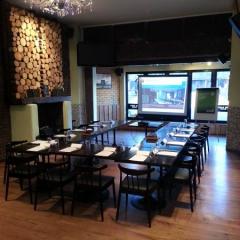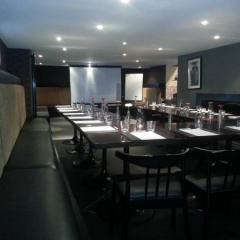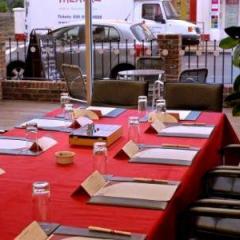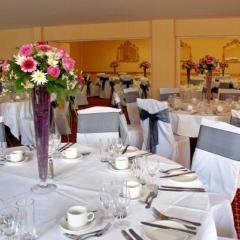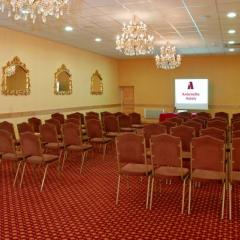Antoinette Hotel Wimbledon
Just 10 minutes from the capital, in the heart of a certain borough famous for the very best of tennis tournaments is the Antoinette Hotel Wimbledon, a modern and comfortable hotel with excellent features such as complimentary parking and fantastic transport links in and around London plus a great choice of meeting spaces.
Up to 200 delegates can be catered for at the Antoinette Hotel. The team of events planners can assist you with all the necessary arrangements including seating, AV technology and the most important aspect – food and drink. Wi-Fi is available throughout the hotel and its 4 meeting spaces. Choose from 2 boardrooms, The Debenture and The Horizon which feature large boardroom tables, comfy chairs and space for up to 14 delegates perfect for meetings and lunches.
For larger events there are 2 suites The Trafalgar and Rosewater Suites. The Trafalgar can seat 100 theatre style or 200 for a reception. Rosewater can seat up to 60 guests and has its own bar area. The two may be used together, Rosewater being the smaller space ideal as a breakout room.
If overnight stays are required, the hotels rooms are comfortable and have all the amenities from Wi-Fi, flat screen TVs, Air conditioning and bathrooms. Relax in the hotels Roof Gardens or enjoy the dining options which include a restaurant, bar and lounge and a unique offering of room service in the form of Deliveroo, as the hotel supports local food outlets!
Find the Antoinette Hotel on Broadway, Wimbledon minutes from its railway and Underground stations.
| Venue | Antoinette Hotel Wimbledon |
|---|---|
| Capacity | 200 guests |
| Address | The Broadway Wimbledon London Greater London SW19 1SD |
Function Rooms & Event Spaces (6)
Trafalgar Suite
- Max Capacity: 200
- Dimensions: L:15.40m x W:7.30m
 Full Details
Full Details
An elegant suite with in house music and PA system, which can be combined with The Rosewater suite to offer a breakout room. The Trafalgar has a capacity for 150 guests for a drinks reception or 100 theatre style.
Capacity
- Reception: 200
- Theatre: 100
- Banqueting: 90
- Cabaret: 60
- Classroom: 56
- U-Shape: 35
- Boardroom: 50
- Request Availability
Rosewater Suite
- Max Capacity: 80
- Dimensions: L:10.40m x W:5.30m
 Full Details
Full Details
Boasting natural daylight, The Rosewater Suite can host 80 guests informally. Drinks and refreshments can be taken in the bar and lounge which are adjacent to the Suite.
Capacity
- Reception: 80
- Theatre: 45
- Banqueting: 60
- Cabaret: 25
- Classroom: 24
- U-Shape: 25
- Boardroom: 30
- Request Availability
Lambourne
- Max Capacity: 40
 Full Details
Full Details
A stylish and initimate suite seating up to 25 delegates ideal in a U shape formation. The Lambourne boats an in-house PA music system.
Capacity
- Theatre: 40
- U-Shape: 25
- Boardroom: 20
- Request Availability
Debenture Suite
- Max Capacity: 20
- Dimensions: L:6.20m x W:4.10m
 Full Details
Full Details
With natural day light and individual air-conditioning this suite is situated on ground floor level close to the reception and lounge area. This room can sit approximately 14 boardroom or 20 theatre style.
Capacity
- Theatre: 20
- Banqueting: 14
- Classroom: 10
- U-Shape: 14
- Boardroom: 14
- Request Availability
Horizon Suite
- Max Capacity: 20
- Dimensions: L:6.10m x W:4.00m
 Full Details
Full Details
An intimate individually air conditioned suite with a commanding view of the Hotel’s lounge area. This room can sit approximately 14 boardroom or 20 theatre style.
Capacity
- Reception: 20
- Theatre: 12
- Banqueting: 8
- Classroom: 9
- Boardroom: 8
- Request Availability
Lambourne (Breakout Area)
- Max Capacity: 20
 Full Details
Full Details
Seating up to 20 delegates ideal in a U shape formation. Perfect for drinks or dining, pre or post your meeting The Lambourne boats an in-house PA music system.
Capacity
- Banqueting: 20
- U-Shape: 20
- Boardroom: 20
- Request Availability
Venue Features (14)
 AV Equipment
AV Equipment Accommodation
Accommodation Disability Access
Disability Access Family Friendly
Family Friendly In-house Catering
In-house Catering Late Licence
Late Licence Licensed Bar
Licensed Bar Local Public Transport
Local Public Transport Music Licence
Music Licence Outside Space
Outside Space Parking
Parking Training Specialists
Training Specialists Wedding License
Wedding License Wi-Fi Access
Wi-Fi Access

