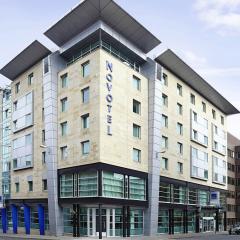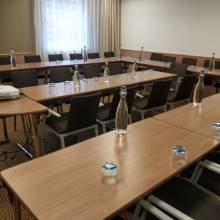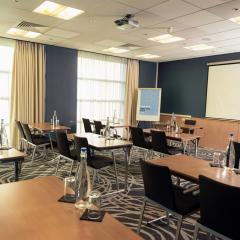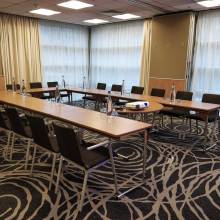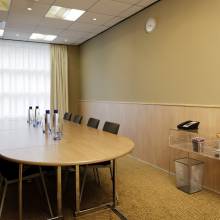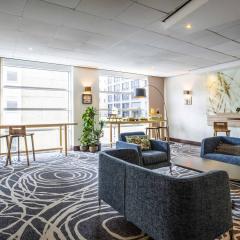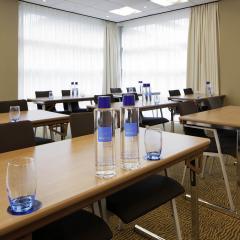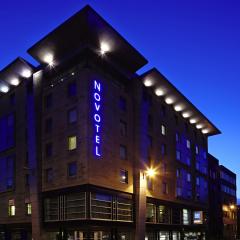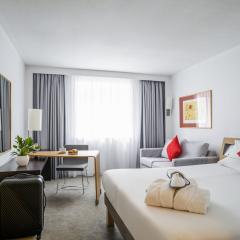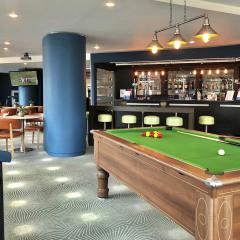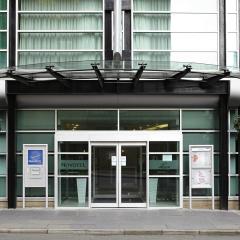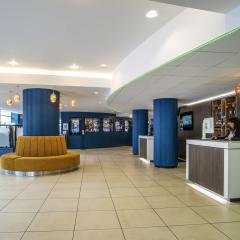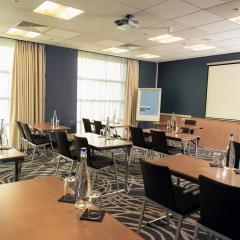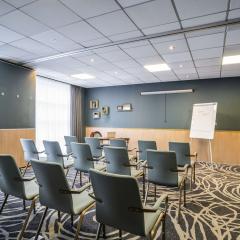Novotel Glasgow Centre
This bright and airy 4 Star Novotel is located in the centre of the city of Glasgow. As well as its prime location, Novotel Glasgow Centre offers superb facilities for your meeting or conference.
Novotel provides two delegate packages, Day Delegate Rate or 24-hour Delegate Rate, both of which can be adapted to suit your needs. It has 6 purpose-designed spaces all fully equipped with the latest technology to ensure a successful event for a maximum capacity of up to 50 people. The rooms have natural daylight, essentials such as Wi-Fi, stationary, refreshments and the all-important break-out areas. The dedicated support team are on hand to help advise and plan your event from seating arrangements and break solutions.
Utilise the comfortable surroundings at Novotel Glasgow Centre by relaxing in the contemporary en-suite bedrooms and unwind in the sauna or Turkish steam bath. A restaurant serving international dishes is available and also a stylish bar.
Its central location means the Novotel Glasgow centre is only a 15-minute taxi ride from the airport and walking distance to the nearest train station. Paid private indoor parking is also available.
| Venue | Novotel Glasgow Centre |
|---|---|
| Capacity | 50 guests |
| Address | 181 Pitt Street Glasgow Glasgow City G2 4DT |
Function Rooms & Event Spaces (5)
Kelvingrove
- Max Capacity: 50
- Dimensions: L:7.16m x W:6.84m x H:2.50m
 Full Details
Full Details
Kelvingrove is located on the first floor of the hotel and is fully accessible via lift. The rooms is perfectly suited for up to 50 delegates theatre style.
Capacity
- Theatre: 50
- Banqueting: 30
- Cabaret: 30
- Classroom: 24
- U-Shape: 20
- Boardroom: 20
- Request Availability
Lighthouse
- Max Capacity: 50
- Dimensions: L:7.16m x W:6.84m x H:2.50m
 Full Details
Full Details
Lighthouse is a great space for private and corporate events up to 50 guests. Located on the first floor it is fully accessible via lift, with natural daylight and air conditioning.
Capacity
- Theatre: 50
- Banqueting: 30
- Cabaret: 30
- Classroom: 24
- U-Shape: 20
- Boardroom: 20
- Request Availability
Burrell
- Max Capacity: 45
- Dimensions: L:7.16m x W:6.84m x H:2.50m
 Full Details
Full Details
Burrell is located on the first floor of the hotel boasting natural daylight and air conditioning. The room is fully accessible via lift, and can be divided into 2 rooms.
Capacity
- Theatre: 45
- Banqueting: 25
- Cabaret: 25
- Classroom: 20
- U-Shape: 20
- Boardroom: 18
- Request Availability
McLellan
- Max Capacity: 45
- Dimensions: L:7.16m x W:6.84m x H:2.50m
 Full Details
Full Details
McLellan is located on the first floor of the hotel, offering natural daylight and air conditioning the room is also fully accessible via lift, and can be divided into 2 rooms.
Capacity
- Theatre: 45
- Banqueting: 25
- Cabaret: 25
- Classroom: 20
- U-Shape: 20
- Boardroom: 18
- Request Availability
Burrell 1, Burrell 2, McLellan 1, or McLellan 2
- Max Capacity: 18
- Dimensions: L:6.84m x W:3.58m x H:2.50m
 Full Details
Full Details
McLellan and Burrell Suites - split into two smaller rooms. All are located on the first floor of the hotel, fully accessible via lift, and have natural daylight and air conditioning.
Capacity
- Theatre: 18
- Banqueting: 10
- Cabaret: 10
- Classroom: 10
- Boardroom: 10
- Request Availability
Venue Features (13)
 AV Equipment
AV Equipment Accommodation
Accommodation Disability Access
Disability Access Family Friendly
Family Friendly In-house Catering
In-house Catering Late Licence
Late Licence Licensed Bar
Licensed Bar Local Public Transport
Local Public Transport Music Licence
Music Licence Parking
Parking Smoking Area
Smoking Area Wedding License
Wedding License Wi-Fi Access
Wi-Fi Access

