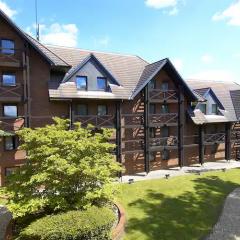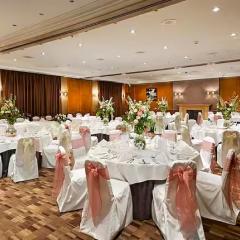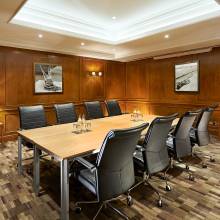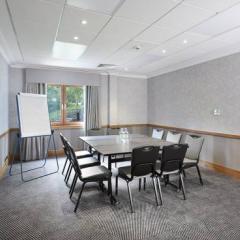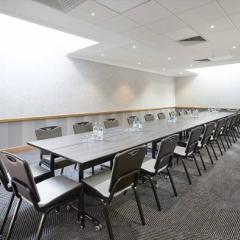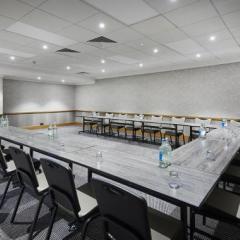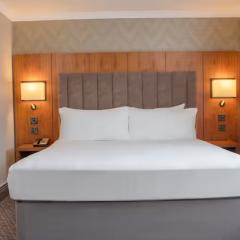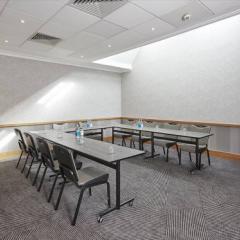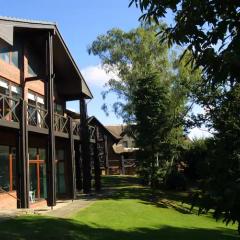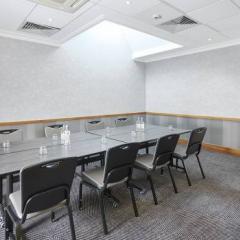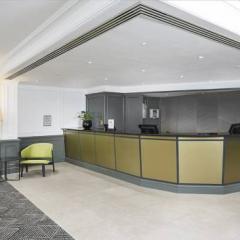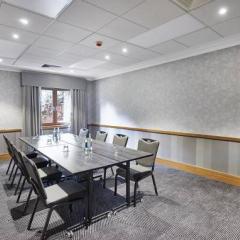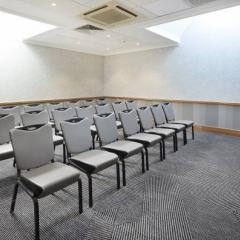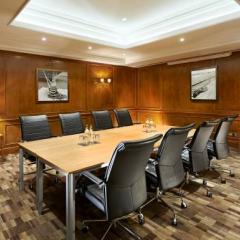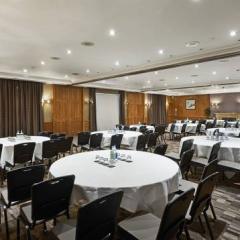DoubleTree by Hilton Hotel Southampton
With its lodge inspired building and wooded surroundings, DoubleTree by Hilton Hotel Southampton is the perfect base and retreat for your event. Located conveniently close to the M27 and motorway network, airports and the city centre and with excellent conference facilities, it’s the perfect choice for meetings, training sessions and presentations.
The hotel has 14 unique meeting spaces all facilitated with air conditioning, natural daylight and audio visual equipment. The events team are on hand to assist you with your requirements from catering and seating plans. DoubleTree by Hilton Hotel Southampton has a Simplified meeting package available for those groups wanting to keep things simple catering up to 25 guests and prices include room hire, Wi Fi, flipchart and markers, beverages service and optional add-ons of breakfast lunch or dinner, motivating break options to boost your guests’ energy levels, LCD monitor and screen.
If accommodation is required, comfortable en-suite rooms are available with flat screen TV’s and Wi Fi. Dining options include the Lounge serving Costa coffee and the Pavilion Bar and restaurant with views of the gardens. DoubleTree by Hilton Hotel Southampton is located close to numerous train stations, 4 miles from the city centre and only 2 miles from Southampton Airport.
| Venue | DoubleTree by Hilton Hotel Southampton |
|---|---|
| Capacity | 200 guests |
| Address | Bracken Place Chilworth Southampton Hampshire SO16 3RB |
Function Rooms & Event Spaces (7)
Library Suite
- Max Capacity: 200
- Dimensions: L:17.20m x W:10.00m x H:2.80m
 Full Details
Full Details
The Library Suite is the largest function room, located on the main level it’s perfect for dinners, weddings, and conferences of up to 200 guests. The suite can be divided into smaller sections.
Capacity
- Theatre: 200
- Banqueting: 160
- Dinner & Dance: 140
- Cabaret: 92
- Classroom: 72
- Request Availability
Chilworth Suite
- Max Capacity: 55
- Dimensions: L:11.90m x W:5.90m x H:2.80m
 Full Details
Full Details
The Chilworth Suite is a modern space located on the upper level of the hotel which is suitable for private and corporate events up to 55 guests. Please note that this suite has no disabled access.
Capacity
- Theatre: 55
- Banqueting: 40
- Cabaret: 28
- Classroom: 24
- U-Shape: 25
- Boardroom: 28
- Request Availability
Garden Suite
- Max Capacity: 55
- Dimensions: L:9.40m x W:6.80m x H:2.70m
 Full Details
Full Details
Located on the lower level of the hotel is the Garden Suite, a fresh and modern event space which can host up to 55 delegates theatre style.
Capacity
- Theatre: 55
- Banqueting: 40
- Classroom: 24
- U-Shape: 25
- Boardroom: 30
- Request Availability
Hamble Suite
- Max Capacity: 30
- Dimensions: L:5.80m x W:4.90m x H:2.80m
 Full Details
Full Details
The Hamble Suite is ideal for meetings, training, and smaller conferences up to 30 guests. Please note that due to its location on the upper level there’s no disabled access.
Capacity
- Theatre: 30
- Classroom: 12
- U-Shape: 12
- Boardroom: 14
- Request Availability
Itchen Suite
- Max Capacity: 20
- Dimensions: L:5.80m x W:4.20m x H:2.80m
 Full Details
Full Details
The Itchen Suite is perfect for meetings, training, and presentations for up to 20 delegates theatre style. Please note that this suite has no disabled access.
Capacity
- Theatre: 20
- Classroom: 8
- U-Shape: 8
- Boardroom: 10
- Request Availability
Test Suite
- Max Capacity: 20
- Dimensions: L:5.90m x W:5.90m x H:2.80m
 Full Details
Full Details
The Test Suite is perfect for meetings and presentations for up to 20 delegates theatre style, or 16 boardroom setup. Please note that this suite has no disabled access.
Capacity
- Theatre: 20
- Classroom: 12
- U-Shape: 14
- Boardroom: 16
- Request Availability
The Boardroom
- Max Capacity: 20
- Dimensions: L:7.10m x W:5.80m x H:2.80m
 Full Details
Full Details
The Boardroom is an elegant wood panelled room suited to meetings, training, and intimate private dining for up to 20 guests.
Capacity
- Theatre: 20
- Banqueting: 20
- Classroom: 12
- U-Shape: 15
- Boardroom: 16
- Request Availability
Venue Features (12)
 AV Equipment
AV Equipment Accommodation
Accommodation Disability Access
Disability Access Family Friendly
Family Friendly In-house Catering
In-house Catering Licensed Bar
Licensed Bar Local Public Transport
Local Public Transport Music Licence
Music Licence Parking
Parking Self Catering Allowed
Self Catering Allowed Wedding License
Wedding License Wi-Fi Access
Wi-Fi Access

