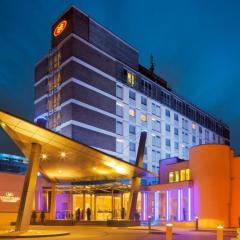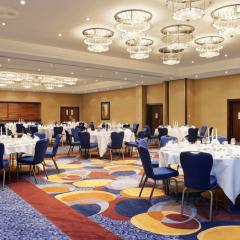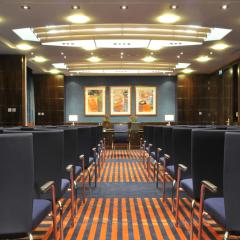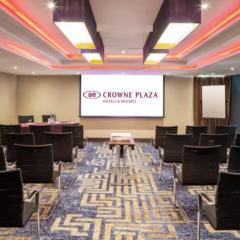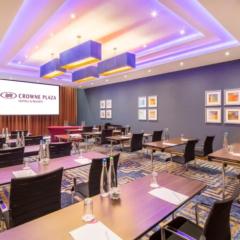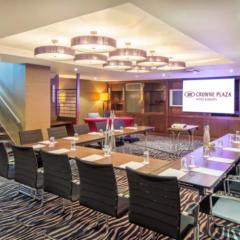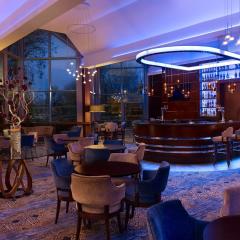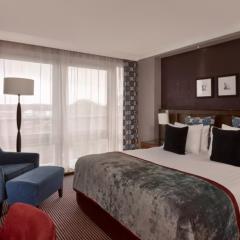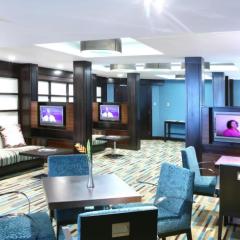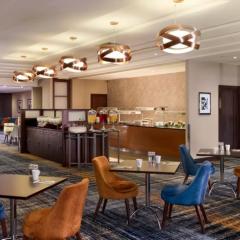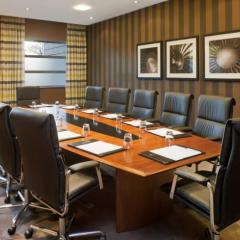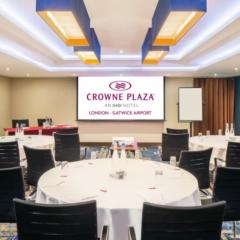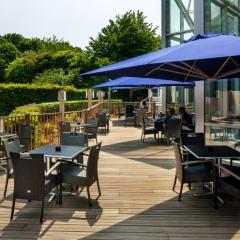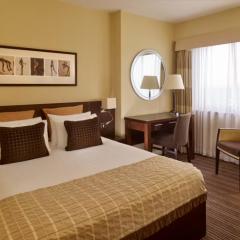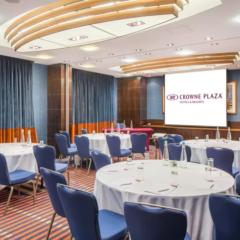Crowne Plaza London - Gatwick Airport
Just 3.5 miles from Gatwick Airport and within walking distance of Crawley town centre, Crowne Plaza London - Gatwick Airport is a superb destination venue for business meetings and events, wedding and celebrations for up to 280 people. The convenient location makes it ideal for national or international conferences, exhibitions, product launches, training days, AGMs, board meetings, awards ceremonies, banquets and smaller meetings or interviews.
Largest of the 13 purpose-built meeting rooms is the ground floor Arundel Suite, which has a private entrance, foyer and bars; it holds 280 theatre style, 216 dining and 144 in cabaret layout. As 2 smaller spaces, Arundel 1 and 2, both hold 135, 96 and 54 in those respective layouts.
The Windsor Suite as a whole accommodates 118 theatre style, 80 dining and 48 in boardroom layout; Windsor 1&2 or 2&3 both seat up to 50 dining or 40 theatre style, while individually, the 3 smaller rooms seat 20-25. The Hever Suite also holds up to 50 dining or 40 theatre style and the Executive Boardroom seats 12. On the first floor, The Gallery Suite holds 60 and 3 further suites have room for 50; 2 more meeting rooms seat 10, and another seats 4.
All meeting rooms have air con, superfast wifi and state-of-the-art AV technology. Creative menus come from a talented in-house chef team, and you’ll have a dedicated meetings concierge. The hotel has onsite parking, a restaurant and bar, outside terrace, 294 bedrooms and a fitness centre.
| Venue | Crowne Plaza London - Gatwick Airport |
|---|---|
| Capacity | 280 guests |
| Address | Langley Drive Langley Green Crawley West Sussex RH11 7SX |
Function Rooms & Event Spaces (6)
Arundel Suite
- Max Capacity: 280
- Dimensions: L:20.10m x W:11.70m x H:3.20m
 Full Details
Full Details
The Arundel Suite is on the ground floor, with its own private foyer and bar. This adaptable space is suitable for large events including gala dinners, awards evenings, weddings, and conferences up to 280 guests. The suite can be partitioned into two sections for smaller events.
Capacity
- Theatre: 280
- Banqueting: 216
- Dinner & Dance: 192
- Cabaret: 144
- Classroom: 150
- Request Availability
Windsor Suite
- Max Capacity: 118
- Dimensions: L:14.60m x W:6.50m x H:2.90m
 Full Details
Full Details
The Windsor Suite, located on the ground floor, has natural light, air conditioning, and projector with screen, ideal for training sessions, presentations, and conferences up to 118 delegates theatre style, or a banquet up to 80. The suite can be partitioned into three sections and can be configured in different combinations.
Capacity
- Theatre: 118
- Banqueting: 80
- Dinner & Dance: 60
- Cabaret: 64
- Classroom: 42
- U-Shape: 42
- Boardroom: 48
- Request Availability
Gallery Suite
- Max Capacity: 62
- Dimensions: L:8.10m x W:7.70m x H:2.40m
 Full Details
Full Details
The Gallery Suite is located just off Bar92 and accessible by stairs. With natural daylight and air-conditioning, this room is ideal for small to medium meetings, training courses, private dining or as a syndicate room.
Capacity
- Theatre: 62
- Banqueting: 60
- Cabaret: 40
- Classroom: 36
- U-Shape: 24
- Boardroom: 24
- Request Availability
Ifield Suite
- Max Capacity: 50
- Dimensions: L:9.20m x W:7.30m x H:2.30m
 Full Details
Full Details
The brand new Ifield Suite is located on the first floor. Benefitting from natural day light, mood lighting, and a pre-function area, ideal for coffee breaks & working buffet lunches for your delegates. Please note there is stair access to this room.
Capacity
- Theatre: 40
- Banqueting: 50
- Cabaret: 32
- Classroom: 24
- U-Shape: 21
- Boardroom: 22
- Request Availability
Langley Suite
- Max Capacity: 40
- Dimensions: L:9.70m x W:6.20m x H:3.00m
 Full Details
Full Details
With floor to ceiling windows flooding in natural light, the air-conditioned Langley Suite is ideal for meetings, conferences, presentations, and training sessions up to 40 delegates theatre style or 30 in a classroom configuration.
Capacity
- Theatre: 40
- Cabaret: 40
- Classroom: 30
- U-Shape: 24
- Boardroom: 24
- Request Availability
Shepiston Suite
- Max Capacity: 40
- Dimensions: L:8.90m x W:5.40m x H:2.20m
 Full Details
Full Details
Shepiston is ideal for medium-sized events, it’s best suited to training sessions, presentations, and smaller conferences up to 40 delegates. Please note this room is accessible via stairs.
Capacity
- Theatre: 40
- Cabaret: 40
- Classroom: 30
- U-Shape: 24
- Boardroom: 24
- Request Availability
Venue Features (7)
 AV Equipment
AV Equipment Accommodation
Accommodation In-house Catering
In-house Catering Licensed Bar
Licensed Bar Local Public Transport
Local Public Transport Parking
Parking Wi-Fi Access
Wi-Fi Access

