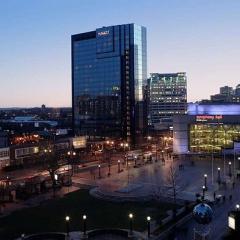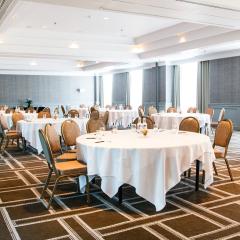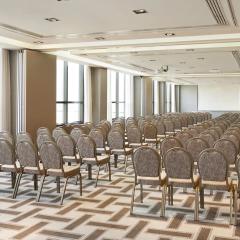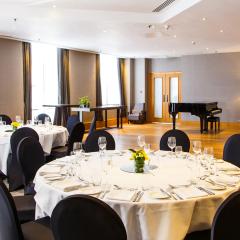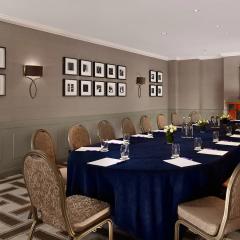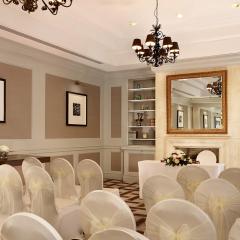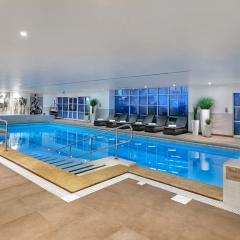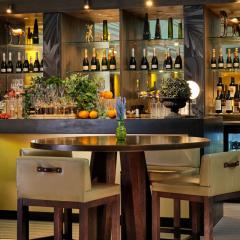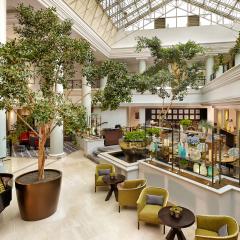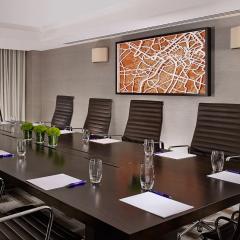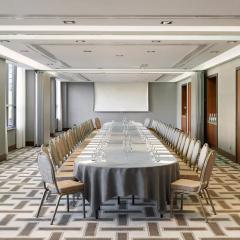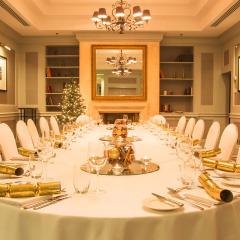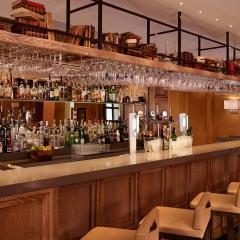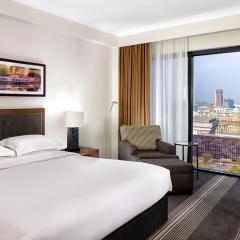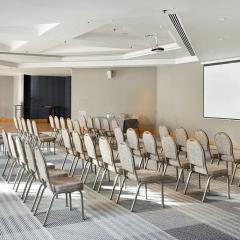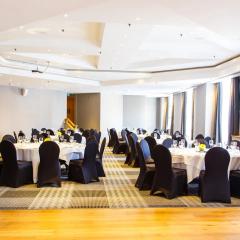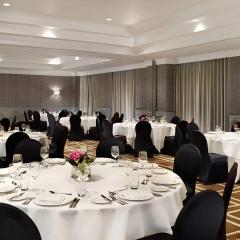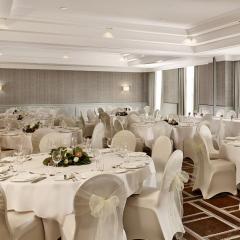Hyatt Regency Birmingham
This stunning 4-star contemporary hotel is located in the centre of the vibrant city of Birmingham. The luxurious Hyatt Regency is within walking distance from theatres, restaurants, galleries and bars.
The Hyatt Regency Birmingham is an excellent choice for business and events offering the best up to date technology and audiovisual equipment. With 8 flexible meeting rooms for conferences and meetings, and the Symphony ballroom and Sonata suite for large functions. The Concerto and drawing rooms are ideal for intimate private meetings and presentations, the boardroom can accommodate up to 12 guests. Whatever your requirements the Hyatt team is ready to assist.
The hotel has 319 gorgeous rooms and suites with stunning views across the city. Further, the Hyatt’s leisure facilities include the Amala Spa and Club, where you can enjoy a relaxing massage, beauty treatment or work out in the gym and large indoor swimming pool. You can enjoy breakfast, lunch or dinner in the stylish Aria restaurant. Savor a glass of wine or cocktail in the new Gentleman and Scholar pub and terrace, or relax with a delicious afternoon tea.
In an excellent location in the heart of Birmingham with New Street train station just a 15-minute walk or quick 5-minute cab drive. From there you have direct services every 30 minutes into London Euston. Birmingham International Airport is around a 20-minute drive to the Hyatt Regency Birmingham hotel. In all, the Hyatt Regency is an excellent choice for location, amenities and in particular for events and business functions.
| Venue | Hyatt Regency Birmingham |
|---|---|
| Capacity | 300 guests |
| Address | 2 Bridge Street Birmingham West Midlands B1 2JZ |
Function Rooms & Event Spaces (5)
Symphony Ballroom
- Max Capacity: 300
- Dimensions: L:23.20m x W:9.70m x H:3.70m
 Full Details
Full Details
With 225 square metres of elegant space for meetings and events, the Symphony Ballroom can accommodate up to 240 people in a theatre-style setup. The ballroom is located underneath the glass atrium roof of the hotel’s mezzanine level and features a balcony area perfect for welcome drinks, buffets, or tea breaks.
Capacity
- Reception: 300
- Theatre: 240
- Banqueting: 200
- Dinner & Dance: 170
- Cabaret: 144
- Classroom: 120
- U-Shape: 60
- Request Availability
DFS Suite
- Max Capacity: 200
- Dimensions: L:22.50m x W:6.50m x H:2.80m
 Full Details
Full Details
Enjoy 148 square metres of versatile space in the DFS Suite, featuring a maximum capacity of 160 guests in a theatre-style setting. The DFS Suite is located on the mezzanine level and features a spacious corridor, perfect for welcome drinks, buffets, and tea and coffee breaks.
Capacity
- Reception: 200
- Theatre: 160
- Banqueting: 130
- Cabaret: 104
- Classroom: 50
- Boardroom: 50
- Request Availability
Sonata Suite
- Max Capacity: 200
- Dimensions: L:23.70m x W:10.00m x H:3.30m
 Full Details
Full Details
This 144-square-metre venue is perfect for hosting up to 100 guests in a theatre-style arrangement. The Sonata Suite is accessible through the lobby area and boasts private bathroom facilities. Host pre-dinner cocktail in the suite’s entrance. Lots of daylight plus blackout too. Perfect for dinners, weddings and conferences.
Capacity
- Reception: 200
- Theatre: 120
- Banqueting: 110
- Cabaret: 80
- Classroom: 60
- U-Shape: 40
- Boardroom: 40
- Request Availability
Concerto Suite
- Max Capacity: 40
- Dimensions: L:6.70m x W:5.30m x H:2.60m
 Full Details
Full Details
The 37-square-metre Concerto Suite is ideal for 40 attendees for a drinks party or 30 theatre-style setting. Enjoy the welcoming ambience of the Concerto Suite, featuring elegant wood panelling, a roaring open fireplace, and library.
Capacity
- Reception: 40
- Theatre: 30
- Banqueting: 18
- Cabaret: 16
- Classroom: 12
- U-Shape: 10
- Boardroom: 18
- Request Availability
The Drawing Room
- Max Capacity: 40
- Dimensions: L:7.80m x W:5.40m x H:2.60m
 Full Details
Full Details
Host an intimate party or meeting in the 42-square-metre Drawing Room, located on the mezzanine level. This cosy venue can accommodate 30 people in a theatre-style setup or 25 guests for a drinks party. With wood panelling on the walls and an open fireplace, the Drawing Room offers guests a warm and inviting ambience. The stylish room can also be used as a breakout room for larger events in the Sonata Suite or Symphony Ballroom.
Capacity
- Reception: 40
- Theatre: 30
- Banqueting: 22
- Cabaret: 16
- Classroom: 12
- U-Shape: 10
- Boardroom: 22
- Request Availability
Venue Features (12)
 AV Equipment
AV Equipment Accommodation
Accommodation Disability Access
Disability Access Family Friendly
Family Friendly In-house Catering
In-house Catering Leisure Facilities
Leisure Facilities Licensed Bar
Licensed Bar Local Public Transport
Local Public Transport Music Licence
Music Licence Parking
Parking Smoking Area
Smoking Area Wi-Fi Access
Wi-Fi Access

