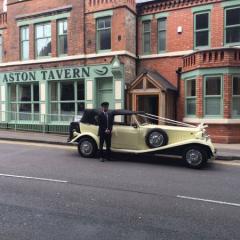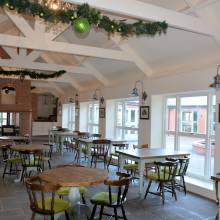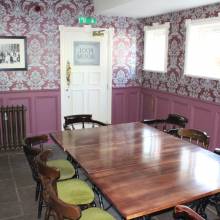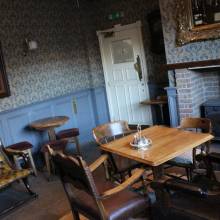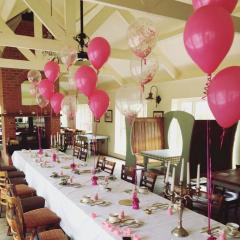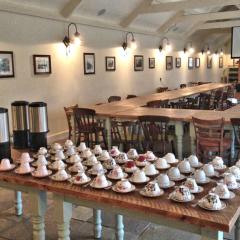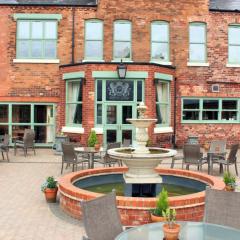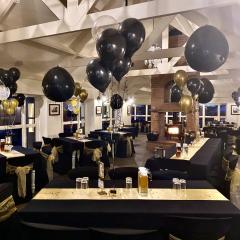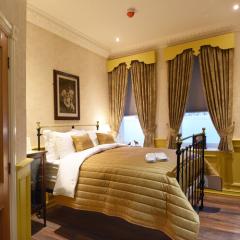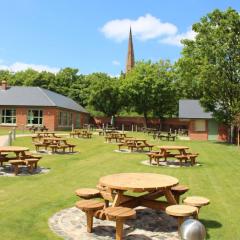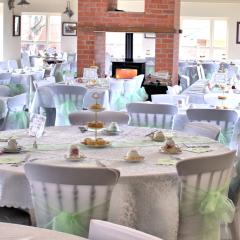Aston Tavern
This charming Victorian tavern, has plenty of room for every event from corporate conferences to private events, wedding receptions and Christmas parties. Comfortable and cosy, this newly renovated historic building has been given a modern facelift.
For events, there is a spacious purpose built function room extension overlooking the courtyard garden. There is room for 250 guests for a drinks reception or this flexible space can be divided into smaller event areas. For smaller meetings or training sessions there is the cosy snug.
Wifi is available throughout, a projector and screen are available. Lunch can be ordered from the delicious restaurant menu, all day refreshments, afternoon tea and a buffet can be organised, or a bespoke three course meal.
In a great location on the edge of Birmingham in Aston, with plenty of free parking on-site and nearby. The Aston train station is less than a mile away. The M6 motorway is easily accessible as is Birmingham Airport under an hour away.
| Venue | Aston Tavern |
|---|---|
| Capacity | 250 guests |
| Address | Aston Hall Road Aston Birmingham West Midlands B6 7LA |
Function Rooms & Event Spaces (3)
Extension
- Max Capacity: 250
- Dimensions: L:25.00m x W:10.00m x H:5.00m
 Full Details
Full Details
A contemporary wrap around extension with 2 wood burning stoves. Suitable for meeting spaces, conferencing, exhibitions, corporate sit down banquets and much more. The extension can be split into 2 halves due to its shape which can benefit events that need 2 separated areas.
Dimensions refer to each side as a separate space**
Capacity
- Reception: 250
- Theatre: 70
- Banqueting: 200
- Dinner & Dance: 200
- Cabaret: 70
- Classroom: 50
- U-Shape: 60
- Boardroom: 100
- Request Availability
Pool Room
- Max Capacity: 12
- Dimensions: L:5.00m x W:5.00m x H:5.00m
 Full Details
Full Details
Small private space suitable for an intimate lunch conference or meeting Cost of hire for this space is available on request and bespoke to your requirements.
Capacity
- U-Shape: 9
- Boardroom: 12
- Request Availability
Snug
- Max Capacity: 10
- Dimensions: L:5.00m x W:5.00m x H:5.00m
 Full Details
Full Details
A small intimate space suitable for a light lunch or intimate business meeting, with access to the bar directly and wood burning stove. Cost of hire for this space is available on request and bespoke to your requirements.
Capacity
- Reception: 10
- Boardroom: 6
- Request Availability
Venue Features (11)
 Accommodation
Accommodation Disability Access
Disability Access Family Friendly
Family Friendly In-house Catering
In-house Catering Late Licence
Late Licence Licensed Bar
Licensed Bar Local Public Transport
Local Public Transport Outside Space
Outside Space Parking
Parking Smoking Area
Smoking Area Wi-Fi Access
Wi-Fi Access

