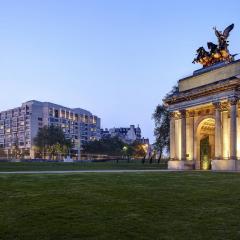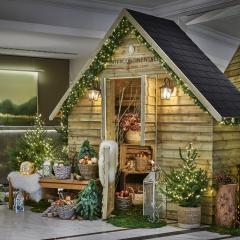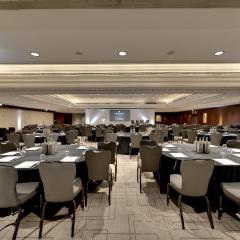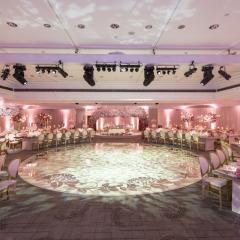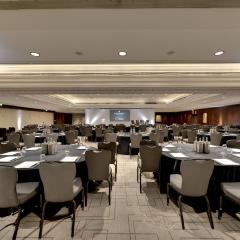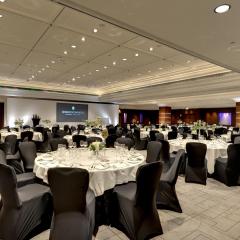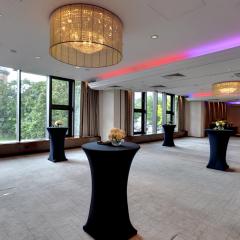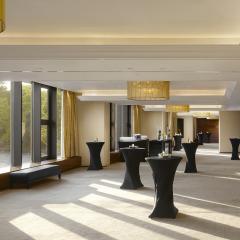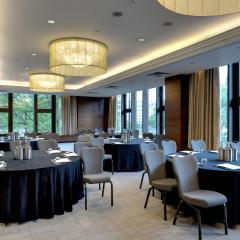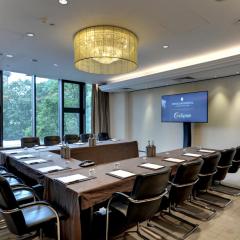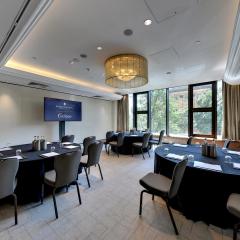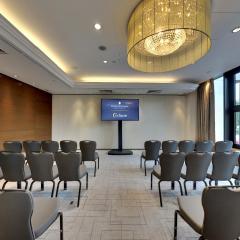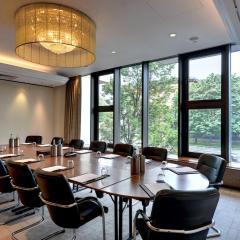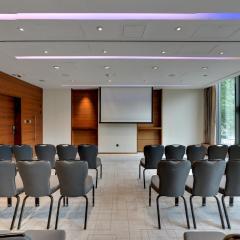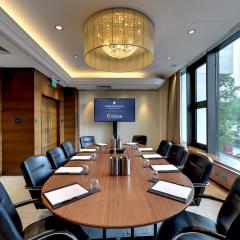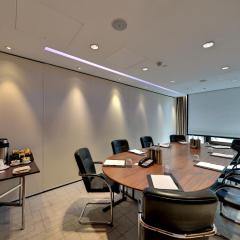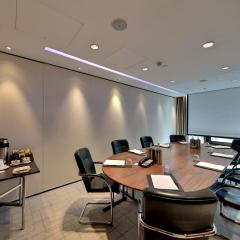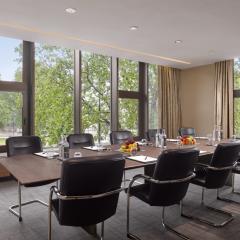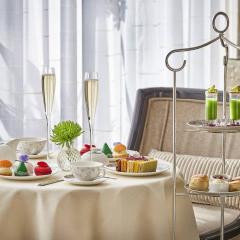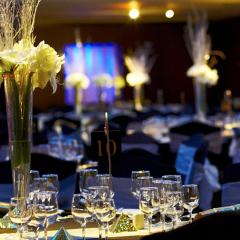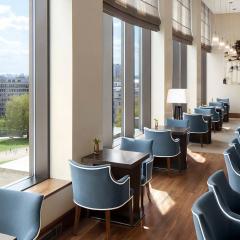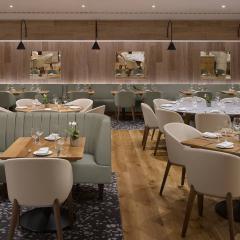InterContinental London Park Lane
Once the site of a royal residence, the Intercontinental London Park Lane is a stunning 5-star hotel situated between Mayfair and Knightsbridge. Its elegant contemporary styling sets it apart as a fantastic venue for any corporate or private function.
This really is an outstanding location for business meetings of all sizes; not only is there a remarkable 887 square metre Ballroom which can accommodate up to 700 delegates in theatre style, but there are also a further 12 suites ranging in size from 10.12 to just over 94 square metres, and hosting 2 to 80 people. A noteworthy feature of these rooms is the floor to ceiling windows overlooking Park Lane and the Royal parks. Corporate events can be tailored to suit requirements, with high speed Wi-Fi throughout the hotel, projection facilities and up to the minute audio visual equipment for use, and a choice of catering. The exceptional team of events organisers will ensure that your business meeting or conference runs without a single glitch.
The hotel is renowned for its exclusive dining facilities, with a private dining room seating 24 people, or semi-private for 50. For up to 145 people it is possible to hire the whole restaurant, with a fabulous choice of canapes and dishes from the in-house Theo Randall Italian cuisine. So it’s a top choice for those special private celebration dinners or corporate dining alike.
The Intercontinental London Park Lane has 447 spacious rooms, including 60 opulent suites, which all are sumptuously decorated with warm rich tones and lush fabrics, and have LCD TV’s, Bose sound systems and luxury toiletries.
As well as the award winning Theo Randall’s Italian dishes, the hotel serves an amazing brunch from its Market Table, or there’s a great all day sharing menu in the Wellington Lounge - also an elegant choice for afternoon tea, or for a 4 course dinner. The relaxing Club Continental on the 7th floor is open to guests for all day refreshments, whilst the popular Arch Bar is one of the most refined places in London to sample from over 40 types of gin!
The Intercontinental London Park Lane has an up to the minute fitness centre on the first floor and a spa offering a wide range of luxury pampering treatments. There is limited parking available at the hotel.
| Venue | InterContinental London Park Lane |
|---|---|
| Capacity | 1,000 guests |
| Address | 1 Hamilton Place Mayfair London Greater London W1J 7QY |
Packages (3)
Christmas Parties
- Guests: 600 max (minimum numbers apply)
- Price from: £165.00 per person
 Description & Details
Description & Details
CHRISTMAS IN THE HEART OF MAYFAIR
Champagne Drinks Reception (1hr)
Three Course Dinner with Coffee and Petit Fours
1/2 Bottle Wine per person
1/2 Bottle Water per person
Seasonal Table Centres
Christmas Crackers
Room Hire
Available from November 2023 through to January 2024- Request a Quote
Day Delegate Rates
- Guests: 400 max (minimum numbers apply)
- Price from: £120.00 per person
 Description & Details
Description & Details
We have a number of Day Delegate Rates to suite conferences and events from 10 people.
Main inclusions -
Plenary room from 09.00 - 17.00
Three refreshment breaks
Lunch including soft drinks, tea & coffee
Water (1 bottle per person)
WiFi- Request a Quote
Wedding Packages
- Guests: 600 max (minimum numbers apply)
- Price from: £145.00 per person
 Description & Details
Description & Details
We have a number of different wedding packages available - please contact the team for more information
- Request a Quote
Please note that advertised packages are guideline prices and subject to availability and number of guests attending.
Function Rooms & Event Spaces (29)
Ballroom
- Max Capacity: 1000
- Dimensions: L:30.30m x W:29.30m x H:4.10m
 Full Details
Full Details
The centrepiece of the hotel's dedicated events floor is the ballroom, a magnificent space that accommodate up to 750 guest. It's the perfect place to galas and dazzling weddings, with a stunning contemporary design scheme, dark wood panelling variable backlit columns and an array of lightning options so that the mood of the ballroom can be crafted to whatever suits your occasion.
Capacity
- Reception: 1000
- Theatre: 700
- Banqueting: 750
- Dinner & Dance: 568
- Cabaret: 245
- U-Shape: 63
- Request Availability
Ballroom 1&2
- Max Capacity: 800
- Dimensions: L:31.20m x W:21.70m x H:4.10m
 Full Details
Full Details
The centrepiece of the hotel's dedicated events floor is the ballroom, a magnificent space that accommodate up to 750 guest. It's the perfect place to galas and dazzling weddings, with a stunning contemporary design scheme, dark wood panelling variable backlit columns and an array of lightning options so that the mood of the ballroom can be crafted to whatever suits your occasion.
Capacity
- Reception: 800
- Theatre: 500
- Banqueting: 616
- Cabaret: 231
- Classroom: 252
- U-Shape: 63
- Request Availability
Roman to Grays
- Max Capacity: 550
- Dimensions: L:52.20m x W:6.60m x H:2.60m
 Full Details
Full Details
The Park Lane Suites are six inter-connecting rooms that fan out to create a wonderful open space that accommodate in excess of 400 people. The majestic contemporary-styled suites, with crystal chandeliers, have rolling views over Hyde Park Corner, Wellington Arch, Apsley House boosted of natural daylight pouring in through floor-to-ceiling windows. They offer a beautiful, modern event space in the heart of the capital that can be altered to fit your event concept.
Capacity
- Reception: 550
- Banqueting: 262
- Request Availability
Ballroom 1
- Max Capacity: 400
- Dimensions: L:21.70m x W:20.20m x H:4.10m
 Full Details
Full Details
The centrepiece of the hotel's dedicated events floor is the ballroom, a magnificent space that accommodate up to 750 guest. It's the perfect place to galas and dazzling weddings, with a stunning contemporary design scheme, dark wood panelling variable backlit columns and an array of lightning options so that the mood of the ballroom can be crafted to whatever suits your occasion.
Capacity
- Reception: 400
- Theatre: 300
- Banqueting: 336
- Dinner & Dance: 264
- Cabaret: 126
- Classroom: 135
- U-Shape: 45
- Request Availability
Leadenhall to Roman
- Max Capacity: 380
- Dimensions: L:37.50m x W:6.30m x H:2.60m
 Full Details
Full Details
The Park Lane Suites are six inter-connecting rooms that fan out to create a wonderful open space that accommodate in excess of 400 people. The majestic contemporary-styled suites, with crystal chandeliers, have rolling views over Hyde Park Corner, Wellington Arch, Apsley House boosted of natural daylight pouring in through floor-to-ceiling windows. They offer a beautiful, modern event space in the heart of the capital that can be altered to fit your event concept.
Capacity
- Reception: 380
- Theatre: 200
- Banqueting: 190
- Classroom: 111
- Request Availability
Leadenhall to Portobello
- Max Capacity: 340
- Dimensions: L:30.30m x W:7.10m x H:2.70m
 Full Details
Full Details
The Park Lane Suites are six inter-connecting rooms that fan out to create a wonderful open space that accommodate in excess of 400 people. The majestic contemporary-styled suites, with crystal chandeliers, have rolling views over Hyde Park Corner, Wellington Arch, Apsley House boosted of natural daylight pouring in through floor-to-ceiling windows. They offer a beautiful, modern event space in the heart of the capital that can be altered to fit your event concept.
Capacity
- Reception: 340
- Theatre: 170
- Banqueting: 192
- Cabaret: 77
- Classroom: 102
- Request Availability
Leadenhall to Petticoat
- Max Capacity: 280
- Dimensions: L:22.70m x W:7.60m x H:2.60m
 Full Details
Full Details
The Park Lane Suites are six inter-connecting rooms that fan out to create a wonderful open space that accommodate in excess of 400 people. The majestic contemporary-styled suites, with crystal chandeliers, have rolling views over Hyde Park Corner, Wellington Arch, Apsley House boosted of natural daylight pouring in through floor-to-ceiling windows. They offer a beautiful, modern event space in the heart of the capital that can be altered to fit your event concept.
Capacity
- Reception: 280
- Theatre: 138
- Banqueting: 156
- Cabaret: 70
- Classroom: 90
- U-Shape: 55
- Boardroom: 44
- Request Availability
Marylebone to Roman
- Max Capacity: 270
- Dimensions: L:30.10m x W:6.20m x H:2.60m
 Full Details
Full Details
The Park Lane Suites are six inter-connecting rooms that fan out to create a wonderful open space that accommodate in excess of 400 people. The majestic contemporary-styled suites, with crystal chandeliers, have rolling views over Hyde Park Corner, Wellington Arch, Apsley House boosted of natural daylight pouring in through floor-to-ceiling windows. They offer a beautiful, modern event space in the heart of the capital that can be altered to fit your event concept.
Capacity
- Reception: 270
- Theatre: 110
- Banqueting: 156
- Classroom: 72
- Request Availability
Ballroom 2
- Max Capacity: 250
- Dimensions: L:21.70m x W:11.00m x H:4.10m
 Full Details
Full Details
The centrepiece of the hotel's dedicated events floor is the ballroom, a magnificent space that accommodate up to 750 guest. It's the perfect place to galas and dazzling weddings, with a stunning contemporary design scheme, dark wood panelling variable backlit columns and an array of lightning options so that the mood of the ballroom can be crafted to whatever suits your occasion.
Capacity
- Reception: 250
- Theatre: 100
- Banqueting: 188
- Cabaret: 42
- Classroom: 75
- U-Shape: 24
- Boardroom: 40
- Request Availability
Petticoat to Roman
- Max Capacity: 240
- Dimensions: L:22.40m x W:5.60m x H:2.60m
 Full Details
Full Details
The Park Lane Suites are six inter-connecting rooms that fan out to create a wonderful open space that accommodate in excess of 400 people. The majestic contemporary-styled suites, with crystal chandeliers, have rolling views over Hyde Park Corner, Wellington Arch, Apsley House boosted of natural daylight pouring in through floor-to-ceiling windows. They offer a beautiful, modern event space in the heart of the capital that can be altered to fit your event concept.
Capacity
- Reception: 240
- Theatre: 73
- Banqueting: 120
- Classroom: 42
- Request Availability
Marylebone to Portobello
- Max Capacity: 230
- Dimensions: L:22.90m x W:6.30m x H:2.60m
 Full Details
Full Details
The Park Lane Suites are six inter-connecting rooms that fan out to create a wonderful open space that accommodate in excess of 400 people. The majestic contemporary-styled suites, with crystal chandeliers, have rolling views over Hyde Park Corner, Wellington Arch, Apsley House boosted of natural daylight pouring in through floor-to-ceiling windows. They offer a beautiful, modern event space in the heart of the capital that can be altered to fit your event concept.
Capacity
- Reception: 230
- Theatre: 100
- Banqueting: 132
- Cabaret: 49
- Classroom: 60
- Request Availability
Ballroom 3
- Max Capacity: 200
- Dimensions: L:7.60m x W:21.70m x H:2.90m
 Full Details
Full Details
The centrepiece of the hotel's dedicated events floor is the ballroom, a magnificent space that accommodate up to 750 guest. It's the perfect place to galas and dazzling weddings, with a stunning contemporary design scheme, dark wood panelling variable backlit columns and an array of lightning options so that the mood of the ballroom can be crafted to whatever suits your occasion.
Capacity
- Reception: 200
- Theatre: 150
- Banqueting: 120
- Cabaret: 42
- Classroom: 54
- U-Shape: 33
- Boardroom: 40
- Request Availability
Leadenhall & Marylebone
- Max Capacity: 200
- Dimensions: L:15.10m x W:8.10m x H:2.60m
 Full Details
Full Details
The Park Lane Suites are six inter-connecting rooms that fan out to create a wonderful open space that accommodate in excess of 400 people. The majestic contemporary-styled suites, with crystal chandeliers, have rolling views over Hyde Park Corner, Wellington Arch, Apsley House boosted of natural daylight pouring in through floor-to-ceiling windows. They offer a beautiful, modern event space in the heart of the capital that can be altered to fit your event concept.
Capacity
- Reception: 200
- Theatre: 110
- Banqueting: 108
- Cabaret: 56
- Classroom: 60
- U-Shape: 35
- Boardroom: 40
- Request Availability
Marylebone & Petticoat
- Max Capacity: 170
- Dimensions: L:15.30m x W:7.20m x H:2.60m
 Full Details
Full Details
The Park Lane Suites are six inter-connecting rooms that fan out to create a wonderful open space that accommodate in excess of 400 people. The majestic contemporary-styled suites, with crystal chandeliers, have rolling views over Hyde Park Corner, Wellington Arch, Apsley House boosted of natural daylight pouring in through floor-to-ceiling windows. They offer a beautiful, modern event space in the heart of the capital that can be altered to fit your event concept.
Capacity
- Reception: 170
- Theatre: 88
- Banqueting: 96
- Cabaret: 42
- Classroom: 48
- U-Shape: 29
- Boardroom: 30
- Request Availability
Petticoat & Portobello
- Max Capacity: 140
- Dimensions: L:15.20m x W:6.10m x H:2.60m
 Full Details
Full Details
The Park Lane Suites are six inter-connecting rooms that fan out to create a wonderful open space that accommodate in excess of 400 people. The majestic contemporary-styled suites, with crystal chandeliers, have rolling views over Hyde Park Corner, Wellington Arch, Apsley House boosted of natural daylight pouring in through floor-to-ceiling windows. They offer a beautiful, modern event space in the heart of the capital that can be altered to fit your event concept.
Capacity
- Reception: 140
- Theatre: 63
- Banqueting: 70
- Cabaret: 21
- Classroom: 30
- Request Availability
Grays
- Max Capacity: 120
- Dimensions: L:14.70m x W:6.40m x H:2.70m
 Full Details
Full Details
The Park Lane Suites are six inter-connecting rooms that fan out to create a wonderful open space that accommodate in excess of 400 people. The majestic contemporary-styled suites, with crystal chandeliers, have rolling views over Hyde Park Corner, Wellington Arch, Apsley House boosted of natural daylight pouring in through floor-to-ceiling windows. They offer a beautiful, modern event space in the heart of the capital that can be altered to fit your event concept.
Capacity
- Reception: 120
- Theatre: 80
- Banqueting: 72
- Cabaret: 42
- Classroom: 50
- U-Shape: 35
- Boardroom: 34
- Request Availability
Leadenhall
- Max Capacity: 100
- Dimensions: L:7.40m x W:8.60m x H:2.60m
 Full Details
Full Details
The Park Lane Suites are six inter-connecting rooms that fan out to create a wonderful open space that accommodate in excess of 400 people. The majestic contemporary-styled suites, with crystal chandeliers, have rolling views over Hyde Park Corner, Wellington Arch, Apsley House boosted of natural daylight pouring in through floor-to-ceiling windows. They offer a beautiful, modern event space in the heart of the capital that can be altered to fit your event concept.
Capacity
- Reception: 100
- Theatre: 52
- Banqueting: 60
- Cabaret: 21
- Classroom: 30
- U-Shape: 20
- Boardroom: 18
- Request Availability
Portobello & Roman
- Max Capacity: 100
- Dimensions: L:14.80m x W:5.20m x H:2.60m
 Full Details
Full Details
The Park Lane Suites are six inter-connecting rooms that fan out to create a wonderful open space that accommodate in excess of 400 people. The majestic contemporary-styled suites, with crystal chandeliers, have rolling views over Hyde Park Corner, Wellington Arch, Apsley House boosted of natural daylight pouring in through floor-to-ceiling windows. They offer a beautiful, modern event space in the heart of the capital that can be altered to fit your event concept.
Capacity
- Reception: 100
- Theatre: 35
- Banqueting: 60
- Cabaret: 21
- Classroom: 30
- Request Availability
Marylebone
- Max Capacity: 80
- Dimensions: L:7.70m x W:7.70m x H:2.60m
 Full Details
Full Details
The Park Lane Suites are six inter-connecting rooms that fan out to create a wonderful open space that accommodate in excess of 400 people. The majestic contemporary-styled suites, with crystal chandeliers, have rolling views over Hyde Park Corner, Wellington Arch, Apsley House boosted of natural daylight pouring in through floor-to-ceiling windows. They offer a beautiful, modern event space in the heart of the capital that can be altered to fit your event concept.
Capacity
- Reception: 80
- Theatre: 50
- Banqueting: 48
- Cabaret: 21
- Classroom: 24
- U-Shape: 18
- Boardroom: 16
- Request Availability
Petticoat
- Max Capacity: 75
- Dimensions: L:7.60m x W:6.70m x H:2.60m
 Full Details
Full Details
The Park Lane Suites are six inter-connecting rooms that fan out to create a wonderful open space that accommodate in excess of 400 people. The majestic contemporary-styled suites, with crystal chandeliers, have rolling views over Hyde Park Corner, Wellington Arch, Apsley House boosted of natural daylight pouring in through floor-to-ceiling windows. They offer a beautiful, modern event space in the heart of the capital that can be altered to fit your event concept
Capacity
- Reception: 75
- Theatre: 38
- Banqueting: 36
- Cabaret: 14
- Classroom: 18
- U-Shape: 15
- Boardroom: 16
- Request Availability
Portobello
- Max Capacity: 55
- Dimensions: L:7.60m x W:5.50m x H:2.60m
 Full Details
Full Details
The Park Lane Suites are six inter-connecting rooms that fan out to create a wonderful open space that accommodate in excess of 400 people. The majestic contemporary-styled suites, with crystal chandeliers, have rolling views over Hyde Park Corner, Wellington Arch, Apsley House boosted of natural daylight pouring in through floor-to-ceiling windows. They offer a beautiful, modern event space in the heart of the capital that can be altered to fit your event concept.
Capacity
- Reception: 55
- Theatre: 32
- Banqueting: 36
- Cabaret: 14
- Classroom: 15
- U-Shape: 15
- Boardroom: 12
- Request Availability
Camden & Borough
- Max Capacity: 40
- Dimensions: L:6.70m x W:7.00m x H:2.70m
 Full Details
Full Details
The Piccadilly Suites are ideal for smaller occasions, accommodating between 2 and 30 people and offering high tech facilities in an elegant and professional environment. The suites have unique views over Piccadilly and two larger rooms can be joined together to provide the perfect space for a bespoke business meeting.
Capacity
- Theatre: 40
- Banqueting: 36
- Cabaret: 21
- Classroom: 24
- U-Shape: 16
- Boardroom: 18
- Request Availability
Columbia & Chelsea
- Max Capacity: 40
- Dimensions: L:6.50m x W:7.30m x H:2.70m
 Full Details
Full Details
The Piccadilly Suites are ideal for smaller occasions, accommodating between 2 and 30 people and offering high tech facilities in an elegant and professional environment. The suites have unique views over Piccadilly and two larger rooms can be joined together to provide the perfect space for a bespoke business meeting.
Capacity
- Theatre: 40
- Banqueting: 36
- Cabaret: 21
- Classroom: 24
- U-Shape: 16
- Boardroom: 18
- Request Availability
Roman
- Max Capacity: 35
- Dimensions: L:7.20m x W:4.80m x H:2.60m
 Full Details
Full Details
The Park Lane Suites are six inter-connecting rooms that fan out to create a wonderful open space that accommodate in excess of 400 people. The majestic contemporary-styled suites, with crystal chandeliers, have rolling views over Hyde Park Corner, Wellington Arch, Apsley House boosted of natural daylight pouring in through floor-to-ceiling windows. They offer a beautiful, modern event space in the heart of the capital that can be altered to fit your event concept.
Capacity
- Reception: 35
- Theatre: 20
- Banqueting: 24
- Cabaret: 7
- Classroom: 12
- Boardroom: 12
- Request Availability
Borough
- Max Capacity: 15
- Dimensions: L:6.70m x W:3.50m x H:2.70m
 Full Details
Full Details
The Piccadilly Suites are ideal for smaller occasions, accommodating between 2 and 30 people and offering high tech facilities in an elegant and professional environment. The suites have unique views over Piccadilly and two larger rooms can be joined together to provide the perfect space for a bespoke business meeting.
Capacity
- Theatre: 15
- Banqueting: 12
- Cabaret: 7
- Boardroom: 12
- Request Availability
Camden
- Max Capacity: 15
- Dimensions: L:6.70m x W:3.50m x H:2.70m
 Full Details
Full Details
The Piccadilly Suites are ideal for smaller occasions, accommodating between 2 and 30 people and offering high tech facilities in an elegant and professional environment. The suites have unique views over Piccadilly and two larger rooms can be joined together to provide the perfect space for a bespoke business meeting.
Capacity
- Theatre: 15
- Banqueting: 12
- Cabaret: 7
- Boardroom: 12
- Request Availability
Chelsea
- Max Capacity: 15
- Dimensions: L:6.50m x W:3.50m x H:2.70m
 Full Details
Full Details
The Piccadilly Suites are ideal for smaller occasions, accommodating between 2 and 30 people and offering high tech facilities in an elegant and professional environment. The suites have unique views over Piccadilly and two larger rooms can be joined together to provide the perfect space for a bespoke business meeting.
Capacity
- Theatre: 15
- Banqueting: 12
- Cabaret: 7
- Boardroom: 12
- Request Availability
Columbia
- Max Capacity: 15
- Dimensions: L:6.50m x W:3.80m x H:2.70m
 Full Details
Full Details
The Piccadilly Suites are ideal for smaller occasions, accommodating between 2 and 30 people and offering high tech facilities in an elegant and professional environment. The suites have unique views over Piccadilly and two larger rooms can be joined together to provide the perfect space for a bespoke business meeting.
Capacity
- Theatre: 15
- Banqueting: 12
- Cabaret: 7
- Boardroom: 12
- Request Availability
Covent Garden
- Max Capacity: 12
- Dimensions: L:4.80m x W:6.50m x H:2.70m
 Full Details
Full Details
The Piccadilly Suites are ideal for smaller occasions, accommodating between 2 and 30 people and offering high tech facilities in an elegant and professional environment. The suites have unique views over Piccadilly and two larger rooms can be joined together to provide the perfect space for a bespoke business meeting.
Capacity
- Boardroom: 12
- Request Availability
Venue Features (13)
 AV Equipment
AV Equipment Accommodation
Accommodation Disability Access
Disability Access Family Friendly
Family Friendly In-house Catering
In-house Catering Late Licence
Late Licence Leisure Facilities
Leisure Facilities Licensed Bar
Licensed Bar Local Public Transport
Local Public Transport Music Licence
Music Licence Parking
Parking Wedding License
Wedding License Wi-Fi Access
Wi-Fi Access

