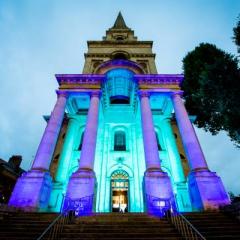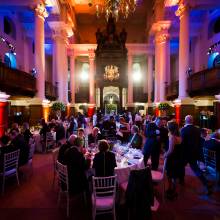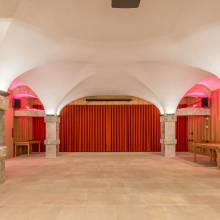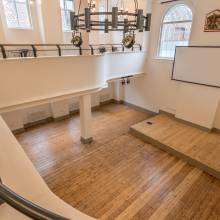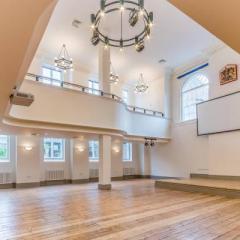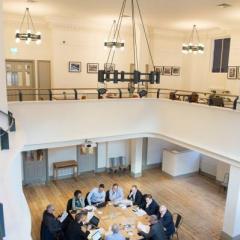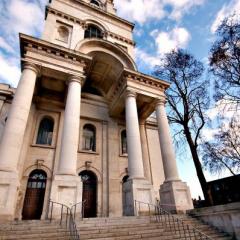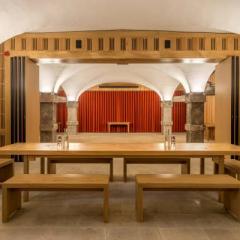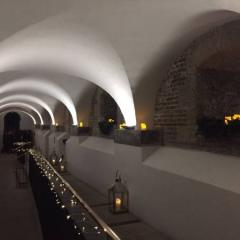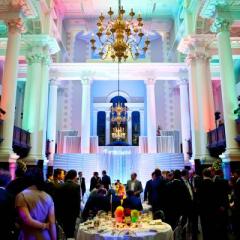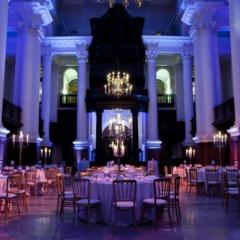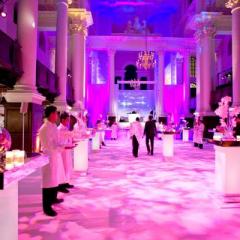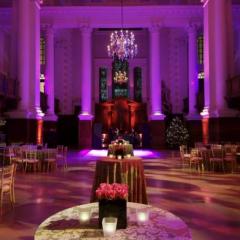Spitalfields Venue
History and grandeur combine to bring you this magnificent venue in the heart of London’s East End. These 4 beautifully restored event spaces offer unique time-honoured settings for conferences, exhibitions, meetings, dinners, receptions, and all manner of private celebrations.
Over 300 years old, Sir Nicholas Hawkmoor’s masterpiece, Christ Church Spitalfields has previously seen life as a bomb shelter and a refuge for the homeless. Seating up to 350 delegates in theatre style the Nave is a spectacular space, with Tuscan columns and mezzanine galleries – an impressive and atmospheric venue for any conference or reception.
The Crypt and the Old Vestry Room can be hired as break out space for events held in the Nave, or can be hired alone. The Crypt comprises two unique spaces – the Crypt itself and the Crypt Hall. With its vaulted ceiling and hallowed ambience, The Crypt lends itself to corporate meetings for up to 100 guests in theatre style, or for receptions for 200, whilst the Crypt Hall is perfect for smaller gatherings for 60 in theatre style or 30 for an executive meeting. The warm wood panelling of The Old Vestry Room in the Bell Tower, sets the tone for more intimate board meetings for 25 delegates, or for a refined reception for up to 50. Light and airy Hanbury Hall, originally built as a small Hugenot Chapel, now provides a stunning space for up to 80 in theatre layout, receptions for 120, or board meetings for 30.
The venue prides itself on the team building activities it offers, with packages available for outdoor treasure hunts, wine and spirit tasting, and ice sculpting.
DDPs include a screen and projector, and courtesy of the talented team of chefs, refreshments and a buffet lunch, or the option to upgrade to a deli lunch or fork buffet. Audiovisual packages are available to include lighting, a PA system, and staging.
Spitalfields Venue is located close to Liverpool Street, Aldgate East and Shoreditch High Street stations.
| Venue | Spitalfields Venue |
|---|---|
| Capacity | 600 guests |
| Address | Christ Church, Commercial Street London Greater London E1 6LY |
Function Rooms & Event Spaces (3)
The Nave
- Max Capacity: 600
 Full Details
Full Details
Commissioned in the early Eighteenth century; Hawksmoor’s breathtaking masterpiece is a celebrated historic building and a truly inspiring venue. As the central part of the church, the magnificent Nave is a versatile event space that exudes grandeur with clerestory windows, mezzanine galleries and a central hall accented with Tuscan columns. Given its spectacular beauty and central London location, Christ Church is perfect for dinners, concerts, filming locations and receptions for up to 600 people.
Capacity
- Reception: 600
- Theatre: 350
- Banqueting: 250
- Dinner & Dance: 150
- Cabaret: 180
- Request Availability
The Crypt
- Max Capacity: 200
 Full Details
Full Details
A cornerstone of Nicholas Hawksmoor’s architectural gem; the lower level ‘Crypt’ was built along with the church in 1729. Contrary to the name might suggest; this surprisingly light and airy space has been recently re-designed to incorporate the historic stone foundations of the original structure with modern light oak panelling and underfloor heating. With soundproof folding walls, it can be used as one large reception space or split into a compact conference room.
Capacity
- Reception: 200
- Theatre: 100
- Banqueting: 80
- Classroom: 30
- U-Shape: 30
- Boardroom: 20
- Request Availability
Hanbury Hall
- Max Capacity: 120
 Full Details
Full Details
Built in 1719, Hanbury Hall has a rich and eclectic history. Originally a French Huguenot church, it has been utilized through the ages for many noteworthy events such as public readings by Charles Dickens and the meeting place for the 1888 Match girls strike. Magnificently renovated into a diverse venue space; it boasts high ceilings and windows to bathe the room in natural daylight, a versatile mezzanine which can be used as gallery space or for pre-dinner drinks and full projector and AV facilities for conferences. A recent restoration and makeover has seamlessly combined the contemporary Spitalfields style with the heart of a national heritage building
Capacity
- Reception: 120
- Theatre: 80
- Banqueting: 70
- Cabaret: 50
- Classroom: 50
- U-Shape: 50
- Boardroom: 70
- Request Availability
Venue Features (13)
 AV Equipment
AV Equipment Disability Access
Disability Access Family Friendly
Family Friendly In-house Catering
In-house Catering Late Licence
Late Licence Licensed Bar
Licensed Bar Local Public Transport
Local Public Transport Music Licence
Music Licence Outside Space
Outside Space Self Catering Allowed
Self Catering Allowed Smoking Area
Smoking Area Wedding License
Wedding License Wi-Fi Access
Wi-Fi Access

