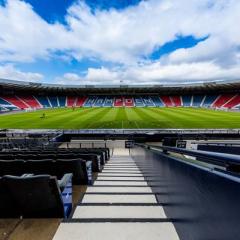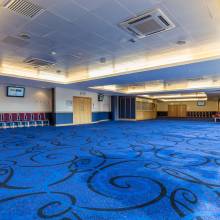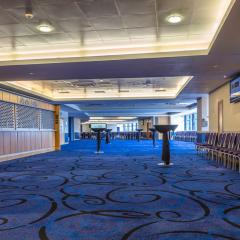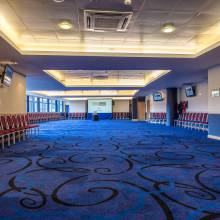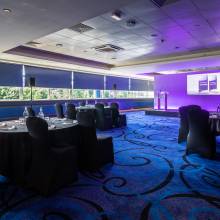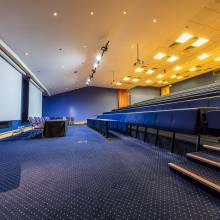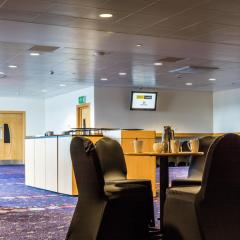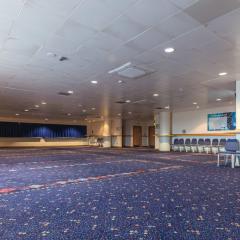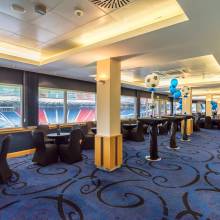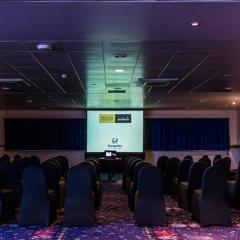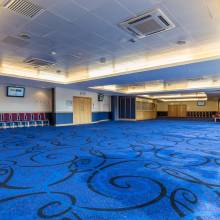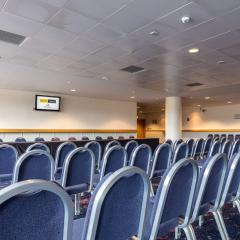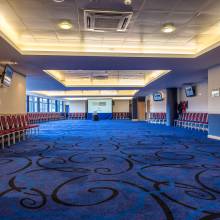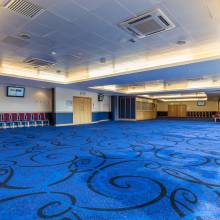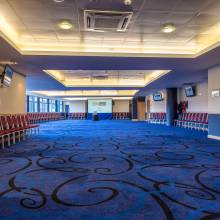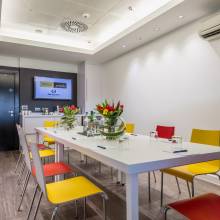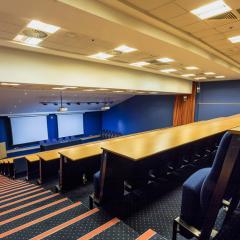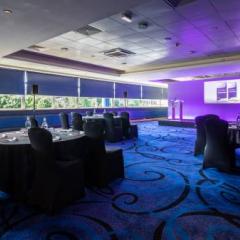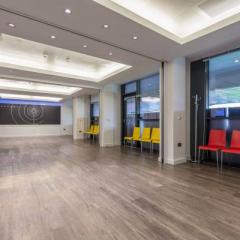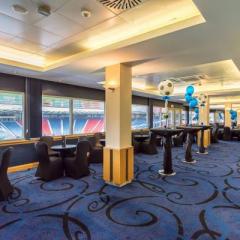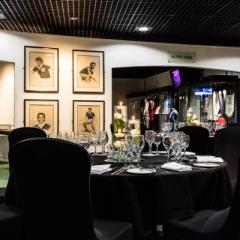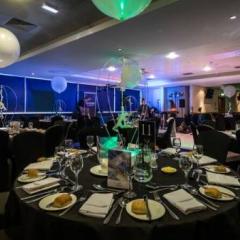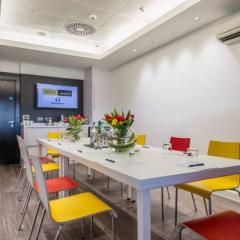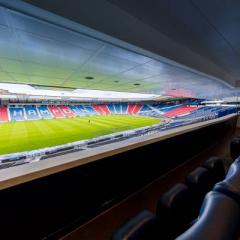Hampden Park
Welcome to award-winning hospitality at Hampden Park, Scotland’s premier events venue in Glasgow, home to many thrilling concerts, historic sporting moments and landmark conferences and recognized by UEFA as a five-star venue.
Located in the South Stand, the Conferencing Centre offers a range of spaces large and small including an auditorium, 11 flexible suites, media centre and 26 private boxes. The Auditorium, custom-built in 2002 has state of the art visual and sound technology and can seat 250 delegates and is one of the most sophisticated theatres of its kind in Scotland. The Private air-conditioned boxes can accommodate 10-12 guests and can be decorated to your companies colours or branding.
The Suites can be arranged in a variety of layouts and can cater from as little as 20 in a boardroom style or up to 500 for a reception making them an ideal choice for any conferences or banqueting. Exhibition spaces includes enough space for up to 60 stands and room for a reception area, registration desks plus adjustable lighting and screens.
Hampden Parks team are on hand to ensure your every desire is catered for. Their enviable experience boasts a long list of the world’s most famous stars who come back to experience the first-class service and hospitality. Hampden Park is only 20 minutes’ drive from Glasgow Airport and has great railway links only a 5-minute walk from the venue.
| Venue | Hampden Park |
|---|---|
| Capacity | 500 guests |
| Address | Aikenhead Road Glasgow Glasgow City G42 9BA |
Function Rooms & Event Spaces (17)
Lomond Suite
- Max Capacity: 500
 Full Details
Full Details
Located on Level 4 of the stadium, 1 floor above the main reception is the Lomond Suite. The air-conditioned suite boosts natural day light and can be partitioned into three different sections, which can accommodate meetings from 10 guests to 500.
The suite has 2 private bars, WIFI, and natural daylight. It can also be partitioned into three sections if required.
Capacity
- Theatre: 500
- Banqueting: 480
- Dinner & Dance: 430
- Cabaret: 360
- Classroom: 160
- U-Shape: 110
- Boardroom: 125
- Request Availability
Nevis Suite
- Max Capacity: 500
 Full Details
Full Details
Located on Level 4 of the stadium, 1 floor above the main reception is the Nevis Suite. The air-conditioned suite boosts natural day light and can be partitioned into three different sections, which can accommodate meetings from 10 guests to 500. The Nevis Suite has 2 private bars, WIFI, and natural daylight.
Capacity
- Theatre: 500
- Banqueting: 480
- Dinner & Dance: 430
- Cabaret: 360
- Classroom: 160
- U-Shape: 100
- Boardroom: 100
- Request Availability
Nevis 1
- Max Capacity: 350
 Full Details
Full Details
Nevis 1 is the largest section of the Nevis Suite divided, with private bar and natural daylight it can accommodate up to 350 guests.
Capacity
- Theatre: 350
- Banqueting: 120
- Dinner & Dance: 120
- Cabaret: 144
- Classroom: 60
- U-Shape: 30
- Boardroom: 60
- Request Availability
Lomond 3
- Max Capacity: 300
 Full Details
Full Details
Lomond 3 is the largest section of the Lomond Suite when divided into 3 sections, with a private bar it's ideal for private and corporate events up to 300 guests.
Capacity
- Theatre: 300
- Banqueting: 120
- Dinner & Dance: 120
- Cabaret: 144
- Classroom: 60
- U-Shape: 60
- Boardroom: 60
- Request Availability
Auditorium
- Max Capacity: 250
 Full Details
Full Details
The venue features a tiered seated auditorium for up to 250 delegates, featuring a complete range of built in AV equipment including double ceiling mounted LCD projectors and screens, a PA system, lighting rig and microphones. Hire of this area also includes the separate auditorium annex, an area perfect for refreshments to be enjoyed.
Capacity
- Theatre: 250
- Classroom: 250
- Request Availability
Baird Suite
- Max Capacity: 200
 Full Details
Full Details
The Barid Suite, named after Scottish inventor John Logie Baird, is a 262 square meter function room, offering natural daylight, WiFi, and private restrooms and bar, it’s ideal for social and corporate events up to 200 guests.
Capacity
- Theatre: 200
- Banqueting: 150
- Cabaret: 120
- Classroom: 100
- U-Shape: 50
- Boardroom: 30
- Request Availability
Bell Suite
- Max Capacity: 200
 Full Details
Full Details
The Bell Suite, located on the 5th floor, is the perfect space for smaller conferences of social events. Named after Alexander Graham Bell the suite offers its own bar, private restrooms, WiFi, and natural daylight.
Capacity
- Theatre: 200
- Banqueting: 140
- Cabaret: 120
- Classroom: 100
- U-Shape: 50
- Boardroom: 30
- Request Availability
Millennium Suite
- Max Capacity: 180
 Full Details
Full Details
Located on level 4 of the stadium the Millennium Suite is our largest suite with panoramic views of the iconic Hampden pitch. Measuring 301m2 the suite has WIFI and natural daylight.
Capacity
- Reception: 180
- Theatre: 30
- Banqueting: 120
- Dinner & Dance: 100
- Cabaret: 32
- Classroom: 20
- U-Shape: 16
- Boardroom: 16
- Request Availability
Bain Suite
- Max Capacity: 150
 Full Details
Full Details
The Bain Suite is one of the smaller inventor suites, named after Alexander Bain the room has a private bar and restrooms, WiFi, and natural daylight. The Bain Suite is perfect for gala dinners, training, conferences, and drinks receptions up to 150 guests.
Capacity
- Theatre: 150
- Banqueting: 150
- Cabaret: 120
- Classroom: 90
- U-Shape: 50
- Boardroom: 30
- Request Availability
Crush Hall
- Max Capacity: 150
 Full Details
Full Details
The Crush Hall is located directly outside the purpose built Auditorium so is an ideal space for catering and exhibiting when using the Auditorium. It is also an ideal space for breakout space.
Capacity
- Theatre: 60
- Banqueting: 150
- Cabaret: 60
- Classroom: 40
- U-Shape: 30
- Boardroom: 30
- Request Availability
Lomond 2
- Max Capacity: 150
 Full Details
Full Details
Lomond 2 is the medium section of the Lomond Suite when partitioned, the air-conditioned function room offers natural daylight and can host up to 150 guests for a standing reception.
Capacity
- Theatre: 150
- Banqueting: 90
- Dinner & Dance: 80
- Cabaret: 64
- Classroom: 30
- U-Shape: 30
- Boardroom: 40
- Request Availability
Maxwell Suite
- Max Capacity: 150
 Full Details
Full Details
Named after the great physicist James Clerk Maxwell, the Maxwell Suite is a great space for every kind of event. Boasting natural daylight, WiFi, and a private bar it can comfortably accommodate up to 150 guests.
Capacity
- Theatre: 150
- Banqueting: 150
- Cabaret: 112
- Classroom: 90
- U-Shape: 50
- Boardroom: 30
- Request Availability
Nevis 2
- Max Capacity: 150
 Full Details
Full Details
Nevis 2 is the mid-sized function space of the Nevis Suite when partitioned, ideal for all kinds of private and corporate events all the way up to 150 guests.
Capacity
- Theatre: 150
- Banqueting: 90
- Dinner & Dance: 80
- Cabaret: 64
- Classroom: 30
- U-Shape: 30
- Boardroom: 40
- Request Availability
Media Centre
- Max Capacity: 100
 Full Details
Full Details
Located on level 3 of the Stadium, behind main reception is the Media Centre. Partitioned in the centre, the suite can be divided into Media East and Media West. The space is ideal for small meetings and excellent for breakout space. It has multiple phone and wall sockets and WIFI throughout.
Capacity
- Reception: 100
- Theatre: 80
- Banqueting: 60
- Dinner & Dance: 40
- Cabaret: 60
- Classroom: 30
- Boardroom: 30
- Request Availability
Lomond 1
- Max Capacity: 90
 Full Details
Full Details
Lomond 1 is the smallest section of the Lomond Suite when divided, with air conditioning and a large private bar it can accommodate up to 90 guests for a social or corporate function.
Capacity
- Theatre: 90
- Banqueting: 70
- Dinner & Dance: 40
- Cabaret: 40
- Classroom: 25
- U-Shape: 20
- Boardroom: 25
- Request Availability
Nevis 3
- Max Capacity: 90
 Full Details
Full Details
Nevis 3 is the smallest section of the Nevis Suite when partitioned, with private bar and natural daylight it can host up to 90 guests for a standing drinks reception.
Capacity
- Theatre: 90
- Banqueting: 60
- Dinner & Dance: 40
- Cabaret: 40
- Classroom: 25
- U-Shape: 20
- Boardroom: 25
- Request Availability
Executive Skyboxes (1-26)
- Max Capacity: 15
 Full Details
Full Details
Located on Level 4 there are 26 x individual Skyboxes. Several of the Skyboxes have removable partitions allowing them to open out and be used for larger meeting space. Each box has a plasma screen, fixed wooden boardroom-style tables, WIFI, natural daylight, and views of the Hampden Park pitch.
Capacity
- Theatre: 10
- Classroom: 6
- U-Shape: 15
- Boardroom: 15
- Request Availability
Venue Features (11)
 AV Equipment
AV Equipment Disability Access
Disability Access In-house Catering
In-house Catering Late Licence
Late Licence Licensed Bar
Licensed Bar Local Public Transport
Local Public Transport Music Licence
Music Licence Parking
Parking Self Catering Allowed
Self Catering Allowed Wedding License
Wedding License Wi-Fi Access
Wi-Fi Access

