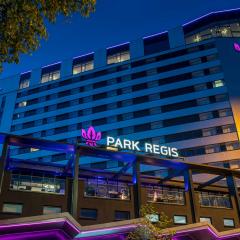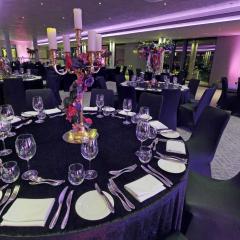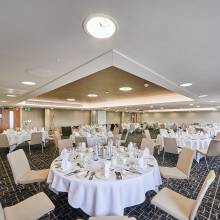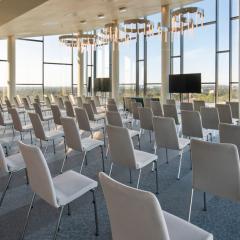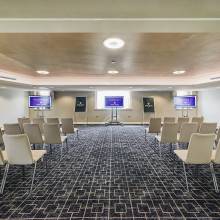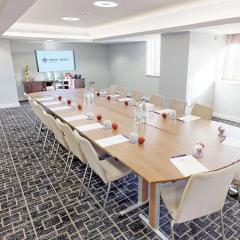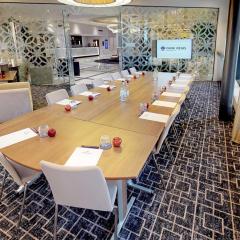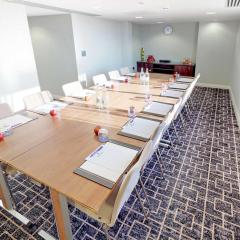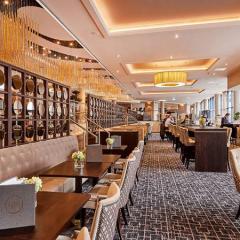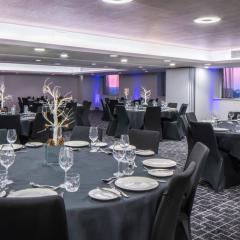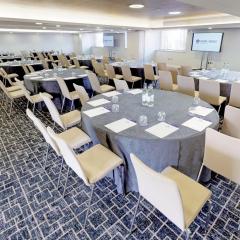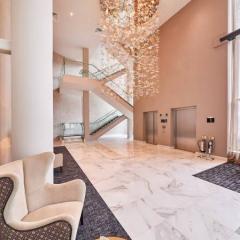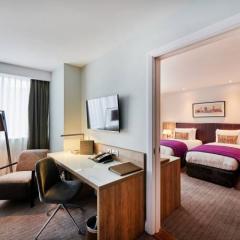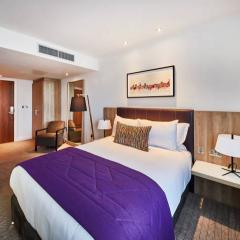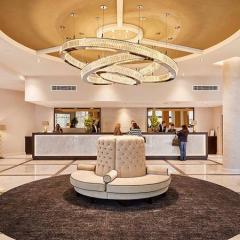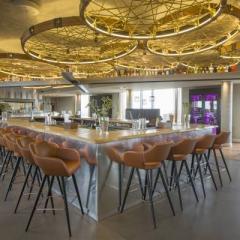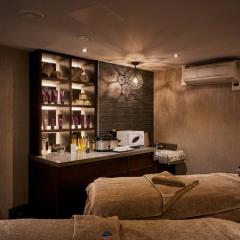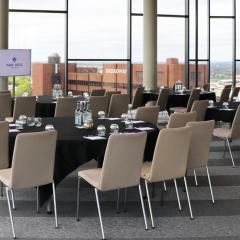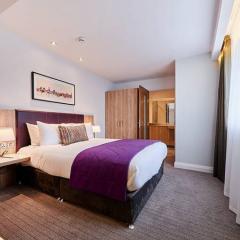Park Regis Birmingham
This 4-star hotel in the heart of Birmingham is a recent addition to the city’s skyline, offering modern luxury with classic contemporary styled interiors and all you need to host a fabulous conference or business meeting in a sumptuous setting.
The whole of the 15th floor is dedicated to business and conferencing, with private banquets being a speciality. With breath taking panoramic views, there are 5 meeting rooms to choose from, as well as space for breakout sessions and refreshments, a dedicated reception area and full business services available.
The Blumfield and Garrard Suites combine to offer space for up to 170 delegates in theatre style or 150 for dinner. Separately, they both host 70 in theatre style and 56 for dinner, whilst the Armstrong Suite has capacity for 90 in theatre style or 36 in boardroom layout. The Dunlop is a smaller room perfect for prestigious dinners for 30, or for meetings and events for 24 in cabaret layout. The Norton is perfect for discreet board meetings for up to 12 executives. In addition there are two new meeting rooms located on the 4th floor, Healey Suite for up to 6 delegates and Boulton Suite for up to 16 in a boardroom layout.
All rooms boast heaps of natural light and incredible city views from large windows, free high speed Wi-Fi, and a full range of audio-visual equipment and conferencing facilities. There are DDPs available or you can opt for a bespoke package tailored to your requirements – whatever you want, a dedicated event planner will attend to every detail and make sure your event is one to remember. A highly-experienced catering team provide a tantalising range of menu options for your function.
Park Regis is renowned for its fantastic top notch food - Rofuto Restaurant is the highest restaurant in the city and is not to be missed for amazing modern Japanese cuisine. 1565 Restaurant, Bar and Terrace serves breakfast, lunch, afternoon tea, and dinner, with an a la carte menu option for dinner, with a great choice of modern British and European dishes. A VIP area of the restaurant can be hired for private dining. Sky Bar on the 16th floor, with full length windows giving panoramic city views, can also be hired for private and business events such as after conference parties.
For delegates requiring an overnight stay, Park Regis has 253 opulent guest rooms and suites; all with complimentary Wi-Fi, flatscreen TVs, work desks, and black out curtains. Guests in need of some relaxation can head to Shakina Urban Spa for indulgent beauty treatments, whilst those seeking something more demanding can opt for the well-equipped gym.
Located on Broad Street, Park Regis has 110 parking spaces (charged), and is very close to Birmingham New Street, Five ways and Moor Street stations, and just 20 minutes from Birmingham International Airport.
| Venue | Park Regis Birmingham |
|---|---|
| Capacity | 300 guests |
| Address | 160 Broad Street Birmingham West Midlands B15 1DT |
Function Rooms & Event Spaces (7)
Sky Gallery
- Max Capacity: 300
- Dimensions: L:13.50m x W:30.50m x H:3.50m
 Full Details
Full Details
Our level 16 is much more than a function venue, with the option to have exclusive use of the Sky Loft and Sky Gallery, we have the capacity to host any event for up to 300 people.
Capacity
- Theatre: 300
- Banqueting: 240
- Cabaret: 184
- Classroom: 140
- Request Availability
Blumfield & Garrard
- Max Capacity: 170
- Dimensions: L:8.30m x W:22.00m x H:2.20m
 Full Details
Full Details
Located on the 15th floor, with large windows in each room that provides lots of natural daylight and panoramic views of the city.
Capacity
- Theatre: 170
- Banqueting: 150
- Cabaret: 120
- Classroom: 60
- U-Shape: 48
- Boardroom: 50
- Request Availability
Sky Loft
- Max Capacity: 150
- Dimensions: L:14.70m x W:13.10m x H:4.00m
 Full Details
Full Details
The Sky Loft is so much more than a function venue, with even more stunning 360-degree views of Birmingham City Centre, our floor to ceiling windows will be an extraordinary backdrop to your event.
Capacity
- Reception: 150
- Theatre: 110
- Banqueting: 90
- Cabaret: 64
- Request Availability
Armstrong Suite
- Max Capacity: 90
- Dimensions: L:9.90m x W:15.70m x H:2.20m
 Full Details
Full Details
Located on the 15th floor, with large windows in each room that provides lots of natural daylight and panoramic views of the city.
Capacity
- Theatre: 90
- Banqueting: 80
- Cabaret: 64
- Classroom: 40
- U-Shape: 30
- Boardroom: 36
- Request Availability
Dunlop Suite
- Max Capacity: 35
- Dimensions: L:10.80m x W:5.30m x H:2.20m
 Full Details
Full Details
Our Dunlop Suite can be used as classroom, or for mid-sized dinners, business training, meetings, and more.
Capacity
- Theatre: 35
- Banqueting: 30
- Cabaret: 24
- Classroom: 20
- Boardroom: 26
- Request Availability
Chamberlain Suite
- Max Capacity: 20
- Dimensions: L:8.00m x W:8.50m x H:2.40m
 Full Details
Full Details
The Chamberlain suite is perfect for boardroom meetings up to 12 or 20 delegates theatre style.
Capacity
- Theatre: 20
- Boardroom: 14
- Request Availability
Norton Suite
- Max Capacity: 20
- Dimensions: L:8.50m x W:3.30m x H:2.20m
 Full Details
Full Details
Our Norton Suite is usually used for boardroom meetings or small dinner parties.
Capacity
- Theatre: 20
- Banqueting: 12
- Classroom: 6
- Boardroom: 12
- Request Availability
Venue Features (16)
 AV Equipment
AV Equipment Accommodation
Accommodation Disability Access
Disability Access Family Friendly
Family Friendly In-house Catering
In-house Catering Late Licence
Late Licence Leisure Facilities
Leisure Facilities Licensed Bar
Licensed Bar Local Public Transport
Local Public Transport Music Licence
Music Licence Outside Space
Outside Space Parking
Parking Self Catering Allowed
Self Catering Allowed Smoking Area
Smoking Area Wedding License
Wedding License Wi-Fi Access
Wi-Fi Access

