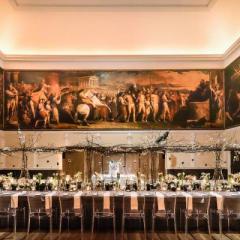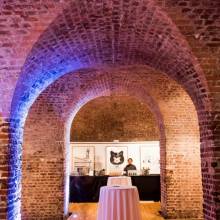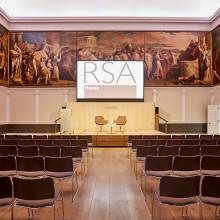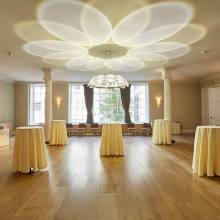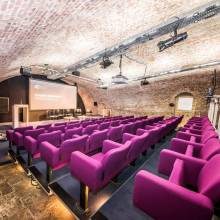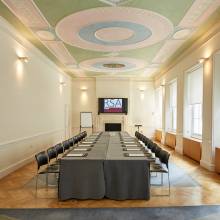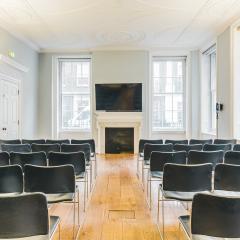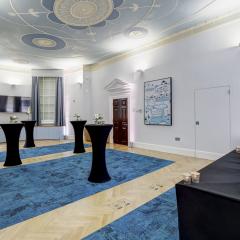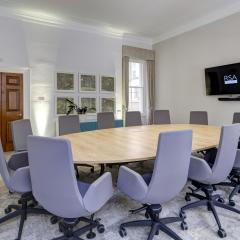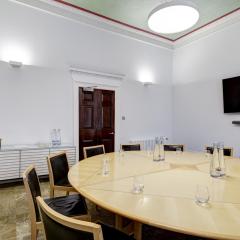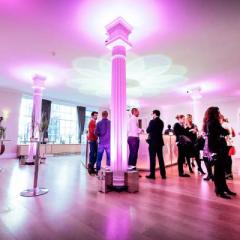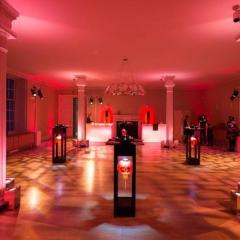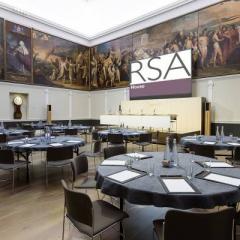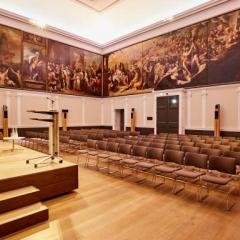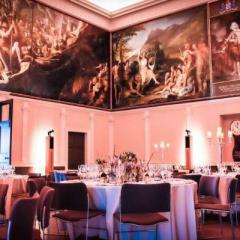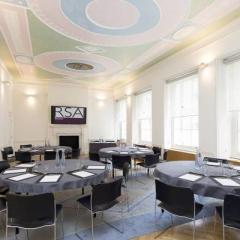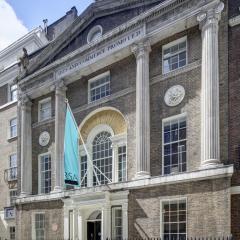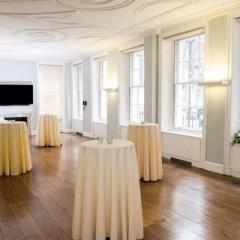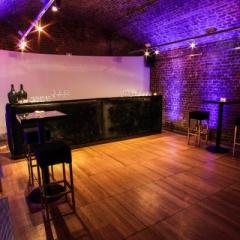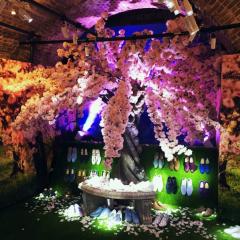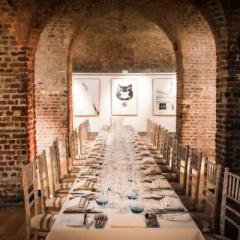RSA House
Georgian splendour combines seamlessly with up to the minute contemporary design and facilities at this impressive central London venue. Wow factor abounds with gorgeous interiors and well-equipped venue hire for all your conference and meeting needs; perfect for sophisticated receptions, private dining, product launches, seminars and board meetings, as well as sumptuous weddings and private celebrations.
The mission of the RSA (Royal Society for the encouragement of Arts, Manufactures and Commerce) is strong – to enrich society through ideas and action. This is reflected in the fantastic auditoriums and meeting rooms, all unique in style, some flooded with natural daylight, others boasting wonderful 18th century exposed brickwork, and gorgeous Adam style interiors.
The Benjamin Franklin Room has a stunning central chandelier and an amazing view of the Strand via the full-length window; this room hosts up to 150 guests standing or 110 seated and connects to the Great Room, the largest space in the building with an impressive glass domed ceiling and epic paintings, accommodating a maximum of 200 people. Previously used as wine cellars, The Vaults bring mood and atmosphere to any event, with capacity for 220 standing and 110 seated.
Durham Street Auditorium is a purpose-built theatre ideal for conferences and private screenings, seating up to 70 people. The elegance of the Romney Room lends itself to distinguished meetings and receptions for up to 40 delegates and connects to the Prince Philip (maximum capacity 60) and the Shipley Room (for up to 20), providing excellent break out space. The Drawing Room has a casual ambience for intimate meetings for 20 standing or 6 seated, whilst the more traditional Folkestone Room has capacity for 30 standing or 14 seated. The modern Tavern Room hosts up to 70 guests, and the Tindale Room is a contemporary space for a discreet meeting for 5.
The venue works with leading suppliers to bring the best in entertainment and events planning, and all you need for your event. The in-house hospitality and catering team offer a bespoke service to clients, and the venue is fully equipped with state of the art audio-visual technology. Day and evening delegate packages start at very reasonable rates. The Vaults restaurant offers a regularly changing lunch menu with delectable dishes created using the freshest local ingredients.
RSA House is located just behind the Strand, close to underground and main line stations.
| Venue | RSA House |
|---|---|
| Capacity | 220 guests |
| Address | 8 John Adam Street Charing Cross London Greater London WC2N 6EZ |
Function Rooms & Event Spaces (9)
The Vaults
- Max Capacity: 220
 Full Details
Full Details
Originally river-front warehouses, the Vaults display exposed 18th-century brickwork, offering a striking contrast to the splendor of the rooms above. There are 4 Vaults at RSA House with 2 - 4 interconnecting providing a great backdrop for parties, dinners and product launches; and the larger Vault 1 ideal for dinners and drinks receptions or to provide that "chill out" space when using the rest of the Vaults. There is a separate entrance on Durham Street available for events in the Vaults and provides a more exclusive feel to any event.
Did you know?
For many years, the Vaults were used as wine cellars by Sichel & Sons. Wine was brought up the river in casks and bottled in adjoining cellars before being laid down in these vaults. Before the Vault's wine days, it was home to many cattle and livestock.Capacity
- Reception: 220
- Theatre: 40
- Banqueting: 80
- Boardroom: 52
- Request Availability
Great Room
- Max Capacity: 200
- Dimensions: L:10.88m x W:12.89m x H:8.95m
 Full Details
Full Details
The Great Room is our largest space in the building playing host to awards dinners, large conferences, and meetings, drinks receptions, and weddings. This iconic room is fully air-conditioned, with natural daylight streaming in from the glass-domed ceiling. With full AV built-in, this room is ideal for most event types.
Did you know?
In 1877 RSA fellow Alexander Graham Bell gave the first practical demonstration of his new invention, the telephone, in the Great Room. This was the first to take place anywhere in Britain. Bell was later the recipient of the Albert Medal for his ground-breaking invention.Capacity
- Reception: 200
- Theatre: 180
- Banqueting: 130
- Cabaret: 80
- U-Shape: 61
- Boardroom: 35
- Request Availability
Benjamin Franklin Room
- Max Capacity: 150
- Dimensions: L:10.69m x W:12.84m x H:3.58m
 Full Details
Full Details
The Benjamin Franklin Room is a spacious and elegant ground floor room ideal for drinks receptions, dinners, conferences and wedding ceremonies. The large window floods the room with daylight and provides a stunning view of the Strand. The dramatic Troika chandelier reflects geometric patterns on to the ceiling and the room also hosts two original Adam fireplaces.
Did you know?
Until the mid-19th century, this was the Model Room and was used to exhibit models of prize-winning inventions. It was later converted into a library and a reading room and is now a very popular event space. It was named the Benjamin Franklin Room in 1967 to mark the Society's long association with the USA. Franklin was an active member and supported the institution in its early years.Capacity
- Reception: 150
- Theatre: 100
- Banqueting: 90
- Cabaret: 48
- U-Shape: 36
- Boardroom: 35
- Request Availability
The Durham Street Auditorium
- Max Capacity: 70
- Dimensions: L:11.08m x W:9.06m x H:3.36m
 Full Details
Full Details
The Durham Street Auditorium is a purpose-built theatre ideal for screenings, conferences and meetings. Whilst there are 60 fixed chairs the DSA can accommodate up to 70 guests.
The Durham Street Auditorium has a high specification for in house AV with a 3 meters screen and a PA system. The stage is a permanent fixture and makes video recording and conferencing an option in this space. Other features available in this room:
- Full video recording
- Live streaming
- Audio recordingDid you know?
The DSA was built on the last remaining stretch of an 18th-century cobbled roadway which was part of a tunnel beneath the House leading down to the Thames.Capacity
- Theatre: 70
- Request Availability
Prince Philip Room
- Max Capacity: 60
- Dimensions: L:12.25m x W:5.27m x H:3.77m
 Full Details
Full Details
The Prince Philip Room is a first-floor event space directly above the Tavern Room and provides an ideal backdrop for conferences, meetings, dinners and drinks receptions. Located next to the Romney Room, Shipley Room and Folkestone Room these series of rooms can work well together as break out spaces or independently. The Adam ceiling with painted roundels offers a stunning focus to the room.
Did you know?
Formerly named the Adelphi Room this room was originally the dining room of the Adelphi Tavern, making up number 18 Adam Street. As the Adelphi Hotel, it featured in Charles Dickens' Pickwick Papers.Capacity
- Reception: 60
- Theatre: 56
- Banqueting: 50
- Cabaret: 40
- U-Shape: 32
- Boardroom: 30
- Request Availability
Tavern Room
- Max Capacity: 60
- Dimensions: L:12.20m x W:5.27m x H:3.37m
 Full Details
Full Details
A simply decorated room with a polished wooden floor and plain Adam ceiling which currently houses 4 screenprints of an Indian view by Howard Hodgkin on loan from the Arts Council.
Did you know?
Originally William Osborn's Adelphi Tavern opened in 1772 as part of the Adelphi Hotel. It features in Charles Dickens' Pickwick Papers, and Dickens himself was a member of the Society, serving as a Vice-President and on two of its committees.Capacity
- Reception: 60
- Theatre: 53
- Banqueting: 48
- Cabaret: 40
- U-Shape: 32
- Boardroom: 32
- Request Availability
Queen Elizabeth II Room
- Max Capacity: 40
- Dimensions: L:11.40m x W:5.51m x H:3.79m
 Full Details
Full Details
An elegant room with a magnificent original Adam ceiling, this was once the main drawing room of number 2 John Adam Street. The Queen Elizabeth II Room now offers space for meetings, conferences, small dinners and break out spaces. The Queen Elizabeth II Room has adjoining doors to both the Prince Phillip and Shipley Rooms which can work well for interconnecting break out spaces.
Did you know?
The contemporary artwork on the walls is by Jane Harris and Craigie Aitchison and is on loan to the RSA from the Arts Council.Capacity
- Reception: 40
- Theatre: 30
- Banqueting: 30
- Cabaret: 21
- Classroom: 21
- Boardroom: 22
- Request Availability
Folkestone Room
- Max Capacity: 14
- Dimensions: L:5.95m x W:6.05m x H:3.76m
 Full Details
Full Details
The Folkestone Room is a traditional boardroom with a central table, designed for smaller meetings or intimate dinners for up to 14 people. It is ideal for small events or a good break out space when used in conjunction with the Prince Phillip Room, Shipley or Romney Room. The room is flooded with natural day light and has a 52" screen permanently in place which is included in the venue hire.
Did you know?
This room is named after Viscount Folkestone, Jacob Bouverie, who was the first President of the RSA. His portrait, by Thomas Gainsborough, hangs in our famous Great Room.Capacity
- Banqueting: 14
- Cabaret: 10
- Boardroom: 14
- Request Availability
Shipley Room
- Max Capacity: 12
- Dimensions: L:5.12m x W:5.72m x H:3.83m
 Full Details
Full Details
The Shipley Room is a first floor, classically decorated room with a beautiful Adam ceiling and a Regency chandelier. The chimneypiece and doorcases are from Bowood House and were installed in the 1950s. There is a linking door to the Drawing Room for holding pre-event drinks or for catering during boardroom meetings.
Did you know?
During the interwar period, the Society rented Shipley as additional office space and created the communicating door between it and the Drawing Room, which was then the Secretary's room.Capacity
- Banqueting: 12
- Cabaret: 12
- Boardroom: 12
- Request Availability
Venue Features (10)
 AV Equipment
AV Equipment Disability Access
Disability Access Family Friendly
Family Friendly In-house Catering
In-house Catering Late Licence
Late Licence Licensed Bar
Licensed Bar Local Public Transport
Local Public Transport Music Licence
Music Licence Wedding License
Wedding License Wi-Fi Access
Wi-Fi Access

