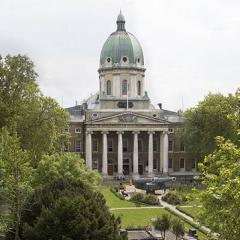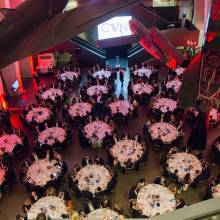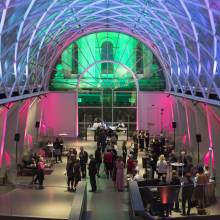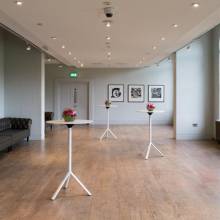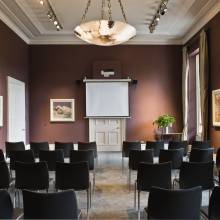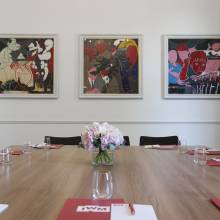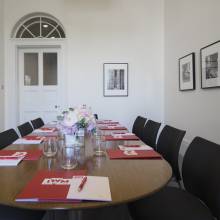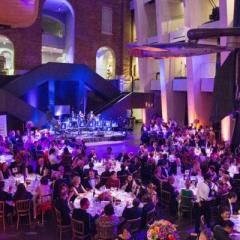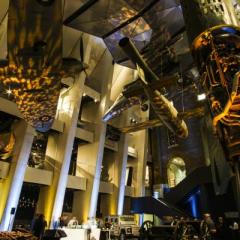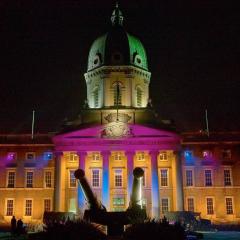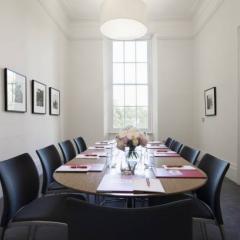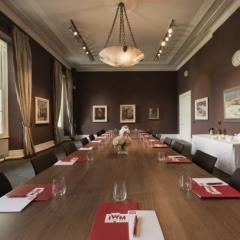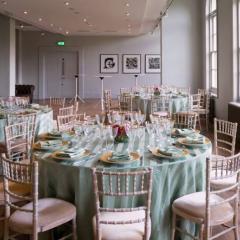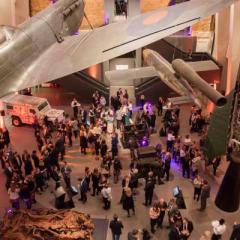IWM London
Give your guests some serious wow factor by hosting your corporate event at the flagship venue for the Imperial war Museums. This magnificent Grade II listed building was once home to Bedlam, the Royal Bethlehem Hospital, and has been transformed by award winning architects to provide a unique and dazzling venue for conferences, presentations, product launches, dinners and receptions.
At the heart of the museum is a stunning Atrium, with capacity for a reception for 400 guests or a conference for 150 in theatre style; exhibits include a rare Battle of Britain Spitfire and a German V2 rocket. Suspended from the barrel-vaulted glass roof of the building is the dramatic Roof Terrace, hosting up to 240 guests and encompassing a bridge and fabulous views of the galleries below.
The Orpen Boardroom features paintings by WWI artist, Sir William Orpen and is a sophisticated space for meetings for up to 70 people standing or 50 seated. The Director’s Boardroom is classic, light and airy, and seats up to 20 delegates – perfect for discreet executive meetings and lunches. Also seating 20, Meeting Room 1 is a light filled room with views of the park surrounding the IWM building; often hired in conjunction with the Orpen Boardroom, this is great for break out space or dining, and has adjoining balconies overlooking the Atrium. The Conference Room seats up to 80 people and provides a spacious blank canvas for your business seminar, with a Foyer for registrations, refreshments or breakout sessions. Ideal for conferences, presentations or private screenings, the Cinema is a flexible space for up to 200 guests in theatre style, or 150 standing. But why not go all out to impress and opt for exclusive venue hire, making use of the glorious Atrium, balconies and Roof Terrace all at once?
Many of the spaces have the latest in-built audio-visual technology, though this can be tailored to suit your event. You’re guaranteed the highest level of service from the specialist events team and you’ll be astounded at the creative food and drink options brought to you from world class caterers, along with professional mixologists and sommeliers.
Enjoying a central London location close to Westminster, Southbank and the city, IWM London is situated close to paid car parks and underground stations – Lambeth North, Waterloo and Elephant & Castle are all just a short walk away.
| Venue | IWM London |
|---|---|
| Capacity | 400 guests |
| Address | Lambeth Road Lambeth London Greater London SE1 6HZ |
Function Rooms & Event Spaces (6)
Atrium
- Max Capacity: 400
- Dimensions: L:19.12m x W:17.56m x H:15.90m
 Full Details
Full Details
Entertain your guests amongst some of IWM London's most important exhibits, including a number of dramatically suspended aircraft.
The stunning 25 metre high space benefits from great flexibility. The large exhibits on display include a rare Battle of Britain Spitfire; a Harrier jet used in Afghanistan and a German V2 rocket. These exhibits create an impactful and thought-provoking entrance for guests and provide talking points throughout an event.
Make use of the entire Museum and hold pre-dinner drinks on the First Floor Balcony amongst the exhibits, where tour guides can be on hand to bring the exhibits to life or on the stunning Roof Terrace. Function room isn't available to hire during the public opening hours of the museum
Capacity
- Reception: 400
- Banqueting: 180
- Dinner & Dance: 220
- Request Availability
Roof Terrace
- Max Capacity: 240
- Dimensions: L:21.16m x W:12.33m
 Full Details
Full Details
Float above the Atrium on this stunning contemporary terrace, with views of the dramatic exhibits below. With space to hold up to 240 people standing, it is the ideal space for pre-dinner drinks or post meeting reception. Function room isn't available to hire during the public opening hours of the museum
- Request Availability
Park View Room
- Max Capacity: 80
- Dimensions: L:15.47m x W:6.76m x H:2.72m
 Full Details
Full Details
A bright and airy space overlooking the park that surrounds the Museum, Park View is ideal for meetings, training sessions as well as for smaller numbers for evening dinners or receptions.
Capacity
- Theatre: 80
- Banqueting: 60
- Cabaret: 42
- Boardroom: 30
- Request Availability
Orpen Boardroom
- Max Capacity: 70
- Dimensions: L:9.96m x W:6.50m x H:4.36m
 Full Details
Full Details
Elegant meeting and event space with windows overlooking the front of the museum and the iconic naval guns.
Ideal space for intimate dinners, receptions, board meetings or training sessions. Guests can take catering breaks or pre-dinner drinks on the internal balcony just outside of the room overlooking the Atrium.
Capacity
- Reception: 70
- Theatre: 60
- Banqueting: 50
- Cabaret: 35
- Boardroom: 22
- Request Availability
Directors Boardroom
- Max Capacity: 12
- Dimensions: L:6.23m x W:5.90m
 Full Details
Full Details
Decorated in artwork from the Museum's contemporary collection, the Directors Boardroom is a light and airy space with views over the park that surrounds the Museum.
Capacity
- Boardroom: 12
- Request Availability
Meeting Room 1
- Max Capacity: 8
- Dimensions: L:6.57m x W:3.66m x H:3.93m
 Full Details
Full Details
Meeting Room 1 is an intimate meeting space ideal for interviews, smaller training sessions and meetings.
Located along the directors corridor, along with the Orpen Boardroom and Directors Boardroom it is perfectly located to be used as a breakout area or as an office space for the event organizer.
Capacity
- Boardroom: 8
- Request Availability
Venue Features (8)
 AV Equipment
AV Equipment Disability Access
Disability Access Family Friendly
Family Friendly In-house Catering
In-house Catering Licensed Bar
Licensed Bar Local Public Transport
Local Public Transport Outside Space
Outside Space Wi-Fi Access
Wi-Fi Access

