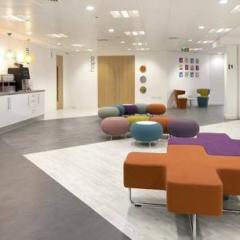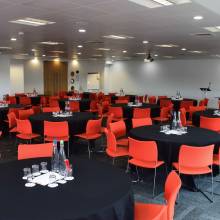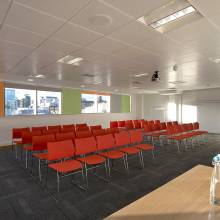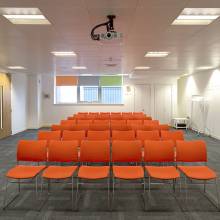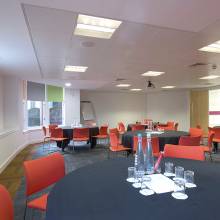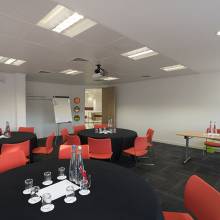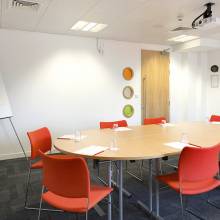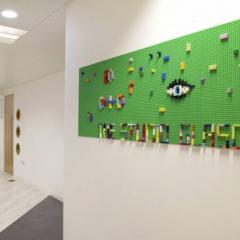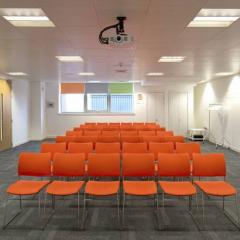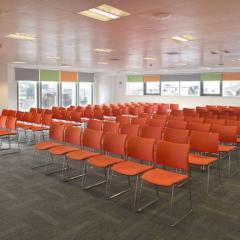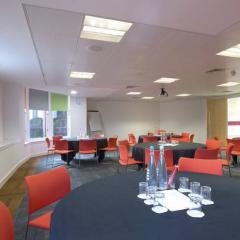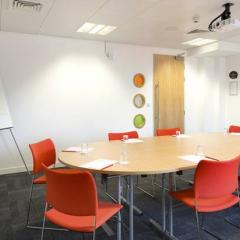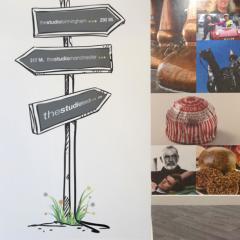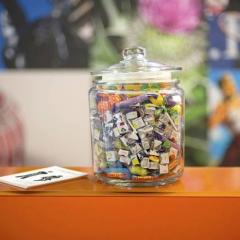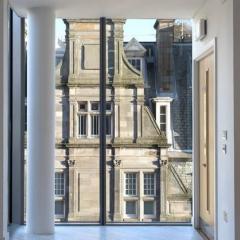The Studio Glasgow
Slap bang in the city centre with panoramic city views and stylish, modern meeting spaces for up to 260 guests, this is the place for your key business event.
The 7 meeting rooms on the 8th and 9th floors offer a blank canvas for your corporate meeting or event, with awesome views of the city and the hills beyond; conferencing facilities include air conditioning, complimentary Wi-Fi, and up to the minute audio-visual equipment. Heaps of natural daylight and colourful, funky furnishings make these rooms bright and creative spaces for events of all kinds and sizes.
Climb is on the top floor and is a huge space with capacity for 260 guests in theatre style, or 112 in cabaret layout; great for conferences, exhibitions, networking events, product launches and receptions. There’s a private dining area which can be utilised for refreshments, registrations or breakout sessions. On the 8th floor, Aspire seats up to 96 people in theatre style, whilst Hope and Proclaim both accommodate a maximum of 59 delegates for a conference. Shout has capacity for up to 40 guests in theatre style, whilst Twist is perfect for smaller meetings, seating 12 executives in boardroom configuration.
DDPs are very reasonably priced and include your choice of IT and AV equipment, basic stationery, and a fantastic array of refreshments and lunches brought to you by innovative in-house chefs using the freshest, locally sourced produce. The venue works in partnership with local hotels to offer accommodation for overnight delegates.
Studio Venues Glasgow can be found on Hope Street, with parking close by and links to all major transport routes. Glasgow central train station is virtually adjacent to the venue, and Glasgow Queen Street station is just a ten-minute walk away.
| Venue | The Studio Glasgow |
|---|---|
| Capacity | 260 guests |
| Address | 67 Hope Street Glasgow Glasgow City G2 6AE |
Function Rooms & Event Spaces (6)
Climb
- Max Capacity: 260
- Dimensions: L:16.20m x W:13.60m x H:2.57m
 Full Details
Full Details
climb can accommodate up to 260 guests theatre, 120 guests cabaret style and 130 guests in dinner style with presentation space. Fully air-conditioned, the room is flooded with natural daylight and is equipped with HDMI data projection. Black-out blinds are fitted. Adjacent is a large dedicated breakout zone, perfect for pre-event receptions, exhibitions, networking, or informal breakout sessions, not forgetting the all-important tea/coffee breaks.
Capacity
- Theatre: 260
- Banqueting: 144
- Dinner & Dance: 144
- Cabaret: 112
- Classroom: 68
- U-Shape: 35
- Boardroom: 30
- Request Availability
Proclaim
- Max Capacity: 97
- Dimensions: L:12.40m x W:7.70m x H:2.47m
 Full Details
Full Details
Proclaim can accommodate 96 guests theatre style. Fully air-conditioned, the room is flooded with daylight (with black–out blinds if required) and overlooks the city towards Atlantic Quay.
Capacity
- Theatre: 97
- Banqueting: 63
- Cabaret: 49
- Classroom: 24
- U-Shape: 24
- Boardroom: 24
- Request Availability
Aspire
- Max Capacity: 90
- Dimensions: L:11.60m x W:8.50m x H:2.47m
 Full Details
Full Details
Aspire can also accommodate 96 guests theatre style, and again has full air-conditioning and ample daylight from large picture windows.
Capacity
- Theatre: 90
- Banqueting: 63
- Cabaret: 49
- Classroom: 30
- U-Shape: 24
- Boardroom: 30
- Request Availability
Hope
- Max Capacity: 59
- Dimensions: L:11.60m x W:8.50m x H:2.47m
 Full Details
Full Details
Hope will accommodate 35 guests cabaret style. Fully air-conditioned, the room benefits from full natural daylight (with black-out blinds if required) and has a more traditional outlook looking across to the elegant façade of Central Station. Room size: 8.5m x 11.6m. Max Ceiling height: 2.47m.
Capacity
- Theatre: 59
- Banqueting: 54
- Cabaret: 42
- Classroom: 30
- U-Shape: 24
- Boardroom: 24
- Request Availability
Shout
- Max Capacity: 40
- Dimensions: L:7.10m x W:6.90m x H:2.47m
 Full Details
Full Details
Shout can accommodate up to 21 guests cabaret or up to 40 in theatre style. Fully air-conditioned, the room is flooded with natural daylight and is equipped with a data projector and screen, black-out blinds are fitted throughout the room.
Capacity
- Theatre: 40
- Banqueting: 32
- Cabaret: 24
- Classroom: 18
- U-Shape: 18
- Boardroom: 14
- Request Availability
Twist
- Max Capacity: 24
- Dimensions: L:6.20m x W:5.90m x H:2.47m
 Full Details
Full Details
Twist can comfortably accommodate up to 12 guests in boardroom style. Twist has full natural daylight, air-conditioning and is equipped with a data projector and screen and full black-out blinds.
Capacity
- Theatre: 24
- Banqueting: 18
- Cabaret: 14
- Classroom: 8
- U-Shape: 9
- Boardroom: 12
- Request Availability
Venue Features (5)
 AV Equipment
AV Equipment Disability Access
Disability Access In-house Catering
In-house Catering Local Public Transport
Local Public Transport Wi-Fi Access
Wi-Fi Access

