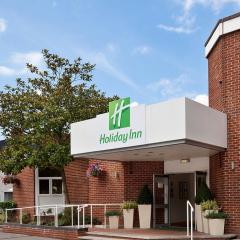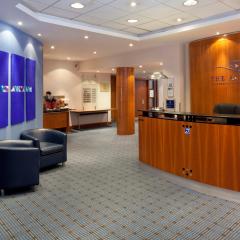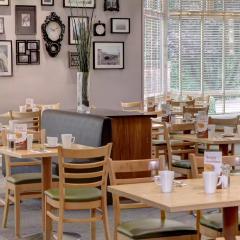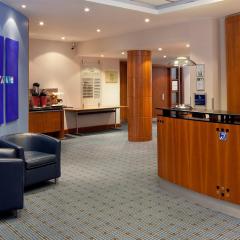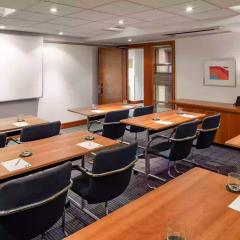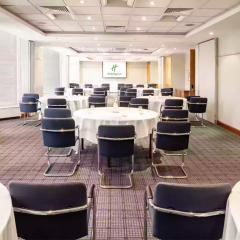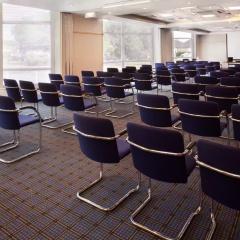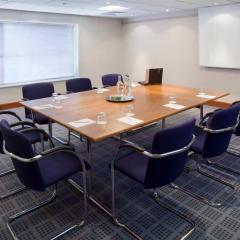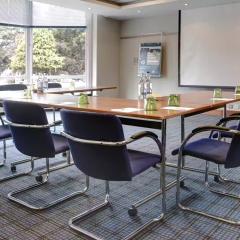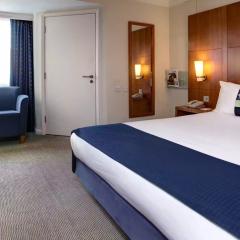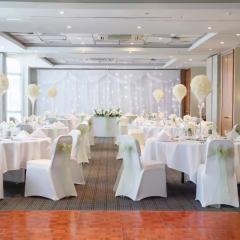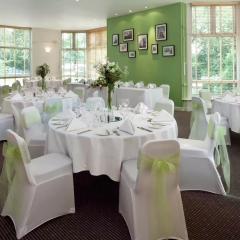Holiday Inn Basingstoke
Close to the town centre, this vibrant and modern hotel is not to be missed for business meetings and events for 2-160 delegates, offering fantastic facilities and service at attractive prices. Great for a conference, product launch, presentation, training session, networking reception, gala dinner, or smaller executive meeting.
Holiday Inn Basingstoke boasts a very modern Academy Conference and Training Centre with a private reception and 8 flexible meeting rooms, as well as a spacious break out area. The Eton Suite seats 160 guests in theatre style and holds the same number for a networking reception, or 110 for dinner; this room can be partitioned into three smaller spaces for 40-65 standing or seated in theatre style, or 20-40 for a banquet. The Oxford has a maximum capacity of 35 delegates seated or standing, and the Cambridge, 20, whilst the smaller Charterhouse and Harrow are unbeatable for those more discreet executive meetings and interviews for up to 10.
Expect air conditioning, high speed wifi, top notch audio-visual equipment and if you need it, admin assistance. Day and 24-hour packages are very competitively priced and include all day refreshments and a choice of nutritious lunch options. A friendly and experienced events team will assist from the planning stages right through to the finish of your business function.
All 86 guest bedrooms have air conditioning, high definition TV’s, black out curtains and a pillow menu, along with 24-hour room service; all well considered for the overnight delegate. The on-trend Traders Restaurant is open for breakfast and dinner with a wide range of international dishes on the menu; the Lounge and Bar is open all day, serving a range of drinks and lighter meals.
Holiday Inn Basingstoke has complimentary on-site parking for up to 100 cars, with quick and convenient access from the M3 and M4.
| Venue | Holiday Inn Basingstoke |
|---|---|
| Capacity | 160 guests |
| Address | Grove Road Basingstoke Hampshire RG21 3EE |
Function Rooms & Event Spaces (5)
Eton Suite
- Max Capacity: 160
- Dimensions: L:6.70m x W:24.30m x H:2.65m
 Full Details
Full Details
The Eton Suite is the largest function room at the hotel, boasting natural daylight and air conditioning it’s ideal for private and corporate events up to 160 guests. The suite can be partitioned into three separate spaces.
Capacity
- Theatre: 160
- Banqueting: 110
- Classroom: 70
- U-Shape: 50
- Boardroom: 50
- Request Availability
Top Lounge
- Max Capacity: 60
- Dimensions: L:7.63m x W:7.80m x H:2.70m
 Full Details
Full Details
The Top Lounge is a unique suite which is popular for conferences, meetings, weddings, dinners, and drinks receptions for up to 60 guests.
Capacity
- Theatre: 60
- Banqueting: 50
- Classroom: 25
- U-Shape: 20
- Boardroom: 25
- Request Availability
Oxford
- Max Capacity: 40
- Dimensions: L:7.20m x W:5.20m x H:2.30m
 Full Details
Full Details
The Oxford Suite is a mid-sized meetings and events space, with air conditioning, screen, and natural daylight it can accommodate up to 40 delegates theatre style.
Capacity
- Theatre: 40
- Cabaret: 24
- Classroom: 16
- U-Shape: 16
- Boardroom: 16
- Request Availability
Cambridge
- Max Capacity: 20
- Dimensions: L:5.40m x W:5.20m x H:2.30m
 Full Details
Full Details
Cambridge is a dedicated room for meetings, training sessions, and presentations for up to 20 delegates, situated on the ground floor the room befits from natural daylight and air conditioning.
Capacity
- Theatre: 20
- Cabaret: 12
- Classroom: 10
- U-Shape: 12
- Boardroom: 12
- Request Availability
Charterhouse
- Max Capacity: 10
- Dimensions: L:5.00m x W:4.80m x H:2.30m
 Full Details
Full Details
Charterhouse is a meeting room on the ground floor with natural light and air conditioning, best suited to meeting and interviews for up to 8 boardroom style.
Capacity
- Theatre: 10
- Cabaret: 8
- Classroom: 8
- U-Shape: 8
- Boardroom: 8
- Request Availability
Venue Features (16)
 AV Equipment
AV Equipment Accommodation
Accommodation Disability Access
Disability Access Family Friendly
Family Friendly In-house Catering
In-house Catering Late Licence
Late Licence Leisure Facilities
Leisure Facilities Licensed Bar
Licensed Bar Local Public Transport
Local Public Transport Music Licence
Music Licence Outside Space
Outside Space Parking
Parking Smoking Area
Smoking Area Training Specialists
Training Specialists Wedding License
Wedding License Wi-Fi Access
Wi-Fi Access

