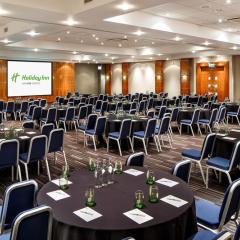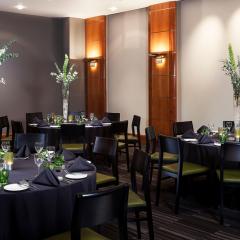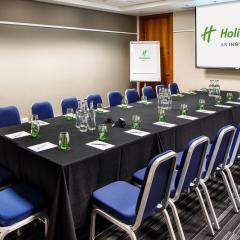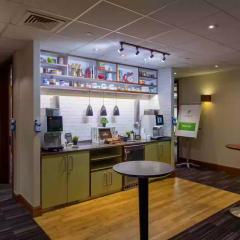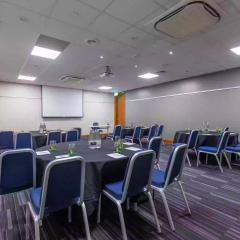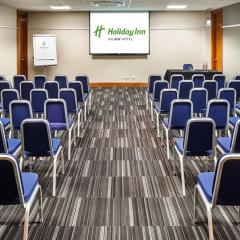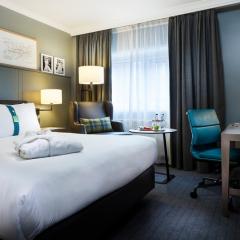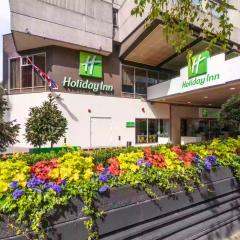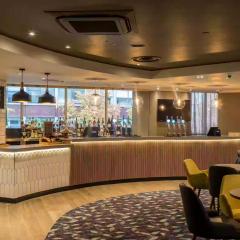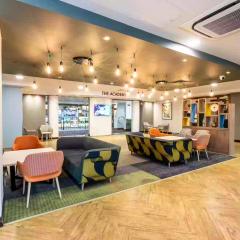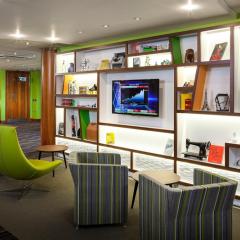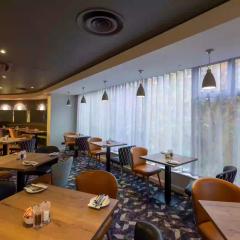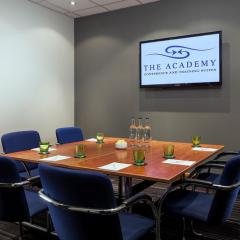Holiday Inn London - Regent's Park
Vibrant, colourful, modern; book this venue for business meetings and events for up to 380 guests and be assured of up-to-the-minute facilities and great service at competitive prices. Excellent for all manner of events from Christmas parties, awards presentations and banquets, to conferences, training sessions and board meetings.
With 12 stylish meeting spaces, The Academy is the hotel’s dedicated conference centre, with its own reception, bar and kitchen. The largest room is the combined Cambridge and Oxford Suites, which give you just over 389 square feet of event space, accommodating 380 guests for a drinks reception, 280 for a sparkling banquet, and 350 seated in theatre style for a conference or awards presentation. The Oxford on its own measures 238 square feet and holds 220 in theatre style or 150 for dinner, and the Cambridge, at 151 square feet has capacity for 140 and 90 in the same respective layouts. For networking receptions for 40-70, book the Somerville, Trinity, Merton or Sampams; also good for dinners for 20-50, and presentations, conferences and training sessions for 14-60. For those smaller, discreet executive meetings and interviews, there’s a choice of 5 stylish rooms seating 2-10 people.
There’s complimentary wifi throughout, the latest audio-visual equipment including whiteboards, plasma screens, projectors and DVD players, and you’ll have the services of an attentive team to help with the organising of your event and to make sure that all proceeds smoothly. Attractively priced packages are available and include all day refreshments and a choice of menu options.
There are 339 guest bedrooms, 6 of which are fully accessible; all have a pillow menu, black-out blinds, a mini bar, flat screen TV’s and a work desk. In the morning tuck into award winning breakfasts and enjoy a post meeting drink in the relaxing bar, before enjoying a succulent steak in the Grill Room; if you’re not feeling terribly sociable opt for room service!
Holiday Inn Regents Park has charged parking and is close to Warren Street, Great Portland Street and Regents Park tube stations.
| Venue | Holiday Inn London - Regent's Park |
|---|---|
| Capacity | 380 guests |
| Address | Carburton Street Regents Park London Greater London W1W 5EE |
Function Rooms & Event Spaces (5)
Cambridge & Oxford Suite
- Max Capacity: 380
- Dimensions: L:23.20m x W:16.80m x H:3.20m
 Full Details
Full Details
The Cambridge & Oxford Suite is the largest function room, with 389 square feet of space it’s ideal for large scale events including award dinners, conferences, and standing drinks receptions for up to 380 guests. The suite can be divided into two, Oxford and the slightly smaller Cambridge.
Capacity
- Reception: 380
- Theatre: 350
- Banqueting: 280
- Cabaret: 208
- Classroom: 200
- Request Availability
Oxford
- Max Capacity: 220
- Dimensions: L:16.80m x W:14.20m x H:3.20m
 Full Details
Full Details
Oxford is the larger section of the Cambridge & Oxford Suite, with 238 square feet of event space it can accommodate up to 220 for a reception or theatre style, or 160 for a banquet.
Capacity
- Theatre: 220
- Banqueting: 160
- Cabaret: 120
- Classroom: 100
- U-Shape: 70
- Boardroom: 50
- Request Availability
Cambridge
- Max Capacity: 140
- Dimensions: L:16.80m x W:9.00m x H:3.20m
 Full Details
Full Details
Cambridge is the slightly smaller section of the Cambridge & Oxford Suite, with just over 150 square feet of space it can still accommodate up to 140 for a reception or theatre style, or 90 for a dinner.
Capacity
- Theatre: 140
- Banqueting: 90
- Dinner & Dance: 70
- Cabaret: 80
- Classroom: 60
- U-Shape: 50
- Request Availability
Trinity Suite
- Max Capacity: 60
- Dimensions: L:9.10m x W:6.60m x H:2.70m
 Full Details
Full Details
The Trinity Suite is a medium-sized function room, ideally suite to training sessions, presentations, and conferences it can host up to 60 guests.
Capacity
- Theatre: 60
- Cabaret: 40
- Classroom: 35
- U-Shape: 32
- Boardroom: 30
- Request Availability
Somerville Suite
- Max Capacity: 50
- Dimensions: L:8.10m x W:6.10m x H:2.70m
 Full Details
Full Details
The Somerville Suite is ideally suited to presentations, training sessions, and conferences, with just under 50 square meters of space it comfortably hosts up to 50 delegates.
Capacity
- Theatre: 50
- Cabaret: 32
- Classroom: 25
- U-Shape: 22
- Boardroom: 20
- Request Availability
Venue Features (10)
 AV Equipment
AV Equipment Accommodation
Accommodation Disability Access
Disability Access Family Friendly
Family Friendly In-house Catering
In-house Catering Late Licence
Late Licence Licensed Bar
Licensed Bar Local Public Transport
Local Public Transport Music Licence
Music Licence Wi-Fi Access
Wi-Fi Access

