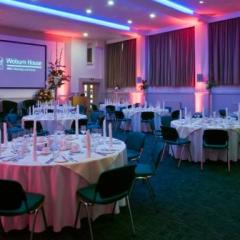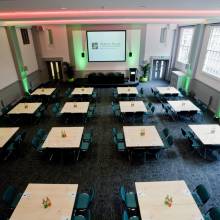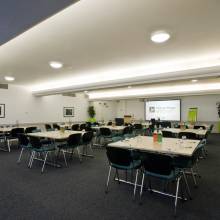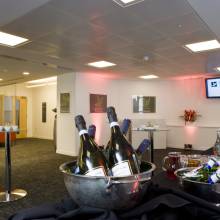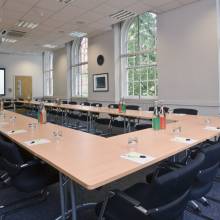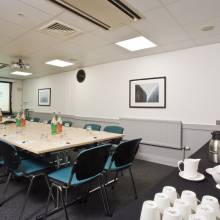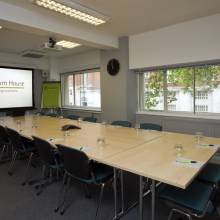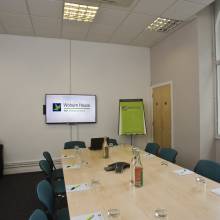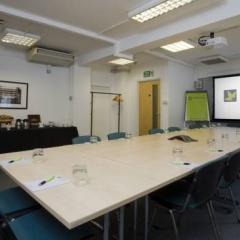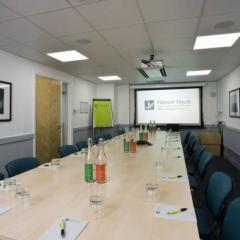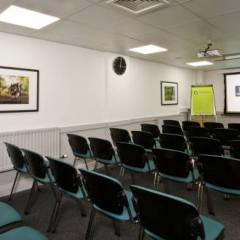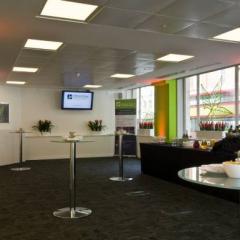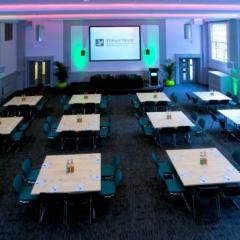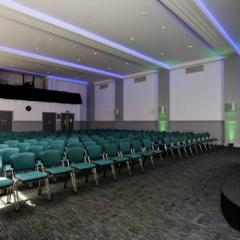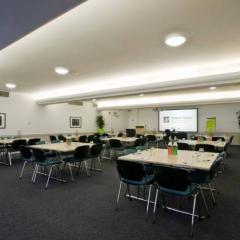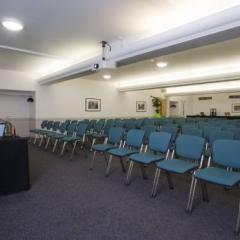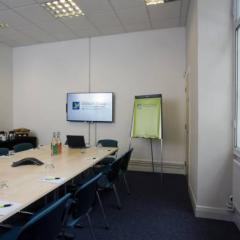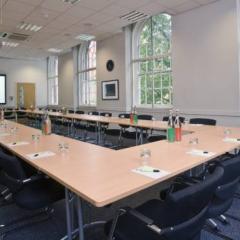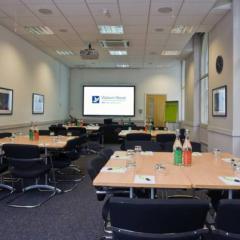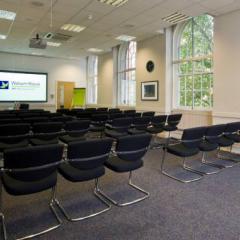Woburn House Conference Centre
A central London location in the attractive setting of Tavistock Square brings both convenience and a distinguished air to business meetings and events. With seven function spaces, up-to-the-minute facilities, and capacity for up to 500 guests this is a great choice for conferences, awards presentations, exhibitions, product launches, gala dinners, networking receptions, board meetings and workshops.
Rooms are modern with air conditioning, complimentary wifi, and a wide range of state-of-the-art audio-visual equipment. The biggest event space is the light filled Woburn Hall which accommodates 200 guests for a drinks reception, 180 in theatre style, and 120 for dinner. Included in the hire is the Woburn Foyer so you have the perfect area for registration, receptions and pre-dinner drinks. The second largest room is the Tavistock Room, holding 160 guests standing and 120 seated in theatre style or 72 in cabaret layout.
The UUK Boardroom has a wonderful light and airy feel from double aspect windows overlooking Tavistock Square; hire it on its own for receptions for 80 or executive meetings for 40, or as breakout or workshop space to larger events. The Foster and Bloomsbury Rooms can be hired as one room seating 50 people, or as two spaces that each hold 30, and the Brunswick Room, on the Mezzanine floor accommodates 30 guests in theatre style or 18 when set up for a board meeting. A further smaller space, The Tower Room holds up to 12 delegates in boardroom layout.
The rooms can be used individually or in conjunction with one another, with the smaller rooms making the perfect space for breakout sessions, think tanks and refreshment space. Woburn House Conference Centre is available for exclusive hire during the evenings and weekends, with a full capacity of 500 people, offering a very private venue for team building events and away day meetings.
With top notch conferencing facilities, plus a fully-fledged team on hand to ensure a successful event, this really is a venue not to be missed. Catering is brought to you by a talented in-house team, with all dishes prepared on-site using the freshest locally sourced food. Choose from Hot and Cold Fork Buffet, Reception, Working Lunch and Formal Dinner menus.
Woburn House Conference Centre can be found close to Kings Cross and Euston stations, and Russell Square tube station.
| Venue | Woburn House Conference Centre |
|---|---|
| Capacity | 200 guests |
| Address | 20-24 Tavistock Square Euston London Greater London WC1H 9HQ |
Function Rooms & Event Spaces (7)
Main Hall
- Max Capacity: 200
 Full Details
Full Details
Our Woburn Hall is our pride and joy. With its ability to be set for a board meeting for 50 one minute, and then laid and lit for dinner for 120 the next, its flexibility makes it the perfect space for meetings, conferences, seminars, event dinners, award ceremonies, AGM’s, lectures and receptions. Located directly next to our Main Reception and the impressive Woburn Foyer it couldn’t be easier for your guests to find and the 2 rooms together provide the perfect space for registration and that arrival coffee and pastry before heading into the event. Large windows allow natural daylight to flood into the room, perfect for those full day meetings. Our Woburn Hall comes with all this included as standard:
Use of the Woburn Foyer for registration, exhibitions, catering and receptions
40” Plasma screen in Woburn Foyer for branding and displays
Computer, screen, projector with sound and internet connection
5m x 4m x 15cm staging
Visualiser
Top table and lectern comfort monitor
Remote clicker
Induction loop
PA system, 3 wired mics, 1 handheld, 1 lapel mic
Free Wi-Fi for all delegates
Need something extra? We offer an additional AV package to give your event that little bit of a lift:Stage spot lighting
Colour changeable uplighters in your brand colour or one of your choice
Up to 4 additional wired mics, 1 additional handheld mic and lapel mic
MP3 recording of talks
Camera sound feed
Music playback facility
Still need more? We have 3 phase power, event lighting, microphones, recording and much more all in house. Should you need anything extra we have fantastic links with AV hire companies that can cater for your every need.Dinner Time
Our Woburn Hall is the perfect location to host your corporate dinner whatever the reason. With a capacity of up to 120 people for an a la carte dinner or 200 for an impressive standing drinks and canape reception, we can ensure your guests will have an evening to remember. Our fully licensed venue serves a wide range of food and drinks to suit your needs and budgets.
The hall is 16 x 13.5 metres (LxW) with a ceiling height of 5.5 metres. The capacity for each layout is shown below.
Capacity
- Reception: 200
- Theatre: 180
- Banqueting: 112
- Cabaret: 112
- Classroom: 80
- Request Availability
Tavistock room
- Max Capacity: 100
 Full Details
Full Details
The Tavistock Room can be the perfect space for conferences and presentations for up to 120 people. Alternatively, it serves as a fantastic space for networking refreshments and exhibitions or pre dinner drinks for events taking place in the Woburn Hall. Located just a single flight of stairs from the Woburn Hall, the room is flexible and suitable for setting up in a variety of styles including theatre, cabaret and boardroom layouts.
The room comes with a glass whiteboard, flipchart and HD LCD projector included with the option of hiring a PA system with microphones and laptop for those all important presentations. Catering can be provided at the back of the room which is 16.5 x 9 (LxW) in size.
Capacity
- Theatre: 100
- Banqueting: 70
- Cabaret: 72
- Classroom: 60
- Boardroom: 40
- Request Availability
Woburn Foyer
- Max Capacity: 80
 Full Details
Full Details
Our recently opened Woburn Foyer is a great space for exhibitions and receptions. The space comes included in Main Hall bookings and is the perfect space for registering your attendees and arrival refreshments being situated opposite our reception and just outside the Main Hall. The space works perfectly for catering for Main Hall events if numbers are 80 or less for theatre style bookings and 100 or less for cabaret style bookings.
The Woburn Foyer also works really well for post event drinks receptions with lots of daylight and views out onto the hustle and bustle of Upper Woburn Place. The space comes with a 42" LCD screen which can be used for showing promotional videos or presentations and PA system for speaches or background music.- Request Availability
UUK Boardroom
- Max Capacity: 50
 Full Details
Full Details
Our UUK Boardroom is the perfect room for those important meetings, training courses and seminars. With the flexibility to be set up in a style to suit your event, the room benefits from dual aspect windows overlooking Tavistock Square. The room comes with LCD projector, flipchart and glass whiteboard included in the hire price. It also has a built in teleconferencing unit with ceiling mounted microphones and speakers allowing groups of up to 32 to be heard (charges apply).
Ergonomically designed furniture, air conditioning and catering available in the room or in the Tower Room next door ensures comfort for all attendees no matter how long your meeting lasts. The room also works perfectly as a workshop or breakout space for larger meetings in our Woburn Hall or Tavistock Room.
The room is 13.5 x 5.5 (LxW) metres in size.
Capacity
- Theatre: 50
- Cabaret: 32
- Boardroom: 32
- Request Availability
Foster/Bloomsbury rooms
- Max Capacity: 30
 Full Details
Full Details
These 2 equal sized Meeting Rooms are the perfect breakout spaces for larger events taking place in our Woburn Hall as they are conveniently placed next door allowing for ease of movement of your attendees. Whether it be for a small side meeting, interviews or workshops these rooms have the flexibility to be set up in theatre style for 30 or boardroom style for 20 and come with HD LCD Projector, glass whiteboard and flipchart included in the room hire price.
Both rooms are fitted with a catering station allowing those all important refreshments to be delivered into your meeting for those working lunches. The rooms have a removable partition wall allowing them to be opened up into one room which can seat up to 50 in theatre style. Both rooms come with air conditioning and uplighters ensuring a comfortable environment for both long and short meetings.
Each room is 4 x 9 (LxW) metres in size.
Capacity
- Theatre: 30
- Boardroom: 20
- Request Availability
Brunswick room
- Max Capacity: 26
 Full Details
Full Details
Our Brunswick Room is located on the Mezzanine floor just one flight of stairs above our Woburn Hall and can seat up to 18 boardroom style or 30 theatre style. The room comes with natural daylight and secondary glazing ensuring a pleasant and peaceful environment for meetings and presentations.
This popular room comes with HD LCD Projector, glass whiteboard and flipchart included in the hire price. The room is 6.8 x 5.8 (LxW) in size.
Capacity
- Theatre: 26
- Boardroom: 18
- Request Availability
Tower room
- Max Capacity: 15
 Full Details
Full Details
he Tower Room is our smallest room but it's perfectly formed! Located next to our UUK Boardroom on the 1st Floor it works perfectly as a breakout space for meetings taking place in the UUK Boardroom or as a stand alone meeting space for a maximum of 12 in a boardroom style. The room is flooded with natural daylight with secondary glazing and air conditioning ensuring the perfect conditions for your meeting.
The room comes with a flipchart included and a 55” HD LCD screen included in the hire fee. The room is 5.6 x 4.4 (LxW) in size.
Capacity
- Theatre: 15
- Boardroom: 12
- Request Availability
Venue Features (7)
 AV Equipment
AV Equipment Disability Access
Disability Access Family Friendly
Family Friendly In-house Catering
In-house Catering Local Public Transport
Local Public Transport Music Licence
Music Licence Wi-Fi Access
Wi-Fi Access

