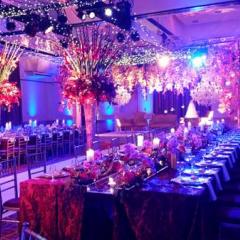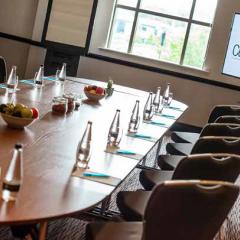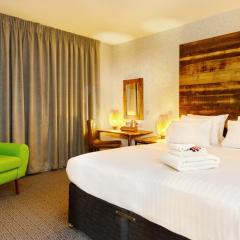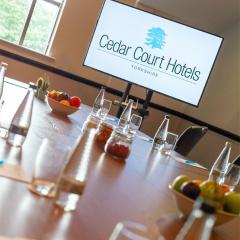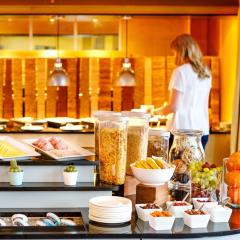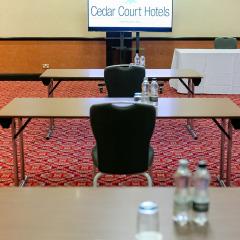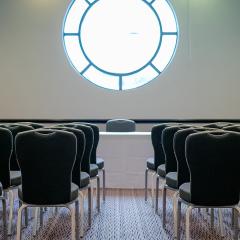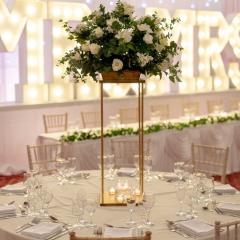Cedar Court Hotel, Bradford
Named after its great location between two of Yorkshires large cities, the 4-star Cedar Court Bradford Hotel has the largest spaces of all the Cedar Courts and is one of the largest purpose-built conference hotels in the North. A popular choice for multi-cultural wedding ceremonies and receptions, dinner dances and large-scale conferences, Cedar Court provides all you could need for your event.
Out of the 17 rooms there are to choose from the largest, The Cedar Suite, can cater for up to 800 guests theatre style. The many other rooms range from intimate meeting rooms for 4 to other halls suitable for 350 delegates. Some rooms have ground floor access to the gardens and all have air conditioning, natural lighting and free Wi-Fi, conference equipment and a team of experts all on hand to ensure your event runs smoothly.
The hotel has 131 en-suite modern bedrooms with free Wi-Fi. Other facilities include a gym, sauna and pool which business guests have full use of. Day and Residential packages are available which can be tailor made to suit your needs. Relax in the Lounge Bar or dine Al Fresco in the restaurant.
Cedar Court Bradford has its own motorway, the M606 off the M62, one of the main motorways in Yorkshire connecting you to many large cities within an hour. For rail travellers there are 2 stations within 4 miles of the hotel and Leeds/Bradford Airport is 10 miles away. For added convenience there are 400 complimentary car parking spaces.
| Venue | Cedar Court Hotel, Bradford |
|---|---|
| Capacity | 800 guests |
| Address | Chase Way Bradford West Yorkshire BD5 8HW |
Function Rooms & Event Spaces (9)
Cedar Suite
- Max Capacity: 800
 Full Details
Full Details
The Cedar Suite is a colossal function room with capacity for up to 800 guests! The suite has its own entrance, foyer, and bar. The suite can also be divided into three spaces, Cedar Gold, Blue, and Green.
Capacity
- Theatre: 800
- Banqueting: 540
- Dinner & Dance: 480
- Cabaret: 340
- Classroom: 300
- U-Shape: 115
- Boardroom: 100
- Request Availability
Rowan Suite
- Max Capacity: 350
 Full Details
Full Details
The Rowan Suite, located on the first floor, is the second largest function room at the hotel. The suite can comfortably accommodate 350 delegate theatre style, or 220 for a banquet. The suite can be divided into two sections, Rowan Silver, and Rowan Mimosa.
Capacity
- Theatre: 350
- Banqueting: 220
- Dinner & Dance: 120
- Cabaret: 200
- Classroom: 168
- U-Shape: 70
- Boardroom: 60
- Request Availability
Cedar Gold, Blue, or Green
- Max Capacity: 200
 Full Details
Full Details
Cedar Gold, Blue, and Green are the three spaces created when dividing the Cedar Suite. All boasting natural daylight, each is suitable for smaller social and corporate events up to 200 theatre style, or 180 for a banquet.
Capacity
- Theatre: 200
- Banqueting: 180
- Cabaret: 72
- Classroom: 90
- U-Shape: 60
- Boardroom: 50
- Request Availability
Rowan Silver
- Max Capacity: 200
 Full Details
Full Details
Rowan Silver is the larger section of the Rowan Suite divided, perfect for social gatherings, dinners, and conferences of up to a maximum of 200 guests.
Capacity
- Theatre: 200
- Banqueting: 140
- Dinner & Dance: 60
- Cabaret: 64
- Classroom: 130
- U-Shape: 46
- Boardroom: 35
- Request Availability
Rowan Mimosa
- Max Capacity: 100
 Full Details
Full Details
Although the smaller section of the Rowan Suite divided, Rowan Mimosa is still a formidable function space which can host up to 100 guests.
Capacity
- Theatre: 100
- Banqueting: 80
- Cabaret: 42
- Classroom: 70
- U-Shape: 40
- Boardroom: 35
- Request Availability
Boardroom
- Max Capacity: 80
 Full Details
Full Details
Boardroom, located on the first floor of the hotel, is a modern space suited to corporate events and private dining, with a maximum capacity of 80 guests either theatre style or for a banquet.
Capacity
- Theatre: 80
- Banqueting: 80
- Cabaret: 48
- Classroom: 40
- U-Shape: 30
- Boardroom: 40
- Request Availability
Cypress
- Max Capacity: 70
 Full Details
Full Details
The Cypress Suite is a modern room for meetings, conferences, training, or presentations for up to 70 delegates theatre style.
Capacity
- Theatre: 70
- Cabaret: 20
- Classroom: 30
- Boardroom: 30
- Request Availability
Willow, Hawthorn, or Sycamore
- Max Capacity: 60
 Full Details
Full Details
These three rooms are all located on the first floor, all are air conditioned and work well for meetings, training, or presentations up to 60 delegates theatre style or 30 in a variety of other setups.
Capacity
- Theatre: 60
- Cabaret: 30
- Classroom: 30
- U-Shape: 30
- Boardroom: 30
- Request Availability
Directors Suite
- Max Capacity: 40
 Full Details
Full Details
The Directors Suite is a mid-sized function room, ideally suited to corporate events up to 40 in cabaret or banquet rounds setup.
Capacity
- Theatre: 30
- Banqueting: 40
- Cabaret: 40
- Classroom: 20
- U-Shape: 15
- Boardroom: 15
- Request Availability
Venue Features (11)
 AV Equipment
AV Equipment Accommodation
Accommodation Disability Access
Disability Access Family Friendly
Family Friendly In-house Catering
In-house Catering Late Licence
Late Licence Leisure Facilities
Leisure Facilities Licensed Bar
Licensed Bar Music Licence
Music Licence Parking
Parking Wi-Fi Access
Wi-Fi Access

