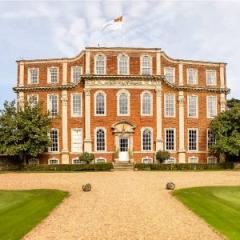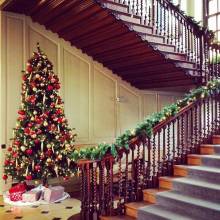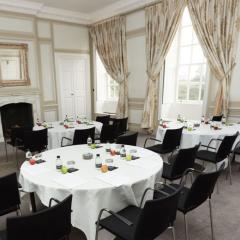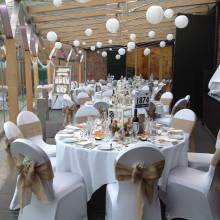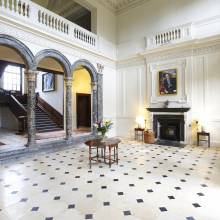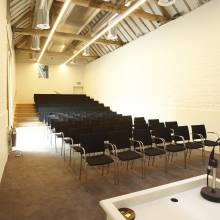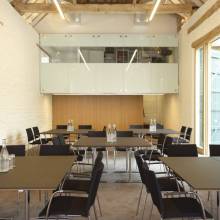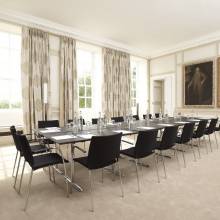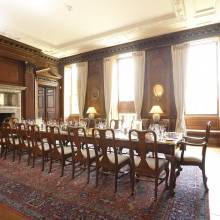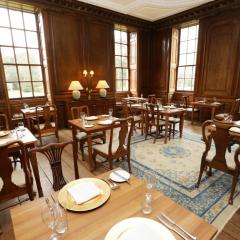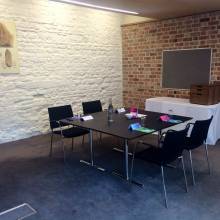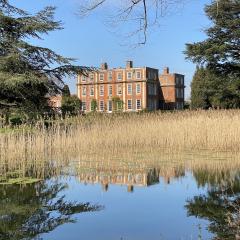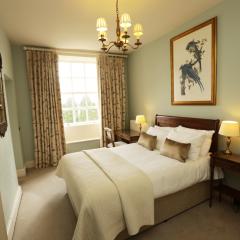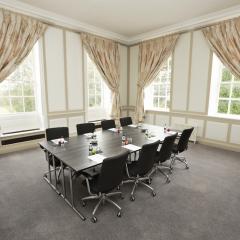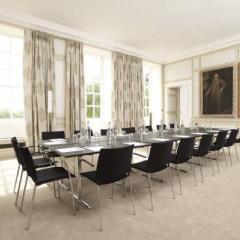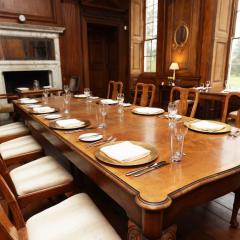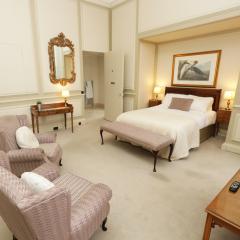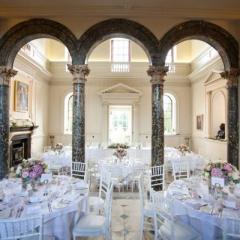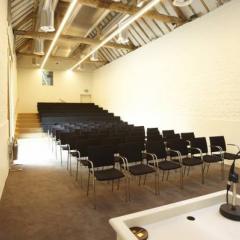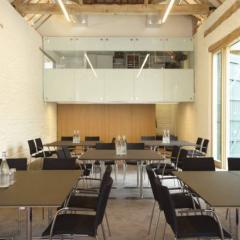Chicheley Hall
An impressive Grade 1 mansion house set in 80 acres of peaceful grounds not far from Milton Keynes. One of Buckinghamshire’s finest venues, it’s been used as a filming location many a time – notably for Pride and Prejudice, The Meaning of Life and Black Beauty; hardly surprising considering the tree lined avenue and manicured grounds with lawns gracefully sloping down to a lake. Inside is a wide sweeping staircase, wood panelling, ornate plasterwork, and elegant arched windows.
It’s a beautiful location for weddings anytime of year; great for relaxed summer drinks receptions and twinkly Christmas parties too. And you have to admit, those surroundings are inspiring for any meeting or conference, exhibition, product launch, awards ceremony, training days and for rather grand banquets. The main house and the grounds provide a fabulous backdrop for photo shoots and team building events, and if you arrange marquee hire you can hold a huge outdoor event for up to 600 guests.
Chicheley Hall is home to the Kavli Royal Society International Centre, who are dedicated to promoting excellence in science and regularly hold events here. All 9 meeting rooms are access friendly; in the main house Principals gives you 45.4 square metres seating 52 delegates in theatre style, and at 46.3 square metres, Meeting Room 1 has a similar capacity. Meeting Rooms 2 and 3 both hold 34 in the same layout or 16 for a board meeting. A quite magnificent Grand Hall seats 80 guests and the Winton Room seats 32 dining. The Wolfson Centre is a converted coach house used for banqueting and as a modern conference centre. It has two rooms that seat 100 and 104 people in theatre style, and a smaller one that seats 28, or 10 in board room configuration. For evening receptions, both buildings hold 150 guests. You’re assured of complimentary superfast wifi, top-notch audio visual equipment, and a well-polished events team to help with the planning and fine tuning.
48 individually styled bedrooms give delegates a choice of stylish modern or classically elegant décor, depending on who’s footing the bill! There’s a restaurant and bar, and if the weather is good you really should make the most of it and squeeze afternoon tea in the gardens into your agenda.
Chicheley Hall has free parking and is conveniently close to the M1 with fast rail links from London to Milton Keynes, just 15 minutes away.
| Venue | Chicheley Hall |
|---|---|
| Capacity | 150 guests |
| Address | Chicheley Road Chicheley Milton Keynes Buckinghamshire MK16 9JJ |
Packages (2)
Christmas Parties in the Manor House
- Guests: 40 max
- Price from: £45.00 per person
 Description & Details
Description & Details
Tucked away in 80 acres of pristine grounds, the historic Chicheley Hall makes an instant impression. With a tree-lined gravel driveway and manicured gardens surrounding the Grade I listed mansion, it would be hard to find a more entrancing place to celebrate Christmas.
Inside, oak panelling, carved staircases and marble pillars add grandeur to your party.
The package includes:
- Three Course Plated Christmas Dinner in one of our dining rooms
- Tea, Coffee and Mince Pies
- Christmas Novelties
- Shared Disco in our Grand Hall- Request a Quote
Day Delegate Package
- Guests: 100 max (minimum numbers apply)
- Price from: £40.00 per person + vat
 Description & Details
Description & Details
At Chicheley Hall we can offer our delegate packages from only £40.00 + VAT per person.
This will include the following:
The Room Hire and this includes a flipchart, stationary, screen, LCD, still water, natural daylight and Wi-Fi.
Unlimited Tea Coffee served throughout the day
Working Lunch or a Hot & Cold Buffet Lunch
Complimentary parkingOur dedicated team will ensure a stress free planning and everything is included for a successful event.
- Request a Quote
Please note that advertised packages are guideline prices and subject to availability and number of guests attending.
Function Rooms & Event Spaces (8)
Atrium of Wolfson Centre
- Max Capacity: 110
 Full Details
Full Details
The Atrium is a glass fronted space with heaps of natural daylight, perfect for daytime and evening events alike.
Popular for Birthday Celebrations, Christmas Dinners and Private Dinners (to name a few), the space comes with a private Bar and washrooms for that exclusive feel.
Capacity
- Reception: 110
- Banqueting: 100
- Dinner & Dance: 100
- Request Availability
Grand Hall
- Max Capacity: 110
 Full Details
Full Details
The Grand Hall is a stunning space with high ceilings, marble pillars and a sweeping staircase.
A semi-private space, the Grand Hall works brilliantly for Private Dinners, Drinks Receptions and evening parties.
Capacity
- Reception: 110
- Theatre: 80
- Banqueting: 80
- Dinner & Dance: 60
- Request Availability
Wolfson 1
- Max Capacity: 100
- Dimensions: L:16.92m x W:5.12m x H:4.50m
 Full Details
Full Details
Wolfson 1 is a fantastic conference room, with built in air-conditioning and AV room (containing a projector, screen, sound system and web link technology).
Fixed tiered theatre seating at the back of the room, complete with lectern at the front of the room.
Capacity
- Theatre: 100
- Banqueting: 50
- Dinner & Dance: 30
- Cabaret: 30
- Classroom: 36
- U-Shape: 22
- Boardroom: 20
- Request Availability
Wolfson 2
- Max Capacity: 100
- Dimensions: L:5.70m x W:13.58m x H:4.50m
 Full Details
Full Details
A light and modern space with built in air-conditioning.
Wolfson 2 has a built in AV room - containing a projector, screen, sound system and web link technology.
Capacity
- Theatre: 100
- Banqueting: 70
- Dinner & Dance: 50
- Cabaret: 40
- Classroom: 36
- U-Shape: 34
- Boardroom: 36
- Request Availability
Meeting Room 1
- Max Capacity: 50
- Dimensions: L:7.43m x W:6.24m x H:3.90m
 Full Details
Full Details
Meeting Room 1 is a light and traditional meeting room, with heaps of natural daylight from the large windows overlooking the grounds.
Complete with fireplace and traditional paintings, Meeting Room 1 is perfect for both meetings and dining space.
Capacity
- Theatre: 50
- Banqueting: 40
- Dinner & Dance: 20
- Cabaret: 28
- Classroom: 18
- U-Shape: 15
- Boardroom: 16
- Request Availability
Winton 2
- Max Capacity: 40
- Dimensions: L:7.43m x W:6.24m x H:3.90m
 Full Details
Full Details
Winton 2 is an oak panelled drawing room perfect for Private Dinners, Drinks Receptions and Afternoon Teas.
Capacity
- Theatre: 40
- Banqueting: 40
- Boardroom: 20
- Request Availability
Winton 1
- Max Capacity: 30
- Dimensions: L:6.52m x W:5.52m x H:3.90m
 Full Details
Full Details
Winton 1 is a great space to hold those more intimate dinners or private functions.
- Request Availability
Wolfson 3
- Max Capacity: 20
- Dimensions: L:5.45m x W:5.20m x H:3.90m
 Full Details
Full Details
Wolfson 3 is a modern meeting room in our converted coach-house, with a glass atrium outside for refreshments and lunch to be served.
Wolfson 3 is in the Wolfson Centre so is also great as a syndicate space/office/storage room alongside the two larger conference rooms.
Capacity
- Theatre: 20
- Banqueting: 30
- Dinner & Dance: 10
- Boardroom: 10
- Request Availability
Venue Features (14)
 AV Equipment
AV Equipment Accommodation
Accommodation Disability Access
Disability Access Family Friendly
Family Friendly In-house Catering
In-house Catering Late Licence
Late Licence Licensed Bar
Licensed Bar Local Public Transport
Local Public Transport Music Licence
Music Licence Outside Space
Outside Space Parking
Parking Smoking Area
Smoking Area Wedding License
Wedding License Wi-Fi Access
Wi-Fi Access

