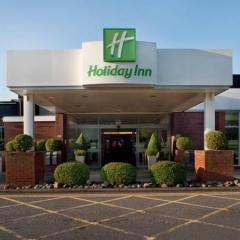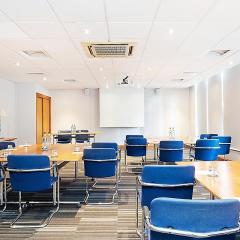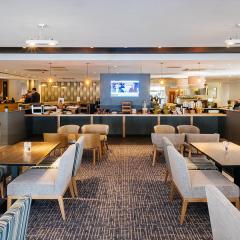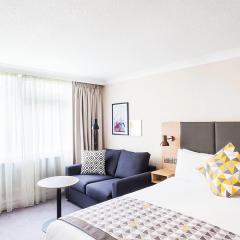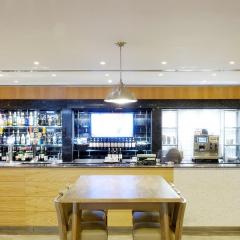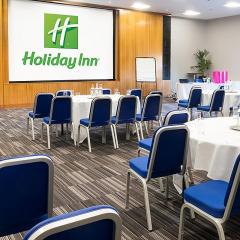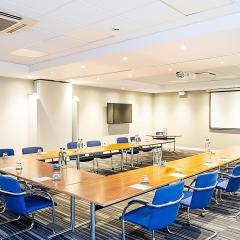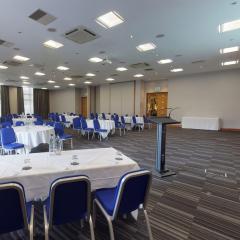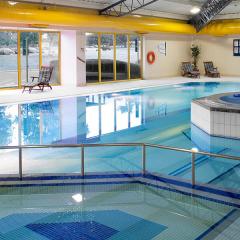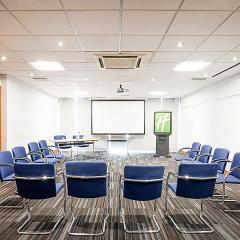Holiday Inn Coventry
Following a recent refurbishment, the Holiday Inn Coventry has it all – ideal location, modern and stylish suites and rooms, all new bedrooms and a dedicated team of events planners. Conveniently located off the M6 at junction 2, close to Coventry city Centre and Birmingham Airport it is so easy for your guests to find plus with excellent facilities to host everything all under one roof. Any event can be held here from weddings including ceremonies, conferences, parties, proms, charity events, the list goes on!
The hotel has its own purpose-built Academy and Business Centre, with all new suites fitted with Wi-Fi and a choice of 21 rooms await you. Large spaces include the Lyons or Century Suite which can seat up to 250 guests. For more intimate meetings there are smaller boardrooms to choose from. Rooms are modern, spacious and have natural light and air conditioning to keep your delegates focused and alert. Packages can be created for you no matter the size of your group to include catering and menus, refreshments, equipment and overnight stays if required.
The team here at the Holiday Inn Coventry are on hand to ensure you have everything you need on the day, tailoring it all to your needs and ensuring everything runs smoothly from start to finish and you have everything required to make your event a success.
In addition to being a fantastic venue for meetings and business, the Holiday Inn Coventry is a popular choice for weddings and parties with suites both large and small for an array of celebrations from grand scale events to smaller gatherings – the team here can guide you through all your options and enable you to utilize the venue to its optimum capacity from booking rooms, decorations, catering and that everything runs without a hitch!
Take advantage of complimentary car parking, a great easy to find location, and excellent on-site facilities to ensure your event is a success.
| Venue | Holiday Inn Coventry |
|---|---|
| Capacity | 250 guests |
| Address | Hinckley Road Walsgrave on Sowe Coventry West Midlands CV2 2HP |
Function Rooms & Event Spaces (6)
Century Suite
- Max Capacity: 250
- Dimensions: L:13.10m x W:18.30m
 Full Details
Full Details
The Century Suite is the largest function room, perfect for hosting large scale dinners, Christmas parties, weddings, drinks receptions, and conferences for up to 250 guests. The suite can be divided into Lyons and Walmsley.
Capacity
- Theatre: 250
- Banqueting: 200
- Dinner & Dance: 160
- Cabaret: 160
- Classroom: 120
- U-Shape: 68
- Request Availability
Lyons
- Max Capacity: 160
- Dimensions: L:13.10m x W:11.70m
 Full Details
Full Details
Lyons is a smart space for a wide variety of private and corporate events, hosting up to 160 theatre style or 100 for a banquet. Lyons can be combined with Walmsley to create the Century Suite.
Capacity
- Theatre: 160
- Banqueting: 100
- Dinner & Dance: 70
- Cabaret: 64
- Classroom: 70
- U-Shape: 52
- Request Availability
Walmsley
- Max Capacity: 90
- Dimensions: L:13.10m x W:6.50m
 Full Details
Full Details
Walmsley is the smaller section when the Century Suite is divided. With natural daylight, and built in AV, it can comfortably accommodate up to 90 delegates theatre style.
Capacity
- Theatre: 90
- Banqueting: 50
- Cabaret: 40
- Classroom: 50
- Boardroom: 40
- Request Availability
Hansom Suite
- Max Capacity: 70
- Dimensions: L:11.00m x W:16.00m
 Full Details
Full Details
The Hansom Suite, located on the ground floor, has air conditioning and its own private breakout space. The suite can host up to 70 delegates theatre style and can be divided into 2 separate spaces.
Capacity
- Theatre: 70
- Banqueting: 56
- Cabaret: 48
- U-Shape: 30
- Boardroom: 28
- Request Availability
Regency or Jaguar
- Max Capacity: 50
- Dimensions: L:10.70m x W:6.45m
 Full Details
Full Details
The Jaguar and Regency rooms both offer 69 square meters of space, with air conditioning and AV each can host up to 50 delegates for a conference theatre style.
Capacity
- Theatre: 50
- Banqueting: 32
- Cabaret: 32
- Classroom: 20
- U-Shape: 20
- Boardroom: 26
- Request Availability
Brooklands, Consort, Lanchester, or Maythorn
- Max Capacity: 25
- Dimensions: L:4.80m x W:6.75m
 Full Details
Full Details
Your choice of Brooklands, Consort, Lanchester, or Maythorn, all located on the ground floor each offers air conditioning and built in AV, suitable for meetings, presentations, and training for up to 25 delegates theatre style or 12 boardroom setup.
Capacity
- Theatre: 25
- Boardroom: 12
- Request Availability
Venue Features (11)
 AV Equipment
AV Equipment Accommodation
Accommodation Disability Access
Disability Access Family Friendly
Family Friendly In-house Catering
In-house Catering Late Licence
Late Licence Leisure Facilities
Leisure Facilities Licensed Bar
Licensed Bar Local Public Transport
Local Public Transport Music Licence
Music Licence Wi-Fi Access
Wi-Fi Access

