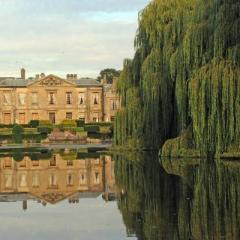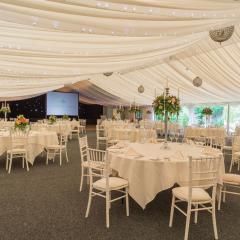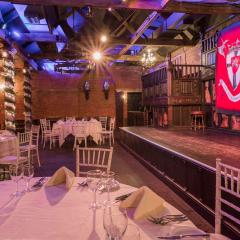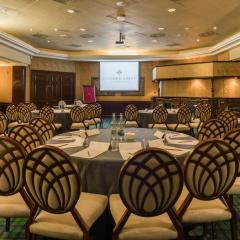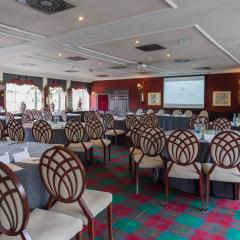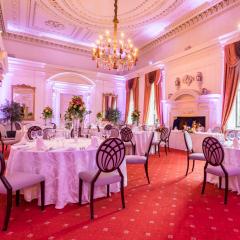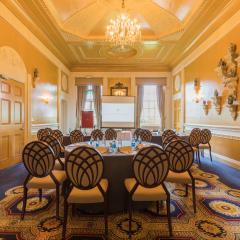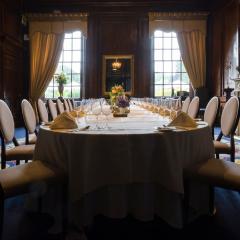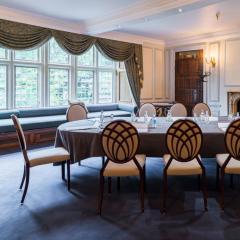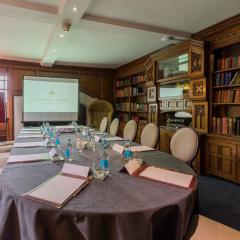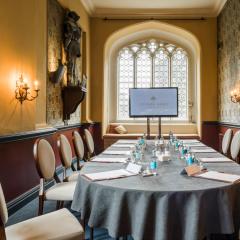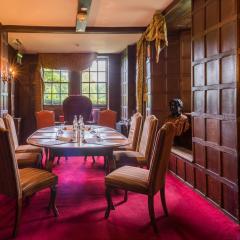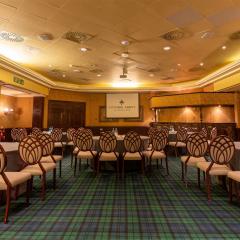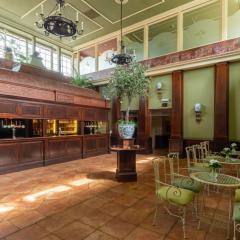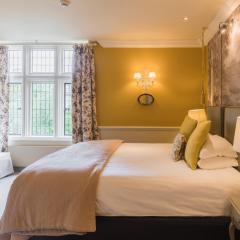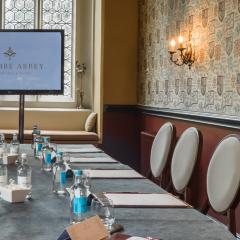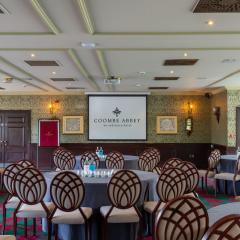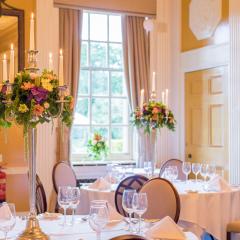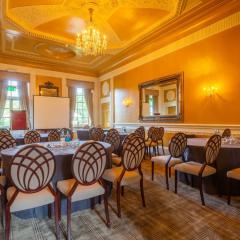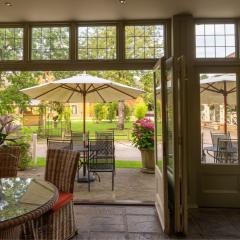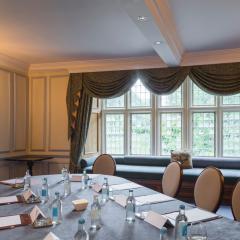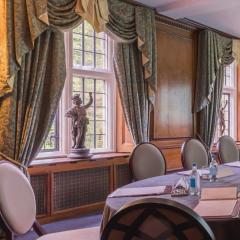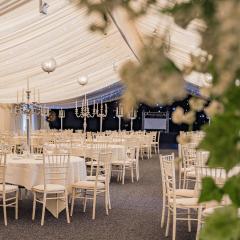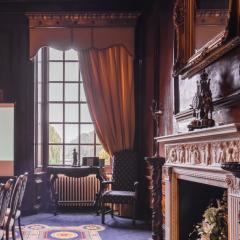Coombe Abbey Hotel
A stunning historical venue in Warwickshire, Coombe Abbey Hotel boasts fantastic period features and luxurious surroundings and creates a wonderful backdrop and location for any event. This former royal residence gives you a truly unique experience with 500 acres of parklands and landscaped gardens, four poster beds, huge fireplaces and candlelit corridors, truly unforgettable.
Along with 121 bedrooms and a lavish restaurant within the hotel are 11 function spaces suitable for many events from weddings and celebrations to conferences and meetings. Despite being rich in history, the rooms have modern conference facilities and make a very impressive place to host your event. For large events, the hotel has a Marquee which can be dressed to your liking and offers space for up to 450 guests theatre-style or 400 in rounds – a stunning venue complete with dance floor and star cloth backdrop. Other intriguing rooms include the Cloisters and The Abbeygate which seat 120 and 140 guests respectively and are full of medieval charm and décor.
For meetings, the services offered consist of a dedicated event manager, stationary, AV equipment, refreshments and catering options. An overnight stay in one of the luxurious and unique styled bedrooms shouldn’t be missed and neither should many of the themed nights held here from medieval banquets and tribute acts.
Coombe Abbey can be located close to the M1 and M6 motorways, Birmingham, Stratford-Upon-Avon and Warwick.
| Venue | Coombe Abbey Hotel |
|---|---|
| Capacity | 500 guests |
| Address | Brinklow Road Binley Coventry West Midlands CV3 2AB |
Function Rooms & Event Spaces (11)
The Marquee
- Max Capacity: 500
- Dimensions: L:40.00m x W:15.00m x H:3.00m
 Full Details
Full Details
Set on the East Terrace is the magnificent Marquee, the perfect venue for larger conferences, exhibitions, and gala dinners for up to 500 guests. The Marquee has its own built-in sound system, dancefloor, private bar and restrooms.
Capacity
- Reception: 500
- Theatre: 450
- Banqueting: 400
- Dinner & Dance: 350
- Cabaret: 245
- Request Availability
The Abbeygate
- Max Capacity: 180
- Dimensions: L:10.00m x W:16.50m x H:3.00m
 Full Details
Full Details
The Abbeygate’s mediaeval banqueting hall and drinking chamber provide a unique venue for a range of events. This self-contained building separate from the abbey has an adjoining private function bar, ideal for day conferences and evening dinners.
Capacity
- Reception: 180
- Theatre: 140
- Banqueting: 90
- Cabaret: 56
- U-Shape: 30
- Boardroom: 45
- Request Availability
The Centre Court
- Max Capacity: 180
- Dimensions: L:14.20m x W:11.75m x H:2.60m
 Full Details
Full Details
A regal setting in a restored tennis clubhouse dating back to 1817, situated on the ground floor this room includes an integrated LCD projector & screen, plus its own separate bar and lounge.
Capacity
- Reception: 180
- Theatre: 120
- Banqueting: 80
- Cabaret: 56
- Classroom: 60
- U-Shape: 45
- Boardroom: 50
- Request Availability
The High Court
- Max Capacity: 180
- Dimensions: L:14.25m x W:14.75m x H:2.70m
 Full Details
Full Details
The Courthouse’s upper floor, also known as the High Court, has its own private bar, and makes a unique setting for daytime meetings and evening functions alike.
Capacity
- Reception: 180
- Theatre: 120
- Banqueting: 120
- Cabaret: 80
- Classroom: 60
- U-Shape: 45
- Boardroom: 50
- Request Availability
The Cloisters
- Max Capacity: 120
- Dimensions: L:14.50m x W:8.20m x H:4.58m
 Full Details
Full Details
With its stunning architecture, The Cloisters is a stylish venue for any event. Boasting large windows which let in plenty of natural daylight, plus an adjoining private function bar and conservatory, it's ideal for day conferences and corporate dinners.
Capacity
- Theatre: 120
- Banqueting: 80
- Cabaret: 64
- Classroom: 40
- U-Shape: 46
- Boardroom: 40
- Request Availability
The Stuart
- Max Capacity: 60
- Dimensions: L:10.50m x W:5.60m x H:4.58m
 Full Details
Full Details
The Stuart is a versatile venue overlooking the west terrace and formal gardens, flexible enough to accommodate larger meetings and events, whilst still maintaining an intimate feel.
Capacity
- Theatre: 60
- Banqueting: 40
- Cabaret: 32
- Classroom: 24
- U-Shape: 25
- Boardroom: 30
- Request Availability
The Walnut
- Max Capacity: 40
- Dimensions: L:6.80m x W:6.60m x H:4.58m
 Full Details
Full Details
Taking its name from the floor to ceiling antique walnut panelling, The Walnut is a prestigious venue for any event. With views overlooking the west terrace and formal gardens, and ornate fireplace, it's perfect for business meetings and private dining.
Capacity
- Reception: 40
- Theatre: 30
- Banqueting: 30
- Cabaret: 24
- Classroom: 14
- Boardroom: 24
- Request Availability
The Harrington
- Max Capacity: 30
- Dimensions: L:6.72m x W:6.72m x H:2.70m
 Full Details
Full Details
With a view across the moat, and plenty of natural daylight, this room is ideal for larger boardroom meetings, small presentations and elegant private dinners.
Capacity
- Theatre: 30
- Banqueting: 16
- Classroom: 14
- U-Shape: 10
- Boardroom: 16
- Request Availability
The Kellway
- Max Capacity: 30
- Dimensions: L:7.30m x W:5.40m
 Full Details
Full Details
Presented as a library, The Kellway is a splendid setting for intimate business meetings and cosy dinners. The Kellway provides natural daylight, dual aspect across the moat and West Terrace, and a reception area outside room.
Capacity
- Theatre: 30
- Banqueting: 16
- Classroom: 16
- Boardroom: 16
- Request Availability
The De Camville
- Max Capacity: 20
- Dimensions: L:7.60m x W:3.45m x H:4.28m
 Full Details
Full Details
The De Camville is a superb room for board meetings or small conferences, with a dual aspect across the courtyard and the moat.
Capacity
- Theatre: 20
- Banqueting: 10
- Classroom: 12
- Boardroom: 10
- Request Availability
The Griffin
- Max Capacity: 8
- Dimensions: L:8.10m x W:3.15m x H:2.80m
 Full Details
Full Details
The Griffin is a grand room with wood panelled walls, natural daylight, and views overlooking the West Terrace and formal gardens. It’s the ideal setting for private meetings and cosy dinners.
Capacity
- Banqueting: 8
- Boardroom: 8
- Request Availability
Venue Features (13)
 AV Equipment
AV Equipment Accommodation
Accommodation Disability Access
Disability Access Family Friendly
Family Friendly In-house Catering
In-house Catering Late Licence
Late Licence Licensed Bar
Licensed Bar Local Public Transport
Local Public Transport Music Licence
Music Licence Outside Space
Outside Space Parking
Parking Wedding License
Wedding License Wi-Fi Access
Wi-Fi Access

