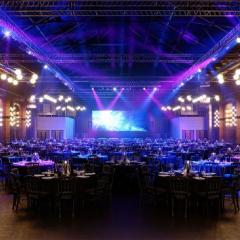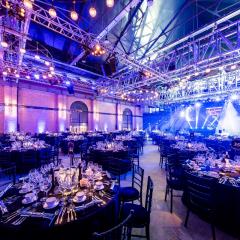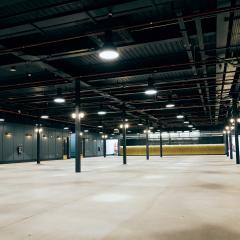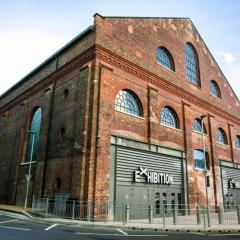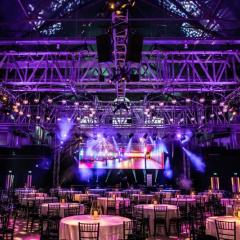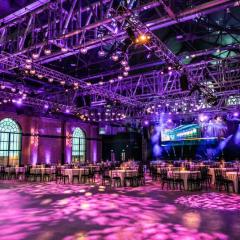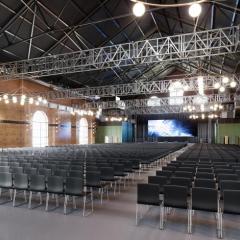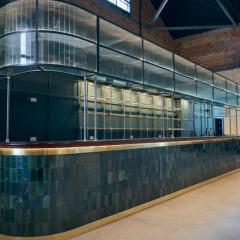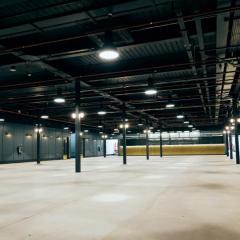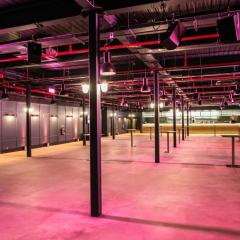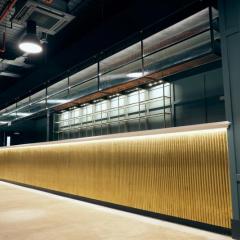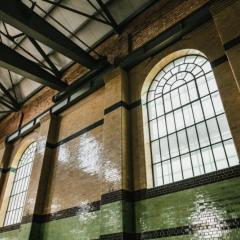Exhibition London
Exhibition London brings you fantastic multi-purpose event space in the heart of the Westfield London development, with capacity for up to 1,500 people. There's huge potential for branding events, and it's a superb venue for exhibitions, product launches, conferences, awards ceremonies, drinks receptions, banquets, parties, and smaller meetings.
Exhibition London had a starring role as the Acme Factory in the cult classic 'Who Framed Roger Rabbit', which proves its versatility as a film and photo shoot location. This former Victorian engine house has been given a new lease of life, though the essential character and original features remain; a raw industrial look with beautiful tiled walls, exposed red brickwork and huge steel supports.
The event space is spread over two floors; on the ground floor there's an entrance foyer, reception space and four Green Rooms; upstairs is the main 775m2 event space. Downstairs there's capacity for 750 guests at a networking reception, 500 at an exhibition, and 320 for a banquet. The first floor holds 1,500 people for drinks and parties, 1,365 theatre style, 1,000 at an exhibition, and 750 dining. The full venue accommodates 2,000 people.
What's there? Everything you could possibly need. A loading bay, goods lift, high end AV technology including a lighting rig, catering for all kinds of events, and superfast wifi. Exhibition London is in White City, very close to underground and overground stations.
| Venue | Exhibition London |
|---|---|
| Capacity | 1,500 guests |
| Address | Ariel Way White City London Greater London W12 7SL |
Function Rooms & Event Spaces (2)
Exhibition London - First floor
- Max Capacity: 1500
- Dimensions: L:38.00m x W:25.00m x H:5.10m
 Full Details
Full Details
The first floor of Exhibition London offers 775sqm of uninterrupted floor space with a large modular stage, cutting edge sound and lighting rig.
Listed glazed tiled walls preserve the historical character of the venue and large arched Victorian windows provide plenty of natural light.
A beautiful bespoke permanent bar and custom-made chandeliers give the space a luxurious personality and make it a perfect space for conferences, weddings and wedding ceremonies, exhibitions, award dinners, product launches, wedding receptions, location filming and high profile live music events.Capacity
- Reception: 1500
- Theatre: 1365
- Banqueting: 750
- Dinner & Dance: 650
- Cabaret: 400
- Request Availability
Exhibition London - Ground floor
- Max Capacity: 1
- Dimensions: L:31.00m x W:16.00m x H:3.50m
 Full Details
Full Details
The ground floor of Exhibition London, with its 496sqm, is the ideal space for welcome receptions, registration or break out space and gives event planners the opportunity to create an impactful entrance. The bespoke brass bar and lighting give a stylish finish to the space.
Facilities are all on this level including four VIP green rooms, each with their own WC and shower, box office, cloakroom for up to 1500 guests, kitchen facilities and a small production office - all with back of house access to the first floor.Capacity
- Theatre: 300
- Banqueting: 320
- Request Availability
Venue Features (10)
 AV Equipment
AV Equipment Disability Access
Disability Access Family Friendly
Family Friendly In-house Catering
In-house Catering Late Licence
Late Licence Licensed Bar
Licensed Bar Local Public Transport
Local Public Transport Music Licence
Music Licence Smoking Area
Smoking Area Wi-Fi Access
Wi-Fi Access

