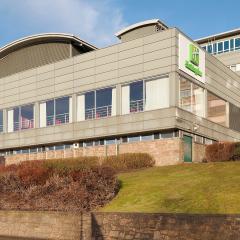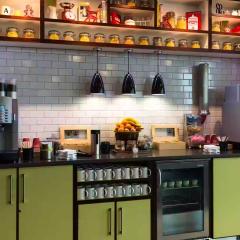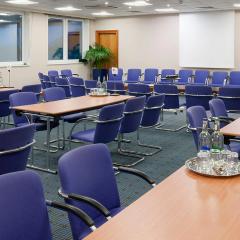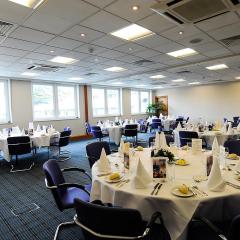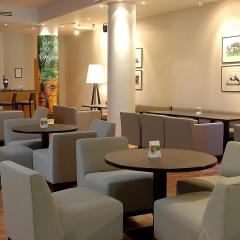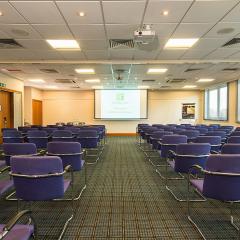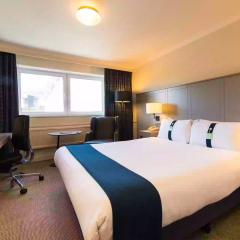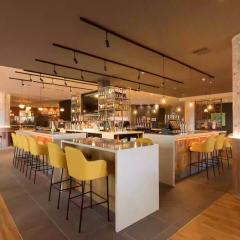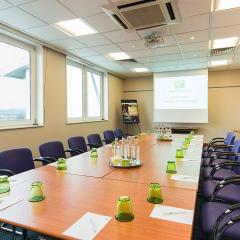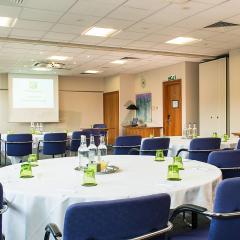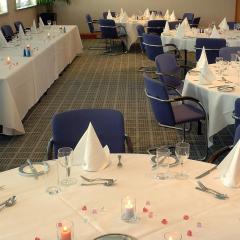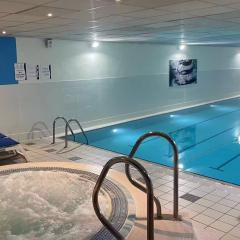Holiday Inn Edinburgh
Holiday Inn Edinburgh has a fantastic location right next to Edinburgh Zoo, which is surely reason enough to book it for your next business meeting or event in Scotland. There are 16 meeting rooms and a full capacity of 120 delegates, making it ideal for conferences, awards ceremonies, training days, team building events, product launches, AGMs, board meetings, interviews, and more sociable affairs like networking receptions and parties.
The meeting rooms are all on the 5th floor with panoramic views of the city. There are sales and meetings professionals to look after you, up-to-the-minute AV equipment, basic stationery, free wifi and a choice of lunch menus for all events.
The Macallan & Glenfiddich is the biggest suite, with capacity for 120 delegates in theatre style, 100 for drinks, 90 dining, or 64 cabaret style. The Balvenie & Glenmorangie holds 80 people in theatre style or for drinks, 60 dining, and 35 for board meetings, whilst the smaller Glenfiddich seats 45 in theatre style and has room for 40 dining or for drinks.
Three similar sized rooms hold up to 40 guests, the Balvenie seats a maximum of 30 and the Edradour and Laphroaig both accommodate 25. There are then three smaller rooms with space for up to 20 in theatre style and 10-16 for board meetings, and four more rooms that are perfect for discreet meetings or interviews for 6-8 people.
Holiday Inn Edinburgh has a fitness centre, indoor pool, sauna and spa, and an on-site restaurant and lounge bar. There are 303 guest rooms, free parking (limited) and Edinburgh Airport is just 3 miles away.
| Venue | Holiday Inn Edinburgh |
|---|---|
| Capacity | 120 guests |
| Address | 132 Corstorphine Road Edinburgh Midlothian EH12 6UA |
Function Rooms & Event Spaces (5)
Macallan & Glenfiddich Suite
- Max Capacity: 120
- Dimensions: L:10.00m x W:12.00m x H:2.70m
 Full Details
Full Details
Macallan & Glenfiddich is the largest event space, this combination suite provides 120 square meters of space, perfect for private and corporate events up to 120 attendees.
Capacity
- Theatre: 120
- Banqueting: 90
- Cabaret: 64
- Classroom: 50
- U-Shape: 35
- Boardroom: 40
- Request Availability
Balvenie & Glenmorangie Suite
- Max Capacity: 80
- Dimensions: L:14.00m x W:6.00m x H:2.70m
 Full Details
Full Details
Balvenie & Glenmorangie is the second largest space, with views overlooking the Zoo this air-conditioned suite can comfortably host up to 80 delegates theatre style or 60 for dinner.
Capacity
- Theatre: 80
- Banqueting: 60
- Cabaret: 42
- Classroom: 40
- U-Shape: 35
- Boardroom: 35
- Request Availability
Macallan or Glenfiddich
- Max Capacity: 45
- Dimensions: L:10.00m x W:6.00m x H:2.70m
 Full Details
Full Details
The Macallan and Glenfiddich rooms are identical in size and capacity, with 60 square meters of space each can seat up to 45 theatre style for a conference, or a dinner for 40 guests. The partition can be removed to open it up into the Macallan & Glenfiddich Suite.
Capacity
- Theatre: 45
- Banqueting: 40
- Cabaret: 28
- Classroom: 20
- U-Shape: 20
- Boardroom: 20
- Request Availability
Bowmore
- Max Capacity: 40
- Dimensions: L:9.60m x W:4.60m x H:2.70m
 Full Details
Full Details
Bowmore is a bright, modern events space with views out over the Pentland Hills, the room offers air conditioning and built-in AV equipment with screen. This room is ideally suited to meetings, training sessions, and conferencing for up to 40 delegates.
Capacity
- Theatre: 40
- Banqueting: 24
- Cabaret: 21
- Classroom: 15
- U-Shape: 12
- Boardroom: 20
- Request Availability
Talisker
- Max Capacity: 20
- Dimensions: L:7.00m x W:3.50m x H:2.70m
 Full Details
Full Details
Talisker is one of the smaller rooms, still offering air conditioning and a built-in AV with screen the room is best suited to meetings, training sessions, and conferences for up to 20 delegates theatre style.
Capacity
- Theatre: 20
- Classroom: 8
- Boardroom: 10
- Request Availability
Venue Features (12)
 AV Equipment
AV Equipment Accommodation
Accommodation Disability Access
Disability Access Family Friendly
Family Friendly In-house Catering
In-house Catering Late Licence
Late Licence Licensed Bar
Licensed Bar Local Public Transport
Local Public Transport Music Licence
Music Licence Parking
Parking Smoking Area
Smoking Area Wi-Fi Access
Wi-Fi Access

