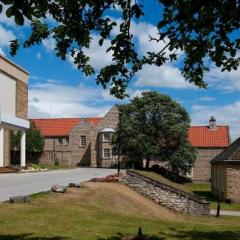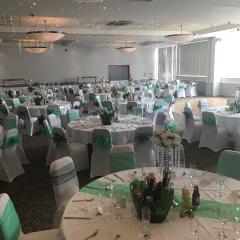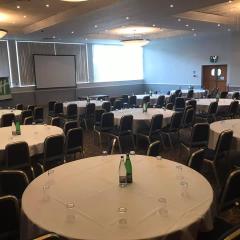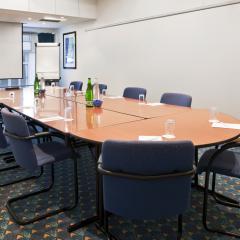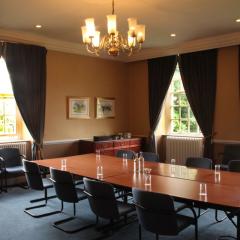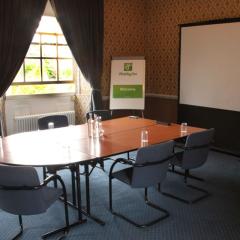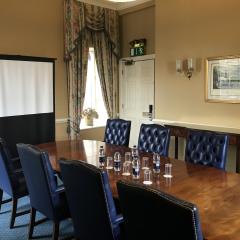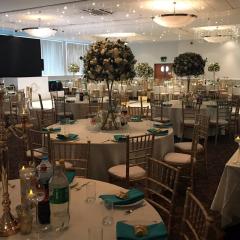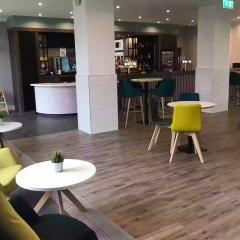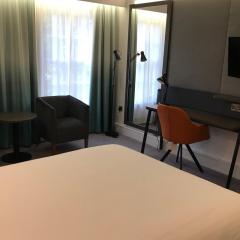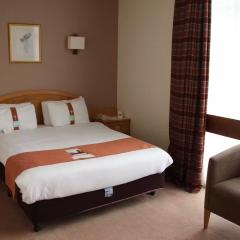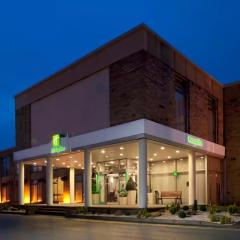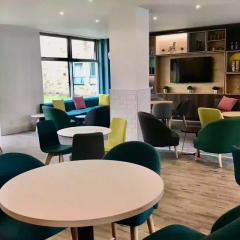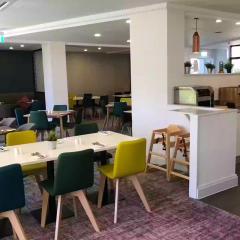Holiday Inn Doncaster
Located just beside the A1 at junction 36 and the M18 is the Holiday Inn, Doncaster. A superb venue for any type of event, it houses a great choice of function rooms ideal for meetings, conferences and weddings. Within the grounds stands a 300-year-old manor house which would make a magical backdrop to your special day.
Within the manor and main building of the hotel are a total of 13 meeting spaces. Up to 350 delegates can be seated theatre-style in the grand Manor Suite or seat 280 for a banquet. This large, flexible suite can also be subdivided with partition walls and features huge windows for natural lighting. Other rooms include the St. Ledger and Cusworth Suites seating 80 and 40 guests respectively plus a further 7 boardrooms and syndicate rooms for between 8 and 15 delegates.
The rooms can be equipped with all the necessary AV equipment and stationery and your events handling team will assist you with any catering and menu options including breakfasts, lunches and dinners. For those staying overnight the hotel has 102 bedrooms with 24- hour room service, air conditioning and Wi-Fi. Recharge in the Fitness Centre, heated pool or steam room then enjoy a bite to eat in the Restaurant and Bar.
Parking here is ample and is free for guests, the railway station is only a 10-minute drive and Robin Hood Airport is only a 20-minute drive away. The hotel is located just off the A1 at Warmsworth.
| Venue | Holiday Inn Doncaster |
|---|---|
| Capacity | 350 guests |
| Address | High Road Warmsworth Doncaster South Yorkshire DN4 9UX |
Function Rooms & Event Spaces (11)
Manor Suite
- Max Capacity: 300
- Dimensions: L:22.50m x W:14.00m x H:3.20m
 Full Details
Full Details
Hotel's largest function room with no pillars or obstructions. Dividing wall can be put up to split the room into 2/3 (Manor one) and 1/3 (Manor Two). The Manor suite has natural daylight and air-conditioning. The suite has direct access from outside to easily unload equipment/set up into the suite.
Capacity
- Theatre: 300
- Banqueting: 280
- Dinner & Dance: 280
- Cabaret: 160
- Classroom: 120
- Request Availability
Manor One
- Max Capacity: 200
- Dimensions: L:13.40m x W:14.00m x H:3.20m
 Full Details
Full Details
2/3 of the Manor suite. This suite has natural daylight and air conditioning
Capacity
- Theatre: 200
- Banqueting: 100
- Dinner & Dance: 100
- Cabaret: 80
- Classroom: 80
- U-Shape: 45
- Boardroom: 45
- Request Availability
Manor 2
- Max Capacity: 100
- Dimensions: L:7.90m x W:14.00m x H:3.20m
 Full Details
Full Details
1/3 of the Manor suite. This suite has natural daylight and air conditioning
Capacity
- Theatre: 100
- Banqueting: 50
- Dinner & Dance: 50
- Cabaret: 40
- Classroom: 30
- U-Shape: 35
- Boardroom: 35
- Request Availability
St Leger
- Max Capacity: 60
- Dimensions: L:12.20m x W:5.80m x H:2.70m
 Full Details
Full Details
Situated in the hotel's Grade ll listed events centre-Warmsworth Hall this room has lots of character and benefits from an ante room and adjacent lounge area for refreshments and informal breakout area. Natural dalight.
Capacity
- Theatre: 60
- Cabaret: 32
- Classroom: 20
- U-Shape: 24
- Boardroom: 24
- Request Availability
Cusworth
- Max Capacity: 45
 Full Details
Full Details
Situated in the hotel's Grade ll listed events centre-Warmsworth Hall this room has lots of character and benefits from a private adjoining ante room for refreshments and informal breakout area. Natural daylight.
Capacity
- Theatre: 45
- Cabaret: 16
- Classroom: 12
- U-Shape: 20
- Boardroom: 20
- Request Availability
Meeting Rooms 1, 2 and 3
- Max Capacity: 25
- Dimensions: L:10.50m x W:4.00m x H:3.00m
 Full Details
Full Details
Adjacent to the Manor suite these rooms are ideal breakouts for large events in the Manor suite or can be book for individual smaller meetings. Natural daylight and air conditioning.
Capacity
- Theatre: 25
- Classroom: 10
- U-Shape: 16
- Boardroom: 16
- Request Availability
Conisborough
- Max Capacity: 20
- Dimensions: L:6.70m x W:6.00m x H:2.60m
 Full Details
Full Details
Situated in the hotel's Grade ll listed events centre-Warmsworth Hall this room has lots of character. Situated on the first floor of Warmsworth Hall with no lift access. Natural daylight.
Capacity
- Theatre: 20
- Cabaret: 16
- Classroom: 8
- U-Shape: 12
- Boardroom: 12
- Request Availability
Hydeman
- Max Capacity: 12
- Dimensions: L:5.90m x W:4.90m x H:2.60m
 Full Details
Full Details
Situated in the hotel's Grade ll listed events centre-Warmsworth Hall this room has lots of character, Situated on the first floor of Warmsworth Hall with no lift access. Natural daylight.
Capacity
- Theatre: 12
- U-Shape: 8
- Boardroom: 8
- Request Availability
Hebditch
- Max Capacity: 10
 Full Details
Full Details
Situated in the hotel's Grade ll listed events centre-Warmsworth Hall this room has lots of character and is on the ground floor. Natural dalight.
Capacity
- Theatre: 10
- Boardroom: 6
- Request Availability
Chatsworth
- Max Capacity: 8
- Dimensions: L:5.40m x W:3.40m x H:2.60m
 Full Details
Full Details
Situated in the hotel's Grade ll listed events centre-Warmsworth Hall this room has lots of character, perfect for a special boardroom meeting. Situated on the first floor of Warmsworth Hall with no lift access. Natural daylight.
Capacity
- Boardroom: 8
- Request Availability
Rockingham and Gainsborough Suites
- Max Capacity: 6
- Dimensions: L:5.80m x W:4.50m x H:2.60m
 Full Details
Full Details
Situated in the hotel's Grade ll listed events centre-Warmsworth Hall these rooms have lots of character, perfect for a special boardroom meeting. They are situated on the first floor of Warmsworth Hall with no lift access. Natural daylight.
Capacity
- Boardroom: 6
- Request Availability
Venue Features (15)
 AV Equipment
AV Equipment Accommodation
Accommodation Disability Access
Disability Access Electric Vehicle Charging Station
Electric Vehicle Charging Station Family Friendly
Family Friendly In-house Catering
In-house Catering Late Licence
Late Licence Licensed Bar
Licensed Bar Local Public Transport
Local Public Transport Music Licence
Music Licence Outside Space
Outside Space Parking
Parking Self Catering Allowed
Self Catering Allowed Smoking Area
Smoking Area Wi-Fi Access
Wi-Fi Access

