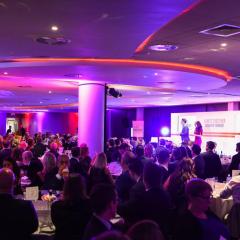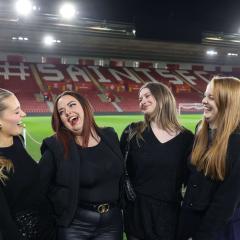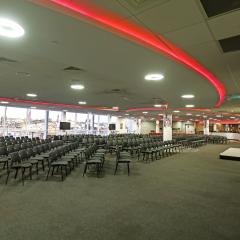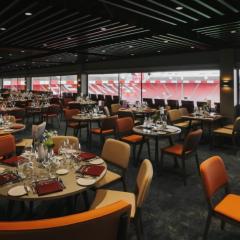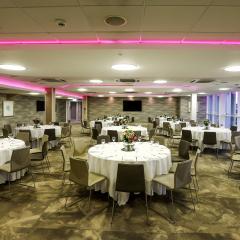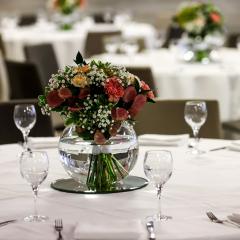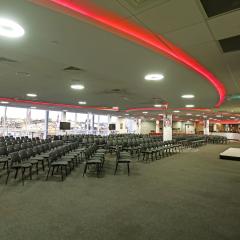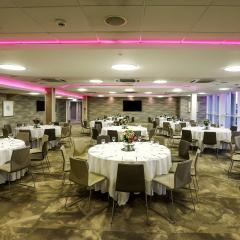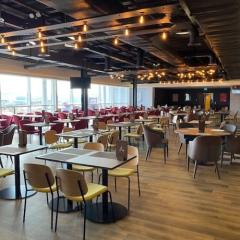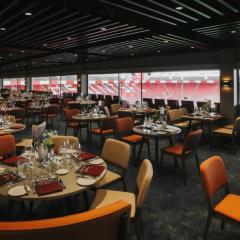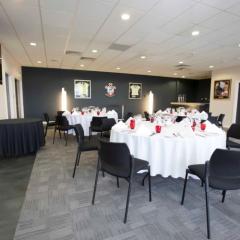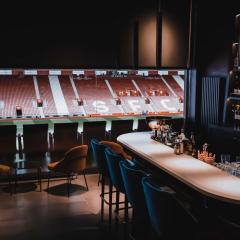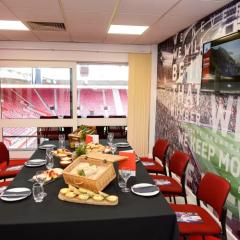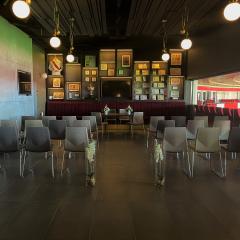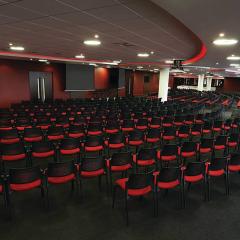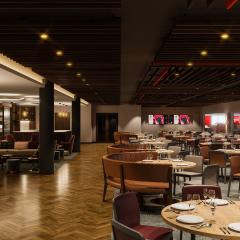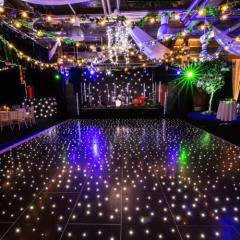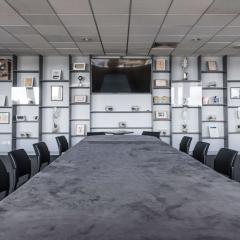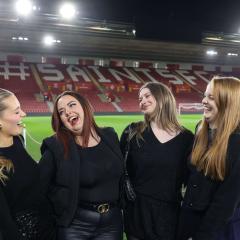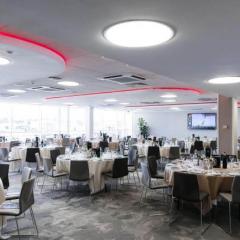Southampton Football Club
With a prime location beside the River Itchen, Southampton Football Club is the largest stadium in South East England so it’s the perfect venue for weddings and private celebrations as well as business meetings and events to include exhibitions, conferences, product launches, awards ceremonies, team building and training days, gala dinners, networking receptions, Christmas parties and all manner of smaller executive meetings.
There are 9 event spaces and 42 executive boxes at St Mary’s Stadium, with a capacity for up to 500 delegates. The two biggest rooms, the Itchen Suite and The Mike Channon Suite hold 250+ guests, whilst 6 further spaces are ideal for medium sized events for 50-250 people. This includes a designated Boardroom and the stunning Gasworks Bar & Kitchen, a casual restaurant that seats 200 and has its own outdoor area. Hire one of the executive boxes or the 1885 Suite for smaller events for up to 50 guests.
Southampton Football Club is the only football stadium in the UK to carry the prestigious Venues of Excellence Accreditation so it goes without saying that you can expect top-notch facilities and service. Event spaces are bright and modern with air con, state-of-the-art AV technology, complimentary wifi, and 3 phase electricity. Some have private bars and dance floors; others have pitch or river views.
There is a well-versed events team to take care of the nitty gritty and make sure all runs to plan, and catering comes via an award-winning team. Do not miss the exciting packages the club offers, including stadium tours, match tickets and even mindfulness sessions.
There is plenty of free parking at Southampton Football Club and the train station is just a short walk away. Southampton Airport is only 10 minutes by car.
| Venue | Southampton Football Club |
|---|---|
| Capacity | 500 guests |
| Address | St Mary's Stadium, Britannia Road Southampton Hampshire SO14 5FP |
Packages (6)
Prom Package
- Guests: 620 max (minimum numbers apply)
- Price from: £46.00 per person
 Description & Details
Description & Details
Let’s get the party started with Saints Events! Choose from a variety of our suites to reflect your theme including The Halo, with pitch views, or the light and modern Markus Liebherr Lounge. Organising an event on a larger scale? Then our Mike Channon Suite with built-in AV, can host up to 500 guests. You can choose from our exciting street food menu, have fun with a doughnut wall, or enjoy a three-course seated meal. It’s time to walk down the red carpet and celebrate in style at St Mary’s Stadium.
• Prom exclusivity (only one prom per evening)
• 8 banqueting rooms across three floors
• Third floor pitch-viewing banqueting room
• Sustainably sourced catering produce
• Natural daylight and window blinds
• Air conditioning
• 3-phase power
• Hearing loop
• In-built audio-visual equipment
• Free wireless internet access
• Complimentary car parkingWe have three prom packages for you to choose from:
STREET FOOD PARTY from £46
Mocktail on arrival and a selection of street food with doughnut wall and mini desserts
PLATED FEAST PARTY from £55
Mocktail on arrival, starter, seated main course followed by doughnut wall and mini desserts
FORMAL BLACK TIE from £65
Mocktail on arrival and three course dinner- Request a Quote
Après Ski Christmas Party Packages
- Guests: 500 max (minimum numbers apply)
- Price from: £35.00 per person
 Description & Details
Description & Details
Join us this Christmas and choose from a variety of Après Ski inspired party packages, from traditional seated options to more informal party nights. We are making 2024 a Christmas to remember, beginning your evening with a unique football experience with access to the players entrance, the tunnel and pitch-side photograph opportunities. Guests will then be guided to their party venue for a delicious Après Ski dining experience with festive decorations. Then get your dancing shoes on and join us on the dance floor for non-stop music featuring all your fun time party classics. Party nights are available from the 22nd November through to 22nd December with
both mid-week and weekend dates available.- Request a Quote
The Club Day Delegate Package
- Guests: 500 max (minimum numbers apply)
- Price from: £45.00 per person + vat
 Description & Details
Description & Details
Includes room hire, screen & projector or plasma, flip chart pad & pens, Wi-Fi, stationery, mineral water, table sweets, & orange juice with breakfast or lunch.
Arrival tea/coffee, mid-morning tea, coffee and snack, hot fork buffet with side, and afternoon tea, coffee and snack
- Request a Quote
The Executive Day Delegate Package
- Guests: 500 max (minimum numbers apply)
- Price from: £65.00 per person + vat
 Description & Details
Description & Details
Includes room hire, screen & projector or plasma, flip chart pad & pens, Wi-Fi, stationery, mineral water, table sweets, & orange juice with breakfast or lunch.
Arrival tea and coffee, mid-morning tea, coffee and snack, Hampshire Larder buffet lunch, followed by afternoon tea, coffee and snack
- Request a Quote
The Kick Off Day Delegate Package
- Guests: 500 max (minimum numbers apply)
- Price from: £45.00 per person + vat
 Description & Details
Description & Details
Includes room hire, screen & projector or plasma, flip chart pad & pens, Wi-Fi, stationery, mineral water, & orange juice with breakfast or lunch.
Arrival tea and coffee, mid-morning tea, coffee and snack, sandwich selection served and three finger food items with crisps and popcorn and fruit, followed by afternoon tea, coffee and snack
- Request a Quote
Wedding Breakfast Package
- Guests: 420 max (minimum numbers apply)
- Price from: £70.00 per person + vat
 Description & Details
Description & Details
Package includes:
Wedding coordinator throughout planning process
Master of ceremonies
Menu tasting for your wedding breakfast - 3 course set menu, 3 months prior to your wedding for 2 guests
Wedding breakfast room hire
Cake stand and knife for your special day
Handheld microphone and in-room PA system
Arrival drink (after ceremony) for each guest – 125ml house red, white or rose
Three course set wedding breakfast with coffee and mints (choose from Executive Banqueting Menu)
Half a bottle of house wine or non-alcoholic option for each of your guests throughout the wedding breakfast
A glass of sparkling wine for your toast (125ml)
White linen table cloths and napkins
Dance floor
Easel for table plans- Request a Quote
Please note that advertised packages are guideline prices and subject to availability and number of guests attending.
Function Rooms & Event Spaces (8)
Mike Channon Suite
- Max Capacity: 600
- Dimensions: L:44.00m x W:14.50m x H:2.80m
 Full Details
Full Details
The Mike Channon Suite is our largest event space that can accommodate up to 500 delegates theatre style or 300 cabaret.
It features floor-to-ceiling windows, air-conditioning, ceiling-mounted projector and screen, and an in-built PA system. This event space also benefits from a large alcove area which is perfect as a catering and refreshment zone for exhibitions and drinks receptions.
Capacity
- Reception: 600
- Theatre: 500
- Banqueting: 500
- Dinner & Dance: 420
- Cabaret: 300
- Classroom: 140
- Request Availability
Markus Liebherr Lounge
- Max Capacity: 200
- Dimensions: L:25.00m x W:10.40m x H:2.70m
 Full Details
Full Details
The Markus Liebherr Lounge and is the perfect setting for a celebration or corporate event.
With its bright, modern decor, the lounge is a welcoming space that can accommodate 160 delegates theatre style or 180 guests for a drink’s reception.Capacity
- Reception: 200
- Theatre: 160
- Banqueting: 160
- Dinner & Dance: 120
- Cabaret: 96
- Classroom: 60
- U-Shape: 35
- Boardroom: 30
- Request Availability
The Staplewood Lounge
- Max Capacity: 200
- Dimensions: L:30.00m x W:13.00m x H:2.50m
 Full Details
Full Details
The Staplewood Lounge enjoys floor-to-ceiling windows which provide plenty of natural daylight.
Located on the 2nd floor, the Aspire Lounge also works well for conferences for 96 delegates cabaret-style or small exhibitions and trade fairs.Capacity
- Reception: 200
- Banqueting: 170
- Dinner & Dance: 170
- Cabaret: 132
- Classroom: 60
- Request Availability
Halo
- Max Capacity: 140
- Dimensions: L:31.80m x W:6.70m x H:2.60m
 Full Details
Full Details
Located on the third floor of the stadium, The Halo, features floor to ceiling windows, looking out over the St Mary’s pitch. This event space provides the perfect backdrop for dinners and drinks receptions.
Capacity
- Reception: 140
- Banqueting: 130
- Dinner & Dance: 130
- Cabaret: 96
- Request Availability
Boardroom
- Max Capacity: 60
- Dimensions: L:60.00m x W:11.50m x H:2.80m
 Full Details
Full Details
The place where million pound transfers and monumental decisions are made.
The Boardroom works well for meetings or as a syndicate space to complement the Markus Liebherr Lounge and Aspire Lounge. It seats 22 as a business boardroom and up to 60 for a dinner.Capacity
- Reception: 60
- Theatre: 20
- Banqueting: 50
- Cabaret: 30
- Classroom: 30
- U-Shape: 25
- Boardroom: 20
- Request Availability
1885
- Max Capacity: 40
- Dimensions: L:6.00m x W:12.70m x H:2.90m
 Full Details
Full Details
With pitch views and memorabilia showcasing the club's illustrious history, the 1885 provides a flexible event space that can be configured to either a 24-person boardroom of 56-person theatre style.
Located on the third floor of the stadium, the room is easily accessible from the main reception and benefits from floor to ceiling windows with black out blinds. When it's time for a presentation, there is a ceiling mounted projector and screen or three plasma screens that can be controlled simultandeously.
Capacity
- Reception: 40
- Cabaret: 24
- Classroom: 12
- Boardroom: 12
- Request Availability
Super Box
- Max Capacity: 20
- Dimensions: L:6.20m x W:6.90m x H:3.70m
 Full Details
Full Details
The Super Box works well for smaller meetings or as a breakout space and offers such impressive views of the football pitch that it is used as the TV studio on matchdays.
It can accommodate 25 guests theatre-style or 20 guests boardroom and comes equipped with a plasma screen for presentations.
Capacity
- Theatre: 20
- Banqueting: 20
- Classroom: 12
- U-Shape: 15
- Boardroom: 12
- Request Availability
Executive Box
- Max Capacity: 10
- Dimensions: L:5.60m x W:3.40m x H:2.40m
 Full Details
Full Details
Located on the third floor of the stadium, we have 30 Executive Boxes to choose from for your meeting space. Seating up to 10 people, each room features pitch views, natural daylight and HD plasma screen - ideal for presentations.
Capacity
- Reception: 10
- Banqueting: 8
- Boardroom: 6
- Request Availability
Venue Features (14)
 AV Equipment
AV Equipment Disability Access
Disability Access In-house Catering
In-house Catering Late Licence
Late Licence Licensed Bar
Licensed Bar Local Public Transport
Local Public Transport Music Licence
Music Licence Outside Space
Outside Space Parking
Parking Self Catering Allowed
Self Catering Allowed Smoking Area
Smoking Area Training Specialists
Training Specialists Wedding License
Wedding License Wi-Fi Access
Wi-Fi Access

