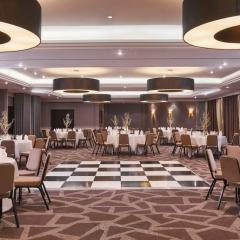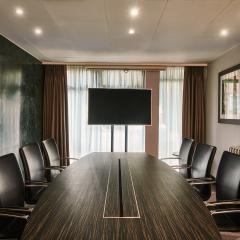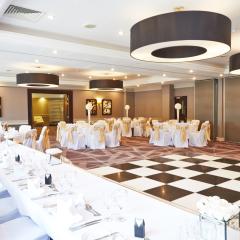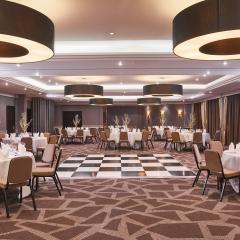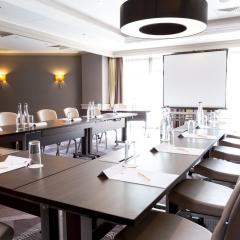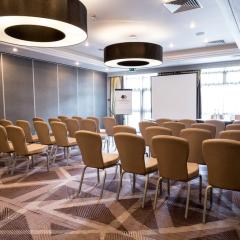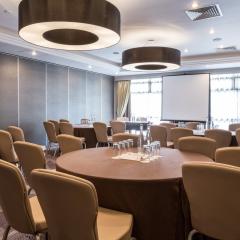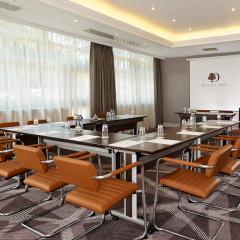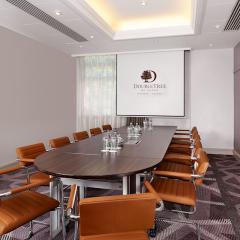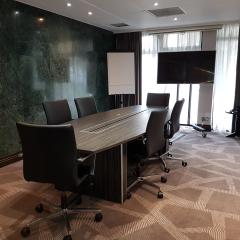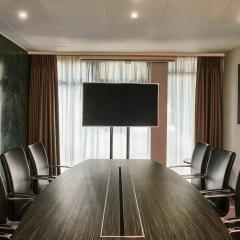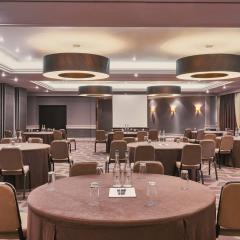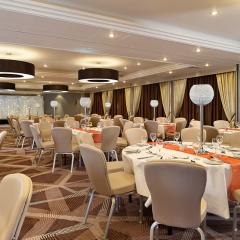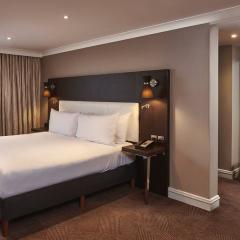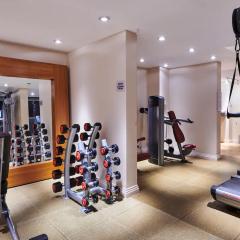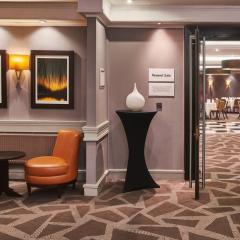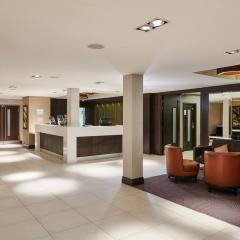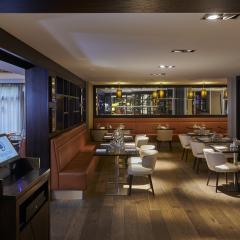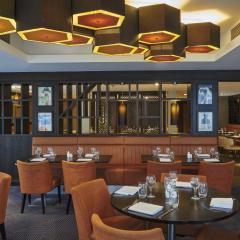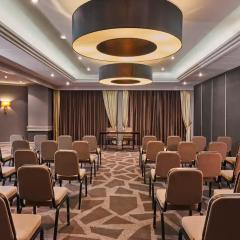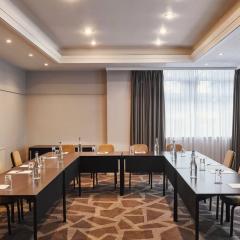DoubleTree by Hilton London - Ealing
Less than a mile from central Ealing and just 5 minutes from Wembley Stadium, DoubleTree by Hilton London - Ealing is well situated for business meetings and events, corporate hospitality, and city weddings. With capacity for up to 200 guests this is a superb venue for awards ceremonies, banquets, exhibitions, conferences, product launches, team building and training days, and smaller meetings and think tanks. It’s also a stylish backdrop to more social events like networking receptions and private parties and is available for photoshoots and filming.
There are 6 very modern meeting rooms, all with natural daylight. The biggest is the Ealing Suite with capacity for 200 delegates in theatre stye, 200 for a banquet or drinks reception, and 60 in U-shape. 3 medium sized suites hold maximum numbers of 60-80 in theatre style and 40-56 dining, and there are two smaller rooms for more intimate meetings for 10-20.
The dedicated events team will work with you to arrange AV equipment and exhibition spaces; high speed wifi comes FOC and there are in house training specialists, catering options and meeting packages. Guests have access to the onsite restaurant, outdoor terrace, and Fitness Centre; spacious bedrooms provide restful accommodation for overnight delegates.
DoubleTree by Hilton London - Ealing has onsite parking (charged); Ealing Common Underground Station is just a short walk away giving you quick access to central London and Heathrow Airport.
| Venue | DoubleTree by Hilton London - Ealing |
|---|---|
| Capacity | 200 guests |
| Address | 2-8 Hanger Lane Ealing London Greater London W5 3HN |
Packages (2)
Day Delegate Rate (FROM)
- Guests: 20 max
- Price from: £59.00 per person
 Description & Details
Description & Details
Our Day Delegate Rate includes -
Meeting space
Arrival tea/coffee with delicious freshly baked pastries,
Mid-morning tea/coffee with biscuits,
Hot & cold buffet lunch is served within the restaurant to provide your delegates that time to escape and gain a breather,
Afternoon tea/coffee with mini cakes
The main meeting room would include an LCD projector, screen, and flipchart
Meeting room stationery, filtered water & glasses
Complimentary wireless internet access
Rates are quoted incl of VAT- Request a Quote
Room Hire
- Guests: 60 max
- Price from: £1,500.00
 Description & Details
Description & Details
Ideally located in the heart of West London, the stylish, DoubleTree by Hilton London – Ealing is within minutes of Ealing Common and 12 minute walk to Ealing Broadway.
External catering space is also available with our main Ealing Suite - so please feel free to enquire.
- Request a Quote
Please note that advertised packages are guideline prices and subject to availability and number of guests attending.
Function Rooms & Event Spaces (7)
Ealing Suite
- Max Capacity: 250
- Dimensions: L:64.00m x W:35.00m x H:10.00m
 Full Details
Full Details
Ealing Suite can be partitioned to create a number of areas for events that require breakout space as well as hosting large conferences of its own - where the Springfield & Townshend & Perry Suites would then be used as breakout spaces.
With lots of natural daylight, this space can accommodate up to 200 delegates theatre style.
It is perfect for presentations, seminars, exhibitions, and large conferences.
Capacity
- Reception: 250
- Theatre: 200
- Banqueting: 200
- Dinner & Dance: 180
- Cabaret: 160
- Classroom: 60
- U-Shape: 60
- Boardroom: 80
- Request Availability
Byron Suite
- Max Capacity: 100
- Dimensions: L:21.00m x W:35.00m x H:10.00m
 Full Details
Full Details
Byron Suite is perfect for presentations, seminars, exhibitions and large conferences.
It can comfortably accommodate 80 people in a theatre layout.
Capacity
- Reception: 100
- Theatre: 80
- Banqueting: 60
- Cabaret: 60
- Classroom: 30
- U-Shape: 30
- Boardroom: 30
- Request Availability
Chambers Suite
- Max Capacity: 60
- Dimensions: L:21.00m x W:35.00m x H:10.00m
 Full Details
Full Details
Chambers Suite is perfect for presentations, seminars, exhibitions, and large conferences.
This space can seat up to 60 people in a theatre setup.
Capacity
- Theatre: 60
- Banqueting: 50
- Cabaret: 50
- Classroom: 25
- U-Shape: 25
- Boardroom: 25
- Request Availability
Perceval Suite
- Max Capacity: 60
- Dimensions: L:21.00m x W:35.00m x H:10.00m
 Full Details
Full Details
Perceval Suite is perfect for presentations, seminars, exhibitions and conferences.
This space can comfortably seat up to 60 people in a theatre layout.
Capacity
- Theatre: 60
- Banqueting: 50
- Cabaret: 50
- Classroom: 25
- U-Shape: 25
- Boardroom: 25
- Request Availability
Springfield Suite
- Max Capacity: 60
- Dimensions: L:18.00m x W:31.00m x H:10.00m
 Full Details
Full Details
Springfield Suite can seat up to 60 people in a theatre layout.
This space has natural daylight and is perfect for leadership meetings, script readings, market research discussions, and training sessions.
Capacity
- Theatre: 60
- Banqueting: 50
- Cabaret: 50
- Classroom: 20
- U-Shape: 22
- Boardroom: 22
- Request Availability
Townshend Suite
- Max Capacity: 20
- Dimensions: L:14.00m x W:20.00m x H:10.00m
 Full Details
Full Details
Townshend Suite has lots of natural daylight and is ideal for small meetings, interviews, market research discussions and training sessions.
Capacity
- Theatre: 20
- Cabaret: 14
- Classroom: 10
- U-Shape: 10
- Boardroom: 10
- Request Availability
Perry Suite
- Max Capacity: 10
- Dimensions: L:11.00m x W:20.00m x H:8.00m
 Full Details
Full Details
Perry Suite can seat up to 10 people in a boardroom layout.
This space has a projector that can be used and is perfect for small meetings.
Capacity
- Theatre: 10
- Boardroom: 10
- Request Availability
Venue Features (14)
 AV Equipment
AV Equipment Accommodation
Accommodation Disability Access
Disability Access Family Friendly
Family Friendly In-house Catering
In-house Catering Leisure Facilities
Leisure Facilities Licensed Bar
Licensed Bar Local Public Transport
Local Public Transport Parking
Parking Self Catering Allowed
Self Catering Allowed Smoking Area
Smoking Area Training Specialists
Training Specialists Wedding License
Wedding License Wi-Fi Access
Wi-Fi Access

