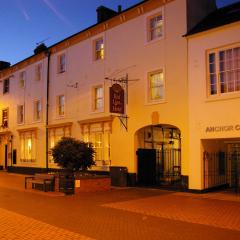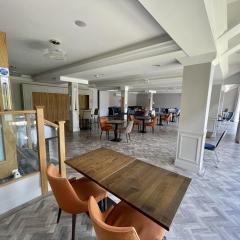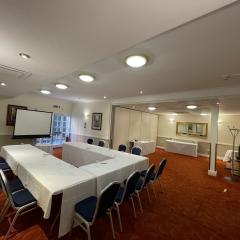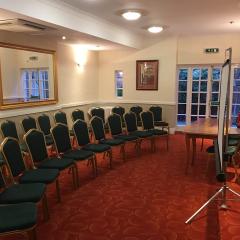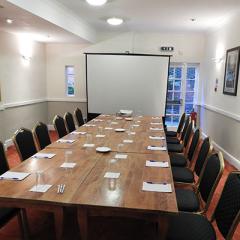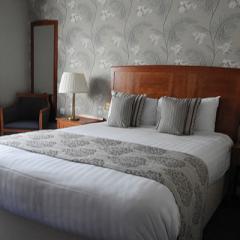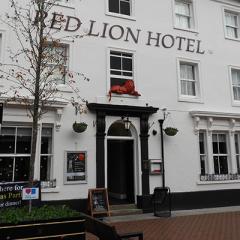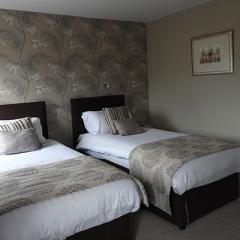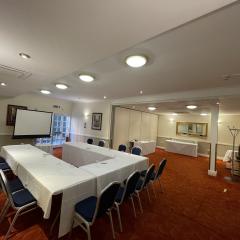The Red Lion Hotel
In a super location in the centre of the bustling town of Basingstoke in Hampshire, is the grade II listed Red Lion Hotel. A traditional hotel with a garden, in a convenient location, with easy access to Reading, Heathrow airport and London beyond.
There are 3 flexible suites available to hire for functions of up to 120 guests in the largest space for a reception. There are various corporate packages available for your business event including menu options, refreshments, free Wi-Fi, air-con and stationary. Private and social events are welcomed at the Red Lion Hotel from weddings to birthday celebrations and Christmas parties.
An events team will assist in the planning and smooth running of your function whether it be a small business meeting or a larger presentation or conference. Should you require overnight accommodation there are 59 comfortable en-suite bedrooms. There is the relaxed Squires restaurant and bar, which can offer afternoon teas and a Sunday carvery.
In a handy location in the centre of Basingstoke, the Basingstoke train station is within walking distance and the hotel is easily accessible from the M3 and M4 motorways. There is free car parking for guests on-site.
| Venue | The Red Lion Hotel |
|---|---|
| Capacity | 120 guests |
| Address | Red Lion Lane Basingstoke Hampshire RG21 7LX |
Function Rooms & Event Spaces (4)
Festival Suite
- Max Capacity: 150
- Dimensions: L:15.90m x W:9.50m
 Full Details
Full Details
Our newly refurbished and largest suite, offering your own private bar, with a capacity for 150 guests, with doors leading directly to an area outside. This Suite can also be divided into two individual rooms, perfect to host medium to larger size gatherings.
Capacity
- Reception: 150
- Theatre: 100
- Banqueting: 100
- Dinner & Dance: 80
- Cabaret: 100
- Boardroom: 80
- Request Availability
Wellington Suite & Basing Suite
- Max Capacity: 35
- Dimensions: L:7.90m x W:9.65m
 Full Details
Full Details
The air conditioned suite comprises two rooms with separate entrances. Perfect to host smaller and more intimate gatherings. The rooms can be combined as one function room or partitioned off as two separate rooms. The larger room has a door leading out into the patio area.
Capacity
- Theatre: 50
- Banqueting: 35
- Cabaret: 35
- U-Shape: 30
- Boardroom: 30
- Request Availability
Wellington Suite
- Max Capacity: 25
- Dimensions: L:7.90m x W:4.70m
 Full Details
Full Details
The air conditioned suite perfect to host smaller and more intimate gatherings, with a door leading out into the patio area.
Capacity
- Theatre: 40
- Banqueting: 25
- Cabaret: 25
- Classroom: 20
- U-Shape: 25
- Boardroom: 25
- Request Availability
Basing Suite
- Max Capacity: 12
- Dimensions: L:4.95m x W:4.95m
 Full Details
Full Details
The air conditioned suite the smallest of our function rooms.
Capacity
- Theatre: 10
- Banqueting: 12
- Cabaret: 12
- Boardroom: 10
- Request Availability
Venue Features (13)
 AV Equipment
AV Equipment Accommodation
Accommodation Disability Access
Disability Access Family Friendly
Family Friendly In-house Catering
In-house Catering Late Licence
Late Licence Licensed Bar
Licensed Bar Local Public Transport
Local Public Transport Music Licence
Music Licence Outside Space
Outside Space Parking
Parking Wedding License
Wedding License Wi-Fi Access
Wi-Fi Access

