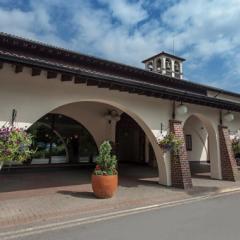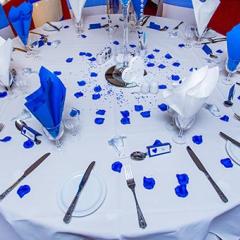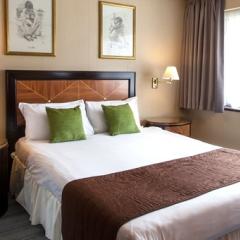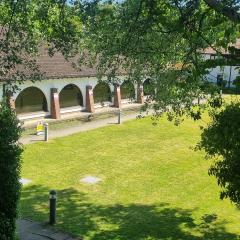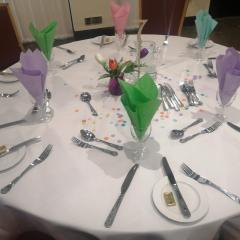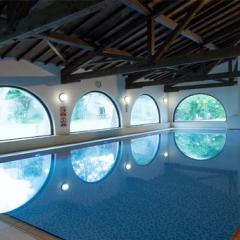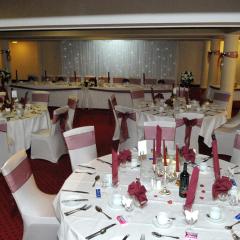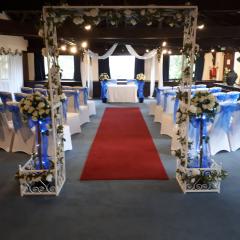Europa Gatwick Hotel
Convenient for international guests, Europa Gatwick Hotel is just a 10 minute drive from the airport and can be booked for meetings and events for up to 150 people. Think conferences, exhibitions, product launches, team building and training days, awards ceremonies, banquets, networking receptions, and smaller executive meetings. It’s also a handy venue for parties and weddings and can be hired as a backdrop to photoshoots and filming.
Europa Gatwick Hotel has hacienda style architecture and landscaped outside space. There are 8 event spaces, all with aircon and natural daylight. Biggest is the Europa Suite, holding 150 delegates theatre style, 100 dining or 88 at cabaret tables; the Silk Suite has room for 90, 80 and 56 in the same respective layouts. The Oak Room has capacity for 50 theatre style, 40 dining, or 25 U-shape, and Ash and Pine Rooms each seat up to 40. For more discreet meetings, the Boardroom seats 30 and two Syndicate Rooms each seat 10.
You’ll have the services of an attentive events team, catering comes via talented in-house chefs, there’s complimentary wifi, and up-to-the-minute AV equipment can be arranged to suit your event.
There are 245 bedrooms for overnight stays, a bar and restaurant, and health and leisure club onsite. This is a venue that brings you optimum comfort and excellent value for money, so it’s well worth checking out the delegate packages.
With easy access from the M25 and M23, Europa Gatwick Hotel has free parking and regular airport transfers.
| Venue | Europa Gatwick Hotel |
|---|---|
| Capacity | 150 guests |
| Address | Balcombe Road Maidenbower Crawley West Sussex RH10 7ZR |
Function Rooms & Event Spaces (6)
Europa Suite
- Max Capacity: 170
- Dimensions: L:9.20m x W:12.60m x H:2.20m
 Full Details
Full Details
The Europa Suite features a self contained private bar license to serve until 1am.
Screen, Flip charts, LCD projectors, PA system with roving microphone and TV/Video/DVD player available on-site. Charges apply.
Capacity
- Theatre: 170
- Banqueting: 100
- Dinner & Dance: 100
- Cabaret: 88
- Classroom: 80
- U-Shape: 50
- Boardroom: 46
- Request Availability
Silk Suite
- Max Capacity: 100
- Dimensions: L:13.10m x W:8.80m x H:2.30m
 Full Details
Full Details
Cocktail bar just outside of the room.
Ideal as a ceremony room or for medium sized training courses.
Screen, flip charts, LCD projectors, PA system with microphone and TV/VIDEO/DVD player available on site. Charges Apply.
Capacity
- Reception: 100
- Theatre: 80
- Banqueting: 90
- Dinner & Dance: 90
- Cabaret: 56
- Classroom: 45
- U-Shape: 35
- Boardroom: 34
- Request Availability
The Ash Suite
- Max Capacity: 40
- Dimensions: L:8.50m x W:6.20m x H:2.30m
 Full Details
Full Details
Ideal for training courses or small private dining functions.
Screen, flip charts, LCD projectors, PA system with microphone and TV/VIDEO/DVD player available on site. Charges Apply.
Capacity
- Theatre: 40
- Banqueting: 30
- Dinner & Dance: 30
- Cabaret: 24
- Classroom: 18
- U-Shape: 19
- Boardroom: 22
- Request Availability
The Pine Room
- Max Capacity: 40
- Dimensions: L:8.50m x W:6.20m x H:2.30m
 Full Details
Full Details
The Pine Room is adjacent to the restaurant and is ideal for breakfast meetings.
Screen, flip charts, LCD projectors, PA system with microphone and TV/VIDEO/DVD player available on site. Charges Apply.
Capacity
- Theatre: 40
- Banqueting: 30
- Dinner & Dance: 30
- Cabaret: 24
- Classroom: 18
- U-Shape: 19
- Boardroom: 22
- Request Availability
The Boardroom
- Max Capacity: 18
- Dimensions: L:7.90m x W:6.20m x H:2.30m
 Full Details
Full Details
Screen, flip charts, LCD projectors, PA system with microphone and TV/VIDEO/DVD player available on site. Charges Apply.
Capacity
- Boardroom: 18
- Request Availability
Syndicate 4
- Max Capacity: 10
- Dimensions: L:5.30m x W:3.50m x H:2.30m
 Full Details
Full Details
Ideal for small business meetings and teacher collaboration.
Screen, flip charts, LCD projectors, PA system with microphone and TV/VIDEO/DVD player available on site. Charges Apply.
Capacity
- Boardroom: 10
- Request Availability
Venue Features (15)
 AV Equipment
AV Equipment Accommodation
Accommodation Disability Access
Disability Access Family Friendly
Family Friendly In-house Catering
In-house Catering Late Licence
Late Licence Leisure Facilities
Leisure Facilities Licensed Bar
Licensed Bar Local Public Transport
Local Public Transport Music Licence
Music Licence Outside Space
Outside Space Parking
Parking Smoking Area
Smoking Area Wedding License
Wedding License Wi-Fi Access
Wi-Fi Access

