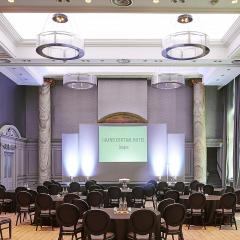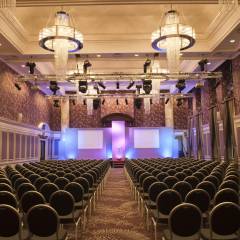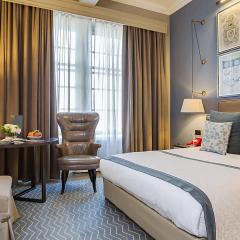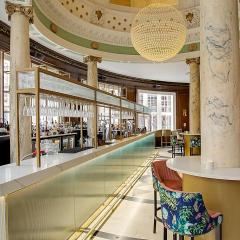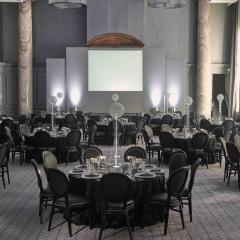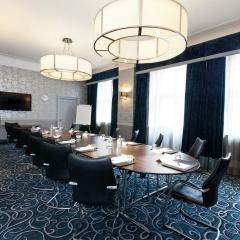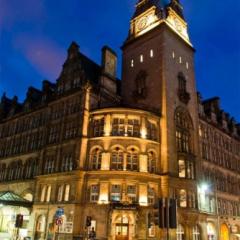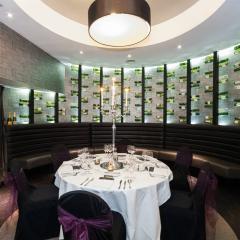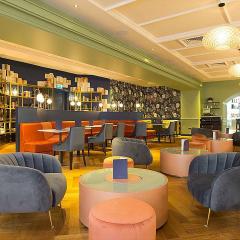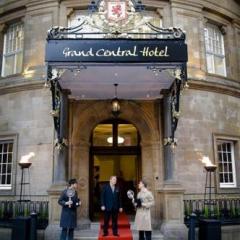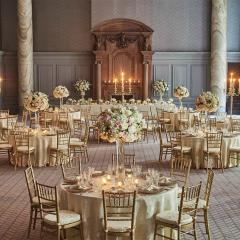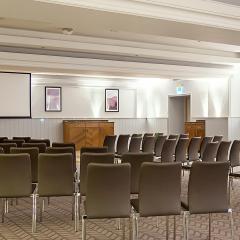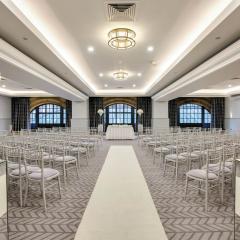voco Grand Central Hotel
This stunning 4-star hotel which adjoins the Central Station in Glasgow epitomizes true British style with period elegance following a recent refurbishment and combines modern detail with original features in this luxurious hotel.
Noted as one of Glasgow’s favourite buildings, this previous railway hotel built in the late 19th century has hosted many famous faces from Winston Churchill to Frank Sinatra. In addition to its beautifully designed bedrooms with modern facilities and stylish dining options are 21 flexible spaces for hire for any event large or small. Each room is equipped with technology to present and conduct business affairs and the hotels events team are on hand to advise and assist you with all the details. The hotel also has a license to conduct weddings.
The largest space is the Grand Room – and grand it most certainly is. With space to accommodate 600 guests, recent renovations have captured the grand Victorian heritage feel to this space and makes a stunning backdrop for weddings and receptions, parties and exhibitions. The Regent and Victoria Rooms, in classic railway style have the half moon windows and original cornicing plus modern facilities to host an event for up to 200 and 100 guests respectively.
Bathed in natural light with original features such as marble pillars are the Great Western, Buchanan and Wellington Rooms, with space to host up to 50 guests. These rooms are equipped with plasma screens and modern technology but still capture the history of the building. In addition to the larger rooms are a choice of 15 smaller boardroom and meeting rooms that can seat from 8 to 80 guests.
With a plethora of event space choice in 4-star luxury, modern facilities combined with opulent period features to this remarkable historic building look no further than the Grand Central for your event. The entrance to the hotel is located on the main concourse of the station, perfect for those arriving via train, it is within a 10-minute walk to Queens Street station and only 8 miles from Glasgow Airport. Discounted NCP parking is found nearby.
| Venue | voco Grand Central Hotel |
|---|---|
| Capacity | 600 guests |
| Address | 99 Gordon Street Glasgow Glasgow City G1 3RP |
Function Rooms & Event Spaces (6)
The Grand Room of Glasgow
- Max Capacity: 600
- Dimensions: L:31.44m x W:13.73m x H:8.30m
 Full Details
Full Details
Simply one of the most unique conference venues in Scotland. The iconic Grand Room at the Grand Central Hotel has been transformed into a stunning yet flexible conference and training venue in the heart of Glasgow city centre. Supported by flexible break out rooms ranging in size with capacity to accommodate from 10 people to 400 people including The Grand Foyer, The Grand Room offers the ideal space for exhibition and catering for larger conferences and events. With up to 400 guests theatre style and up to 400 guests banquet style along with leading technology, cutting edge lighting, a wealth of conference facilities and a dedicated support team, few conference venues in Glasgow can compete.
Capacity
- Reception: 600
- Theatre: 400
- Banqueting: 400
- Dinner & Dance: 350
- Cabaret: 300
- Request Availability
Victoria
- Max Capacity: 250
 Full Details
Full Details
If you're looking for a elegant location for your next event in the heart of Glasgow, the Regent and Victoria rooms at the Grand Central Hotel are ideal. Boasting many original features including half moon windows with the stonework visible on the inside of the room and intricate cornicing, both rooms have been superbly restored to their former glory. Ideal for any type of event in Glasgow, both rooms have also been modernised to offer the very latest in banqueting and conference facilities. Victoria Maximum Capacities Dinner: 200 Dinner Dance: 160 Wedding: 160 Reception Drinks: 250
Capacity
- Reception: 250
- Theatre: 200
- Banqueting: 200
- Dinner & Dance: 160
- Cabaret: 130
- Classroom: 160
- Request Availability
Regent
- Max Capacity: 150
- Dimensions: L:15.50m x W:8.53m x H:2.59m
 Full Details
Full Details
High ceilings and large windows enhance this beautiful room with lots of natural daylight. Perfect for a formal dinner or meeting this room has been completely renovated with beautiful warm colours, wood panels and cornicing.
Capacity
- Theatre: 150
- Banqueting: 100
- Dinner & Dance: 80
- Cabaret: 80
- Classroom: 80
- U-Shape: 50
- Boardroom: 60
- Request Availability
The Clyde Room
- Max Capacity: 90
- Dimensions: L:15.45m x W:5.67m x H:3.82m
 Full Details
Full Details
Located on the first floor of the hotel this room is perfect for small weddings and medium sized meetings. The room is adjoined by the Queens Room which makes it perfect for events where breakout and bar areas are required.
Capacity
- Theatre: 90
- Banqueting: 70
- Dinner & Dance: 50
- Cabaret: 60
- Classroom: 30
- U-Shape: 30
- Boardroom: 35
- Request Availability
Heritage Meeting Rooms
- Max Capacity: 50
- Dimensions: L:10.69m x W:4.95m x H:3.89m
 Full Details
Full Details
Located on the entresol level of the hotel, the Buchanan, Great Western and Wellington rooms are perfect rooms for small dinners and meetings. Arched glass doors and traditional fire places enhance these beautiful rooms. Sizes may vary slightly.
Capacity
- Theatre: 50
- Banqueting: 40
- Cabaret: 30
- Classroom: 30
- U-Shape: 20
- Boardroom: 30
- Request Availability
Small Meeting Rooms
- Max Capacity: 12
- Dimensions: L:5.40m x W:5.05m x H:4.60m
 Full Details
Full Details
8 meeting rooms all located on the first floor of the hotel alongside our business centre and executive meetings lounge. Several rooms are also interconnecting which makes them ideal rooms for breakout areas or meetings where several small rooms are required. Plasma screens found in all rooms which ensures that trainers and meeting organisers can easily set up presentations without the hassle of a pop up screen or LCD. Sizes may vary slightly from room to room.
Capacity
- Theatre: 15
- Banqueting: 12
- Classroom: 10
- U-Shape: 10
- Boardroom: 12
- Request Availability
Venue Features (15)
 AV Equipment
AV Equipment Accommodation
Accommodation Disability Access
Disability Access Family Friendly
Family Friendly In-house Catering
In-house Catering Late Licence
Late Licence Leisure Facilities
Leisure Facilities Licensed Bar
Licensed Bar Local Public Transport
Local Public Transport Music Licence
Music Licence Outside Space
Outside Space Smoking Area
Smoking Area Training Specialists
Training Specialists Wedding License
Wedding License Wi-Fi Access
Wi-Fi Access

