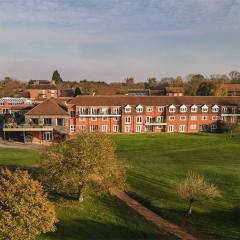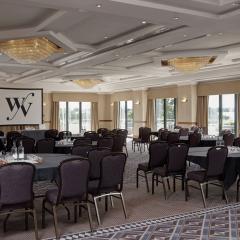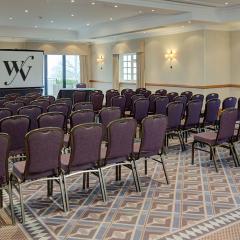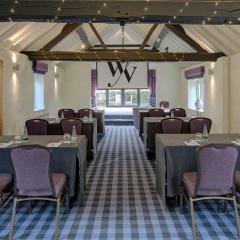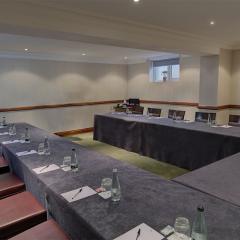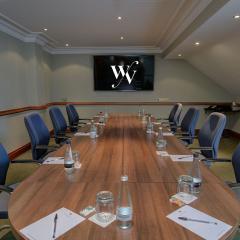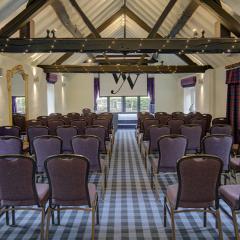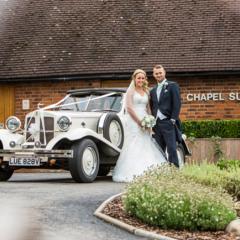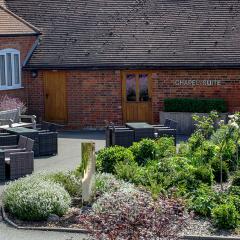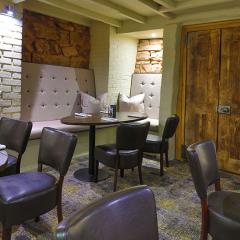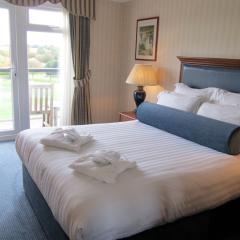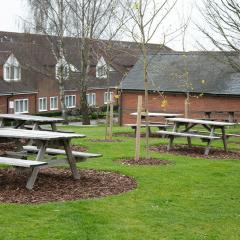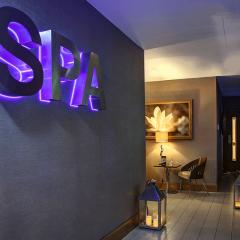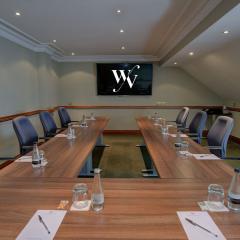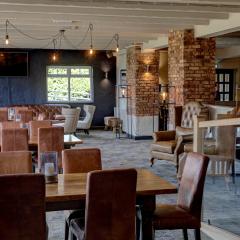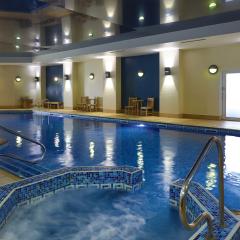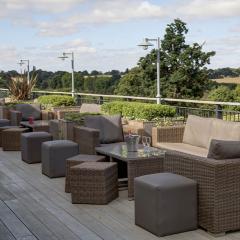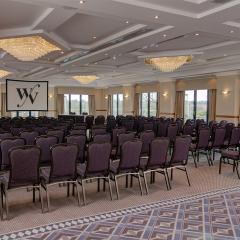Best Western Plus Windmill Village Hotel, Golf Club & Spa
Set amidst countryside on the outskirts of Coventry, Windmill Village Hotel, Golf Club & Spa has capacity for up to 400 guests. It’s an equally good choice for business meetings and events like conferences, product launches, banquets, training, and team building days, AGMs, and board meetings, or for fairytale weddings, parties, and drinks receptions.
The biggest of the 7 event spaces is the Windmill Suite with capacity for 400 theatre style or for drinks, or 220 dining. The adjacent Pickford Suite holds 110 theatre style and 100 for a banquet. The Chapel Suite is a self-contained space away from the main hotel that seats 100 theatre style or 30 for a board meeting. For smaller meetings, the Blenheim Suite holds up to 40, and 3 further suites seat up to 30 delegates.
All rooms have complimentary Wi-Fi and aircon (except The Chapel Suite) and AV equipment can be arranged to suit your event. You’ll be looked after by the attentive events team and bespoke menus come from talented in-house chefs. The 18-hole parkland golf course makes this a fantastic venue for corporate golf days; there is also a spa, health club, restaurants and bars, and traditional guest bedrooms.
Windmill Village Hotel, Golf Club & Spa has plenty of parking and is easily reached from major routes. Coventry city centre is 19 minutes by car and Birmingham under 30. The nearest train station is Canley 2.5 miles away. Birmingham Airport is 7.2 miles distant.
| Venue | Best Western Plus Windmill Village Hotel, Golf Club & Spa |
|---|---|
| Capacity | 400 guests |
| Address | Birmingham Road Allesley Coventry West Midlands CV5 9AL |
Function Rooms & Event Spaces (5)
The Windmill Suite
- Max Capacity: 400
- Dimensions: L:24.00m x W:12.00m x H:2.95m
 Full Details
Full Details
Looking for an unusual setting for your next meeting? The Windmill Suite is our largest single function room with a capacity of 400 theatre style or 220 banqueting guests. With fully adjustable lighting, integral telephone points and strategically located microphone pick-up sockets. Boasting high ceilings, air conditioning and plenty of natural daylight, The Windmill is a fantastic space for any event.
With bi-fold doors that run the length of the suite, in warmer weather these can be fully open onto the adjoining patio that can be used for lunch and refreshment breaks. The adjacent Pickford suite can also be used for lunch and refreshment breaks or as a registration or reception room.
Capacity
- Theatre: 400
- Banqueting: 220
- Dinner & Dance: 220
- Classroom: 125
- U-Shape: 50
- Boardroom: 50
- Request Availability
The Pickford Suite
- Max Capacity: 110
- Dimensions: L:17.50m x W:7.70m x H:2.95m
 Full Details
Full Details
With magnificent views across the golf course and lakes, the versatile Pickford Suite can accommodate up to 110 delegates theatre-style or 100 guests for a dinner. Fully air-conditioned, the Pickford Suite provides first class facilities for all types of events.
Bright and elegant, the room is flooded with natural daylight from three bay windows and multiple patio doors that open up onto your own private patio; perfect for lunch and refreshment breaks in those warmer months. Also featuring adjustable lighting, this room can provide you with your perfect atmosphere and setting.
Capacity
- Theatre: 110
- Banqueting: 100
- Dinner & Dance: 85
- Classroom: 75
- U-Shape: 35
- Boardroom: 35
- Request Availability
The Chapel Suite
- Max Capacity: 100
- Dimensions: L:10.50m x W:4.90m
 Full Details
Full Details
Superbly converted with beautifully beamed and vaulted ceilings, flooded with natural light and exposed oak beams, this event space lends itself perfectly for any kind of meeting, brainstorming session or training day.
With its own private entrance, the chapel is a self-contained venue located away from the hustle and bustle of the main hotel with its own reception and cloak room, toilets and patio area; an ideal venue for any event organiser wanting a more private space.
Capacity
- Theatre: 100
- Banqueting: 30
- Dinner & Dance: 25
- Classroom: 35
- U-Shape: 20
- Boardroom: 30
- Request Availability
The Blenheim Suite
- Max Capacity: 40
- Dimensions: L:8.50m x W:6.50m x H:2.30m
 Full Details
Full Details
The Blenheim Suite is located on the ground floor of the hotel and can be arranged in a wide variety of set ups with a maximum of 40 people theatre style. With its range of flexible layouts, air-conditioning and adjustable lighting system, this suite is a popular choice for meetings and training sessions. The adjacent Wellington Suite can also be used for refreshment breaks or as a break-out room.
Capacity
- Theatre: 40
- Classroom: 25
- U-Shape: 16
- Boardroom: 16
- Request Availability
The Lancaster Suite
- Max Capacity: 30
- Dimensions: L:6.96m x W:5.03m x H:1.20m
 Full Details
Full Details
Situated on the first floor of the hotel, the Lancaster Suite is ideal for boardroom meetings, training sessions and video conferencing. Comfortable and adjustable boardroom chairs make the Lancaster Suite an accommodating choice for any meeting. With a 75″ smart flatscreen TV, air-conditioning, high speed wireless internet and adjustable lighting it makes this room any ideal choice.
Capacity
- Theatre: 30
- Classroom: 15
- U-Shape: 12
- Boardroom: 12
- Request Availability
Venue Features (13)
 AV Equipment
AV Equipment Accommodation
Accommodation Disability Access
Disability Access Family Friendly
Family Friendly Golf Course
Golf Course In-house Catering
In-house Catering Late Licence
Late Licence Licensed Bar
Licensed Bar Music Licence
Music Licence Parking
Parking Smoking Area
Smoking Area Wedding License
Wedding License Wi-Fi Access
Wi-Fi Access

