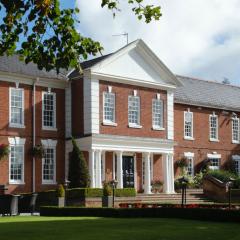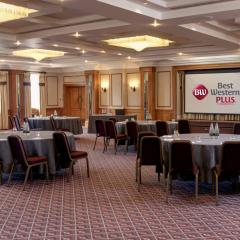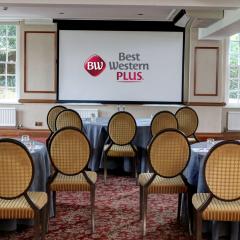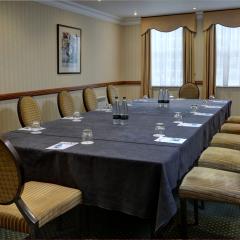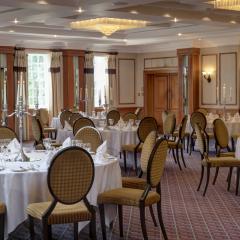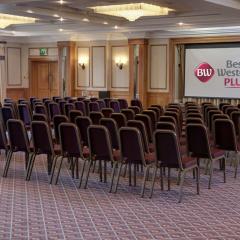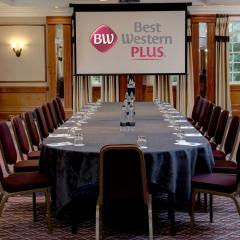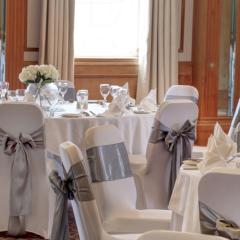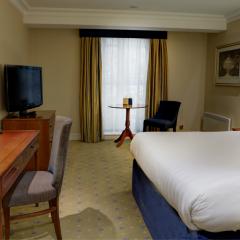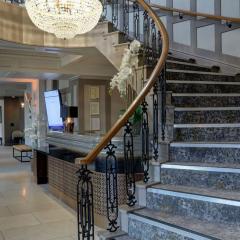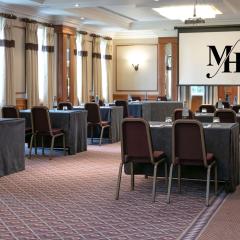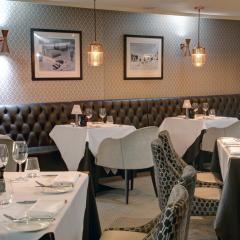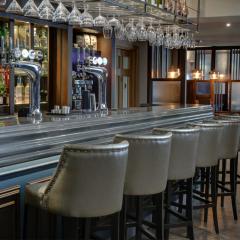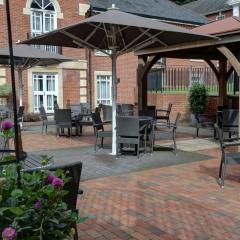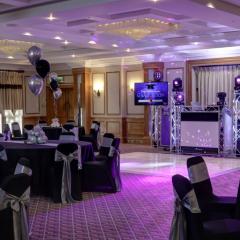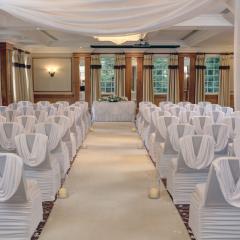Best Western Plus Manor Hotel
A convenient West Midlands location in an attractive village just half an hour from Birmingham makes Best Western Plus Manor Hotel a popular venue for weddings and occasions and for business meetings and events for up to 300 delegates. On site is everything you need for your conference, product launch, awards ceremony, training session, board meeting, drinks reception or gala dinner.
There are 7 meeting rooms at Best Western Plus Manor Hotel. Biggest is The Aylesford Suite holding 300 theatre style, 192 dining and 122 cabaret setup. The adjacent Guernsey Suite and The Cedars both have capacity for a conference for 100 or a banquet for 80. The Arden seats up to 35 and for smaller meetings Quarry Bends and Quarter Bridge both hold up to 20 and next to the restaurant, Marco’s Meeting Room seats 16 guests.
Par for the course is complimentary Wi-Fi and AV equipment arranged to suit your event. You’ll be in the capable hands of a designated Meetings and Event Executive and will have a choice of menus from the creative in-house chef team.
Classic style meets luxury modern décor at this Georgian manor house; it’s home to a Marco Pierre White Steakhouse Grill & Bar, the Triumph Bar and for your overnight guests, 112 traditional bedrooms.
The hotel has 200 parking spaces and is just 3 miles from major routes. The nearest train station is at Hampton-in-Arden, 6 minutes by car and Birmingham Airport is less than 30 minutes’ drive.
| Venue | Best Western Plus Manor Hotel |
|---|---|
| Capacity | 300 guests |
| Address | 127 Main Road Meriden Solihull West Midlands CV7 7NH |
Function Rooms & Event Spaces (5)
The Aylesford Suite
- Max Capacity: 300
- Dimensions: L:13.73m x W:16.17m x H:2.59m
 Full Details
Full Details
The Aylesford Suite is our largest single function room with a capacity of 300 theatre style or 140 business guests. With fully adjustable lighting, integral telephone points and strategically located microphone pick-up sockets, the Aylesford makes an ideal venue for a wide range of events. The adjoining Guernsey Suite can be used as a reception or registration room.
Capacity
- Theatre: 300
- Banqueting: 192
- Dinner & Dance: 140
- Cabaret: 122
- Classroom: 100
- U-Shape: 50
- Boardroom: 50
- Request Availability
The Cedars
- Max Capacity: 100
- Dimensions: L:11.59m x W:11.59m x H:2.06m
 Full Details
Full Details
The second largest suite in our inventory, located directly off the foyer is ideal for conferences, private banquets, drinks receptions and more. In theatre setup, it accommodates 100 delegates, whilst it will comfortably seat 80 people for dinner.
On the technical side, the room includes built-in speakers and a large projection screen and LCD projector that retracts into the ceiling when not in use. The room also boasts from natural daylight, its own private bar and lobby entrance suitable for registration or break-out sessions.
Capacity
- Theatre: 100
- Banqueting: 80
- Dinner & Dance: 60
- Cabaret: 58
- Classroom: 40
- U-Shape: 30
- Boardroom: 30
- Request Availability
The Guernsey Suite
- Max Capacity: 100
- Dimensions: L:15.54m x W:7.62m x H:2.98m
 Full Details
Full Details
Located directly off the Aylesford Suite, the Guernsey Suite with its abundance of natural daylight is ideal for conferences, private banquets, drinks receptions and more. In theatre setup, it accommodates 100 delegates, while it will comfortably seat 80 people for dinner.
On the technical side, the room includes adjustable lighting and an LCD projector and projection screen that retracts into the ceiling when not in use.
The Guernsey Suite is also a great breakout area when used in conjunction with the Aylesford Suite which also benefits from its own private bar and lobby entrance.
Capacity
- Theatre: 100
- Banqueting: 80
- Dinner & Dance: 60
- Cabaret: 32
- Classroom: 32
- U-Shape: 32
- Boardroom: 30
- Request Availability
The Arden Suite
- Max Capacity: 35
- Dimensions: L:6.41m x W:4.88m x H:2.39m
 Full Details
Full Details
Ideal for executive meetings, the Arden Suite is a perfect location for training sessions, meetings and dinners, accommodating up to 35 delegates. Benefiting from natural daylight and a breakout area, available for both coffee and lunch breaks as required.
Capacity
- Theatre: 35
- Banqueting: 16
- Cabaret: 10
- Classroom: 10
- U-Shape: 16
- Boardroom: 16
- Request Availability
The Quarry Bends
- Max Capacity: 20
- Dimensions: L:6.56m x W:3.58m x H:2.18m
 Full Details
Full Details
Ideal for smaller meetings, the Quarry Bends is perfect for training sessions, meetings or breakout syndicate rooms to accompany a larger event. Accommodating up to 20 delegates, it benefits from natural day light, adjustable lighting and integral telephone points.
Capacity
- Theatre: 20
- Classroom: 8
- U-Shape: 8
- Boardroom: 12
- Request Availability
Venue Features (13)
 AV Equipment
AV Equipment Accommodation
Accommodation Disability Access
Disability Access Family Friendly
Family Friendly In-house Catering
In-house Catering Late Licence
Late Licence Licensed Bar
Licensed Bar Music Licence
Music Licence Outside Space
Outside Space Parking
Parking Smoking Area
Smoking Area Wedding License
Wedding License Wi-Fi Access
Wi-Fi Access

