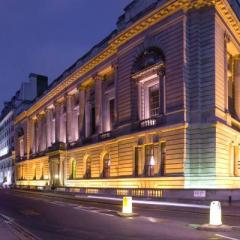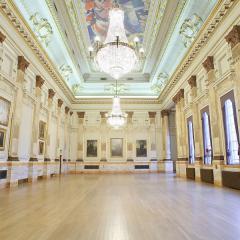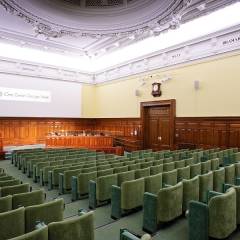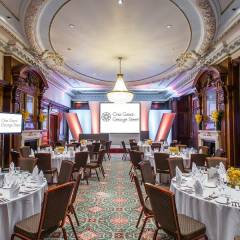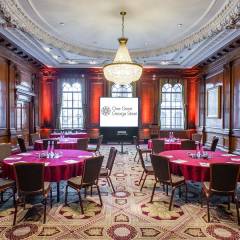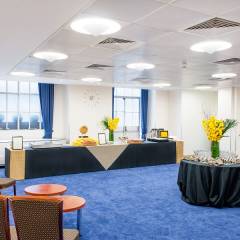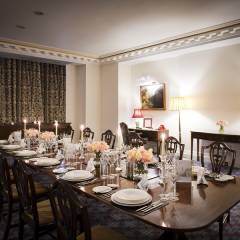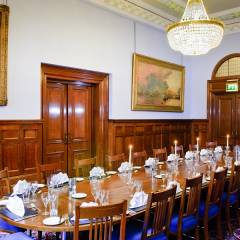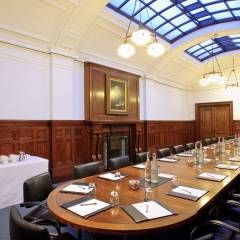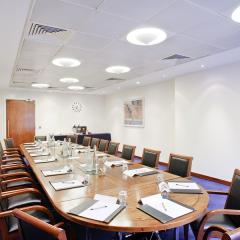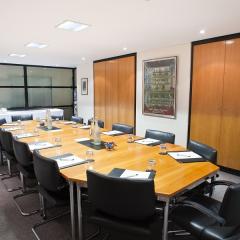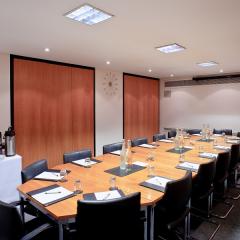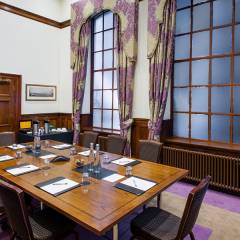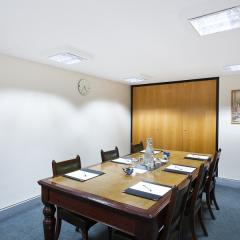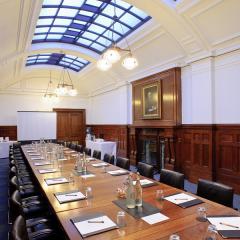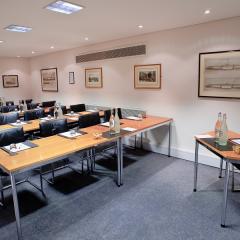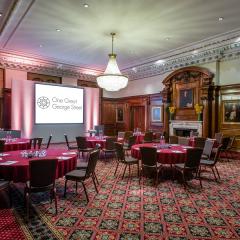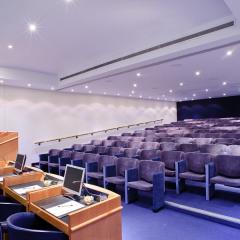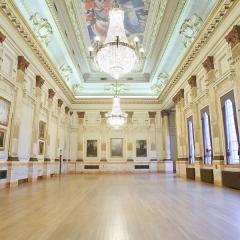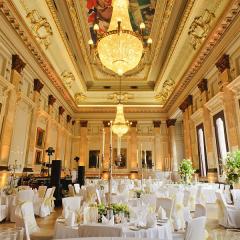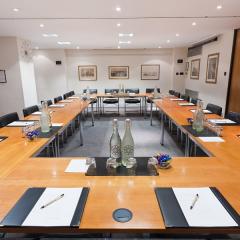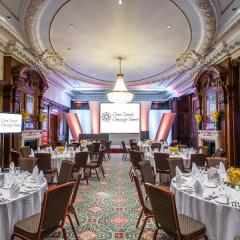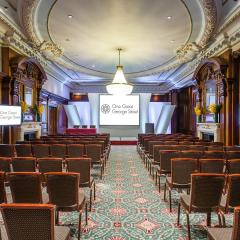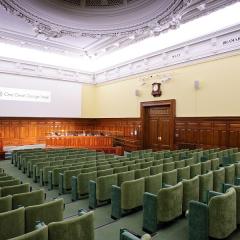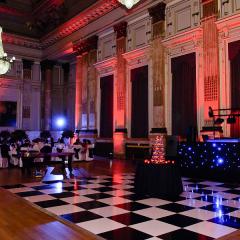One Great George Street
One Great George Street is a very impressive conference, events and weddings venue set in a palatial Edwardian building in central London. With 21 meeting rooms and capacity for up to 400 guests, plus the option of exclusive use, this place has business meetings and events of all kinds covered, from conferences, awards ceremonies, product launches and training days to AGMs, exhibitions, banquets and drinks receptions.
HQ of the Institution of Civil Engineers (ICE), One Great George Street has the most opulent Neo-Palladian and Baroque interiors; exquisitely carved ceilings hung with crystal chandeliers, Portland stone, marble and French walnut panelling present a wonderful backdrop to events, and to photo shoots and filming.
The biggest event space is the magnificent Great Hall which makes a stunning setting for conferences and champagne receptions for 400 guests, or banquets for 260. Two-tiered lecture theatres seat 240 and 106 delegates, the Smeadon Room holds 150 for drinks and conferences, and 3 further rooms seat 100 people in theatre style. 6 further rooms have capacity for 30-70 in theatre style, 18-36 in boardroom layout or 30-80 for a buffet, and 10 smaller meeting rooms seat maximum numbers of 6-24.
Meeting and event rooms are traditional and elegant in style, and there are plenty of spaces for break outs, registrations and refreshments. You’ll have complimentary wifi, state-of-the-art AV equipment plus in-house technicians, a dedicated event co-ordinator, and catering to suit your requirements. The venue offers delegate rates which are very reasonable for such a prestigious Westminster location.
There are car parks nearby, and underground and mainline stations are within a few minutes walk.
| Venue | One Great George Street |
|---|---|
| Capacity | 400 guests |
| Address | 1 Great George Street Westminster London Greater London SW1P 3AA |
Function Rooms & Event Spaces (13)
The Great Hall
- Max Capacity: 400
- Dimensions: L:29.57m x W:13.34m x H:13.50m
 Full Details
Full Details
Largest function space within the building over 370 square meters and over 13 meters in height and adorned with marbled columned walls, ornate gold leaf and embellished plaster. An oak floor complements a stunning painted ceiling and two large crystal chandeliers at either end of the event room. There are seven floor-to-ceiling windows along the West wall letting in a lot of natural daylight. The room is the perfect setting for an awards lunch or dinner, product launch, a large meeting or conference or for an impeccable Wedding breakfast. The room is also near to the Smeaton, Council and Brunel rooms which are ideal spaces for a pre-event reception or meeting. The hall provides a unique space in which to host trade or independent wine tastings for up to 300 people with space for 14 exhibitors.
Capacity
- Theatre: 400
- Banqueting: 260
- Dinner & Dance: 220
- Cabaret: 190
- Classroom: 135
- Request Availability
Telford Theatre
- Max Capacity: 240
- Dimensions: L:18.01m x W:11.91m x H:7.80m
 Full Details
Full Details
Purpose-built conference and lecture space with fixed racked seating able to accommodate up to 240 people. At the front is an ornate stage of dark wood panels which also surround the room. The stage has a speaker’s lectern to one side and a top table for up to seven people. The lectern and top table each have in-built monitors and microphones. There is a domed roof containing glass believed to have been salvaged from the Institution’s former building (pre-1900). This dome, as well as being a striking feature, also creates a feeling of space and light in the room. The cornices are embellished with carved plaster where the names of many eminent Engineers are featured.
Capacity
- Theatre: 240
- Request Availability
Smeaton Room
- Max Capacity: 150
- Dimensions: L:20.42m x W:8.46m x H:4.82m
 Full Details
Full Details
One of the largest function rooms situated on the ground floor with dual aspect, high ceilings and large windows. The walls are covered with rich, dark, French walnut panelling and the ceilings are adorned with beautifully embellished plaster and lit by a large chandelier. .
Capacity
- Theatre: 150
- Banqueting: 100
- Dinner & Dance: 80
- Classroom: 60
- Boardroom: 60
- Request Availability
Council Room
- Max Capacity: 100
- Dimensions: L:13.28m x W:9.65m x H:4.82m
 Full Details
Full Details
Striking function rooms with high ceilings and large windows along the west wall allowing in lots of natural daylight. The walls are almost completely covered with rich, dark oak panelling and the ceilings are adorned with beautifully embellished plaster and lit by a large chandelier.
Capacity
- Theatre: 100
- Banqueting: 80
- Classroom: 45
- Boardroom: 48
- Request Availability
Palmer and Rennie Rooms
- Max Capacity: 70
 Full Details
Full Details
Two meeting rooms styled in a modern, minimalist theme. With light coloured walls and uncluttered space result in an ideal function space for meetings, receptions, presentations and dining events for up to 100 people depending on the layout. Palmer room photo.
Capacity
- Theatre: 70
- Banqueting: 70
- Request Availability
President’s Dining Room
- Max Capacity: 30
 Full Details
Full Details
Accessible via the discreet President’s staircase this is an intimate function space, full of character and has a large period solid wooden table which seats 18 people comfortably. It is perfect for a small intimate boardroom meeting or a unique private dining event or a small pre-dining drinks reception for 30.
Capacity
- Reception: 30
- Banqueting: 18
- Boardroom: 18
- Request Availability
Stephenson Room
- Max Capacity: 30
- Dimensions: L:10.30m x W:6.00m x H:4.82m
 Full Details
Full Details
Traditional-style function room with high ceilings and large windows along the west wall allowing in lots of natural daylight. The walls are partially covered with rich, dark-oak panelling and the ceilings are adorned with beautifully-embellished plaster and lit by a large chandelier. There is a grand fireplace on the South wall framed by a splendid dark wood mantel piece, above which hangs the portrait of Isambard Kingdom Brunel one of the Institution’s most noted past presidents.
Capacity
- Theatre: 30
- Banqueting: 30
- Classroom: 12
- Boardroom: 26
- Request Availability
Bazalgette
- Max Capacity: 26
- Dimensions: L:12.00m x W:4.10m x H:3.60m
 Full Details
Full Details
The only meeting space on the second floor and therefore offering more privacy is the Bazalgette room. The room is traditionally fitted out with dark wood railing, a large ornate fire place and mantel piece. The arched ceiling has a room-long skylight which creates space and light. A dark-wood table fits the length of the room and can accommodate for up to 26 people for an executive board meeting or presentation, a working lunch can be served comfortably within the room..
Capacity
- Banqueting: 25
- Boardroom: 26
- Request Availability
Tredgold Room
- Max Capacity: 24
- Dimensions: L:10.00m x W:4.50m x H:2.60m
 Full Details
Full Details
Styled in a modern, minimalist theme the Tredgold Room is ideal for a board meeting for up to 24 people with enough space for a working business or buffet lunch
Capacity
- Banqueting: 24
- Boardroom: 24
- Request Availability
Cubitt Room
- Max Capacity: 20
- Dimensions: L:8.20m x W:4.30m x H:2.30m
 Full Details
Full Details
This small, modern and functional meeting room is ideal for use as a boardroom (up to 16 people), for a workshop session, training or as a breakout room in conjunction with a large conference.
Capacity
- Reception: 20
- Theatre: 16
- Banqueting: 16
- Classroom: 8
- Boardroom: 16
- Request Availability
Rankine, McKenzie and Bruce White rooms.
- Max Capacity: 20
- Dimensions: L:7.30m x W:4.50m x H:2.30m
 Full Details
Full Details
The Rankine is a modern, small and functional meeting room located on the lower ground 2 floor. The layout is flexible and ideal for use as a boardroom (up to 16 people), for a workshop session, training or breakout room in conjunction with a large conference. The room is very close to six other similar rooms on the same floor including the McKenzie and Bruce White rooms.
Capacity
- Reception: 20
- Banqueting: 16
- Classroom: 8
- Boardroom: 16
- Request Availability
The Boardroom
- Max Capacity: 14
 Full Details
Full Details
The Boardroom has a large table that can comfortably seat up to 14 people for a meeting or 12 for a seated buffet function or private dining event.
Capacity
- Banqueting: 12
- Boardroom: 14
- Request Availability
Bailey Room
- Max Capacity: 6
- Dimensions: L:5.70m x W:3.35m x H:2.30m
 Full Details
Full Details
This modern, small and functional meeting room located on lower ground 2 floor, is the smallest space within the venue. It is ideal for a meeting or interview for up to six people.
Capacity
- Theatre: 6
- Boardroom: 6
- Request Availability
Venue Features (11)
 AV Equipment
AV Equipment Disability Access
Disability Access In-house Catering
In-house Catering Late Licence
Late Licence Licensed Bar
Licensed Bar Local Public Transport
Local Public Transport Music Licence
Music Licence Smoking Area
Smoking Area Training Specialists
Training Specialists Wedding License
Wedding License Wi-Fi Access
Wi-Fi Access

