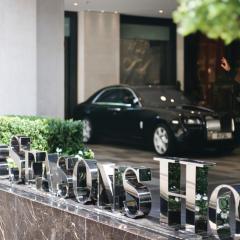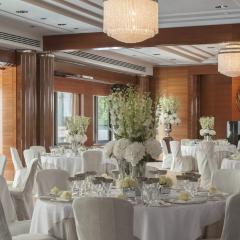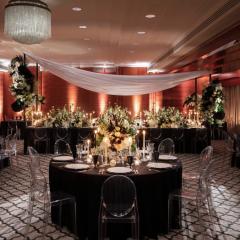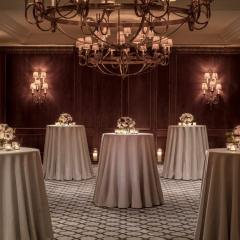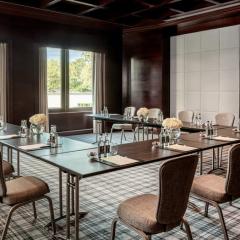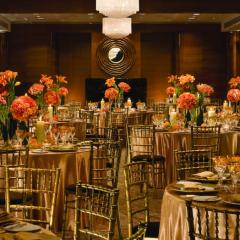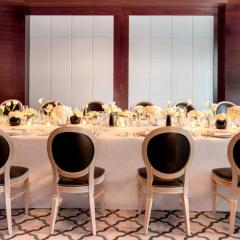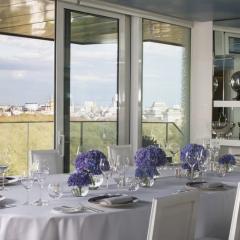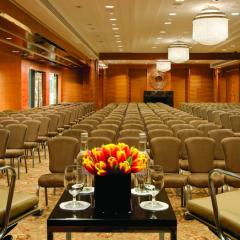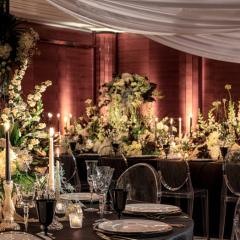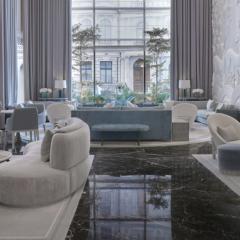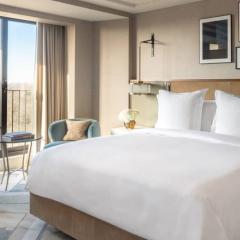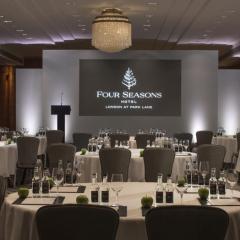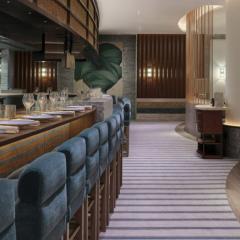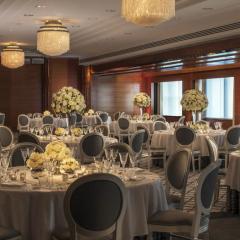Four Seasons Hotel London at Park Lane
This luxury hotel, located in a green, leafy spot of Mayfair boasts classic British style and sophistication and provides a backdrop of splendour, comfort and opulence for your guests. Wow your guests by holding your event at the Four Seasons and treat them to a meeting or event they will never forget in the heart of the Capital.
The Four Seasons Hotel London at Park Lane has 10 spaces ranging from meeting rooms to a grand ballroom and can cater up to a maximum of 500 guests for a reception. Rooms are equipped with state of the art audio visual technology, WiFi and the team are on hand to cater to your every need to ensure a professional and smooth running event no matter how big or small. The hotel has a high standard of catering options for its business guests with customizable menu’s to suit your tastes.
To accommodate your guests, 193 rooms are available all beautifully designed and well-appointed in luxury and grandeur. Sumptuous fabrics and furnishings adorn each room and some have views of the city. Other facilities include a Spa and fitness centre. An Italian Inspired restaurant provides excellent fine dining.
Its central location makes it excellent to reach via rail. Heathrow and London City Airports are only 45 minutes away.
| Venue | Four Seasons Hotel London at Park Lane |
|---|---|
| Capacity | 500 guests |
| Address | Hamilton Place Mayfair London Greater London W1J 7DR |
Function Rooms & Event Spaces (8)
The Ballroom
- Max Capacity: 500
- Dimensions: L:29.50m x W:11.90m x H:3.70m
 Full Details
Full Details
The Ballroom is the largest space at the hotel, with chandeliers, wood panelled walls, and plenty of natural daylight it’s a majestic space for dinners, conferences, and standing receptions for up to 500 guests. The Ballroom can be divided into two sections if required.
Capacity
- Reception: 500
- Theatre: 320
- Banqueting: 300
- Cabaret: 160
- Classroom: 168
- U-Shape: 70
- Boardroom: 100
- Request Availability
Ballroom B
- Max Capacity: 300
- Dimensions: L:21.30m x W:11.90m x H:3.70m
 Full Details
Full Details
Ballroom B is the larger section of the main Ballroom when partitioned, offering 253 square meters of event space it can host up to 300 guests for a drinks reception, 220 theatre style, or 228 seated at banqueting rounds.
Capacity
- Reception: 300
- Theatre: 220
- Banqueting: 228
- Cabaret: 144
- Classroom: 108
- U-Shape: 78
- Boardroom: 66
- Request Availability
Oak
- Max Capacity: 100
- Dimensions: L:7.00m x W:14.00m x H:3.30m
 Full Details
Full Details
This versatile space can transform from a backdrop for corporate events to the hub of your wedding festivities, working equally well for small seminars, cocktail party receptions or private dinners.
Capacity
- Reception: 100
- Theatre: 80
- Banqueting: 72
- Cabaret: 23
- Classroom: 54
- U-Shape: 42
- Boardroom: 36
- Request Availability
Avalon
- Max Capacity: 60
- Dimensions: L:9.00m x W:7.40m x H:3.40m
 Full Details
Full Details
Avalon is a smart and adaptable space flooded with natural light, ideal for meetings, training, presentations, and social events for up to 60 guests.
Capacity
- Reception: 60
- Theatre: 42
- Banqueting: 48
- Cabaret: 32
- Classroom: 36
- U-Shape: 24
- Boardroom: 18
- Request Availability
Ballroom A
- Max Capacity: 60
- Dimensions: L:8.20m x W:9.10m x H:3.70m
 Full Details
Full Details
Ballroom A is the smaller section of the main Ballroom when divided, although 76 square meters of space it can still comfortably host up to 60 guests for a drinks reception, or 48 seated at banqueting rounds.
Capacity
- Reception: 60
- Theatre: 42
- Banqueting: 48
- Cabaret: 32
- Classroom: 36
- U-Shape: 24
- Boardroom: 18
- Request Availability
Halcyon
- Max Capacity: 60
- Dimensions: L:8.00m x W:8.50m x H:3.40m
 Full Details
Full Details
Located on the first floor is Halcyon, a stylish function room bathed in natural light, ideal for small to mid-sized private and corporate events up to 60 guests.
Capacity
- Reception: 60
- Theatre: 42
- Banqueting: 48
- Cabaret: 32
- Classroom: 36
- U-Shape: 24
- Boardroom: 18
- Request Availability
Pine
- Max Capacity: 30
- Dimensions: L:6.70m x W:7.00m x H:3.90m
 Full Details
Full Details
Often used in conjunction with the Oak Room, this small, intimate setting is ideal for greeting guests or hosting a small meeting or brainstorm session.
Capacity
- Reception: 30
- Theatre: 24
- Banqueting: 24
- Cabaret: 16
- Classroom: 12
- U-Shape: 15
- Boardroom: 12
- Request Availability
TEN at Four Seasons
- Max Capacity: 20
- Dimensions: L:9.90m x W:4.10m
 Full Details
Full Details
Gain a sense of place above the city in this tranquil, intimate venue, featuring views of Westminster and the city of London.
Capacity
- Reception: 20
- Banqueting: 12
- Boardroom: 12
- Request Availability
Venue Features (14)
 AV Equipment
AV Equipment Accommodation
Accommodation Disability Access
Disability Access Family Friendly
Family Friendly In-house Catering
In-house Catering Late Licence
Late Licence Leisure Facilities
Leisure Facilities Licensed Bar
Licensed Bar Local Public Transport
Local Public Transport Music Licence
Music Licence Outside Space
Outside Space Smoking Area
Smoking Area Wedding License
Wedding License Wi-Fi Access
Wi-Fi Access

