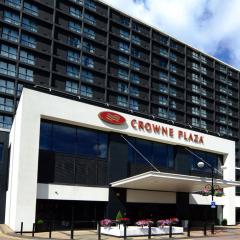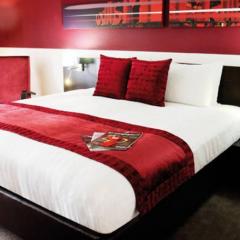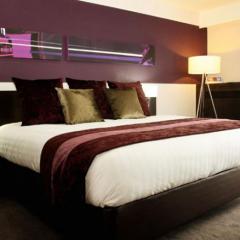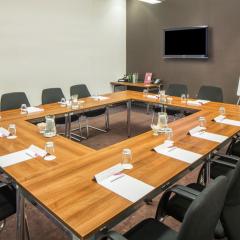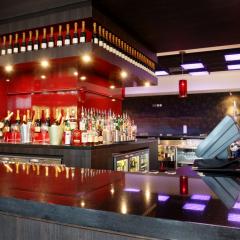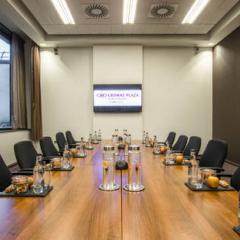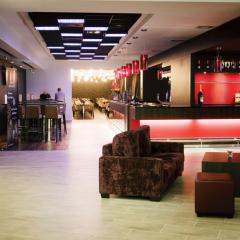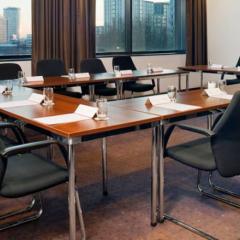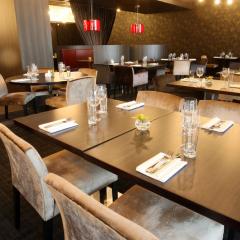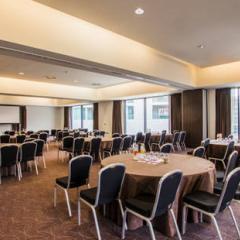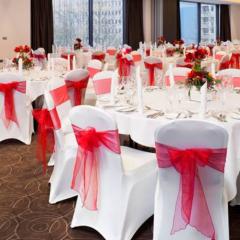Crowne Plaza Birmingham City Centre
With a great location right next to Centenary Square, Crowne Plaza Birmingham City Centre has 11 meeting rooms for weddings, social occasions, and business meetings and events for up to 300 people. If you want convenience, style and substance this is one to book for exhibitions, conferences, product launches, team building and training days, awards ceremonies, gala dinners, networking receptions and smaller executive meetings.
The up-to-the-minute meeting rooms are on one floor in the Business Centre, all with heaps of natural light. For larger events, the Vista Suite holds up to 300 guests theatre style, 200 dining or 150 in cabaret arrangement. The room can be partitioned to form a separate registration or break out space. Room 9 holds up to 100, Room 8 has capacity for 40 and then 5 smaller rooms seat 15, and a further 3 seat 12. The onsite restaurant and private dining room (seats 18) can also be hired.
They aim to make your event one to remember at Crowne Plaza Birmingham City Centre, so you’ll be assigned a dedicated Meetings Director to help organise your event and ensure everything is perfect. You’ll have highspeed Wi-Fi, air con, cutting edge AV technology, and inspired menus to suit your requirements. Well worth a peek are the Delegate Packages and Unique Experiences.
The hotel has 312 bedrooms, a restaurant, bar and gym. There is charged parking onsite, Birmingham New Street Station is 5 minutes away and Birmingham Airport just over 12 miles.
| Venue | Crowne Plaza Birmingham City Centre |
|---|---|
| Capacity | 300 guests |
| Address | Central Square, Holliday Street Birmingham West Midlands B1 1HH |
Function Rooms & Event Spaces (6)
Vista Suite
- Max Capacity: 300
- Dimensions: L:22.86m x W:11.43m x H:3.00m
 Full Details
Full Details
The Vista Suite is our largest meeting room, accommodating up to 300 delegates. Complete with air conditioning and a partition, the Vista Suite can be tailored in size and layout according to the needs of your conference or event. Whilst using the suite, enjoy elevated views of Birmingham City.
Capacity
- Theatre: 300
- Banqueting: 200
- Dinner & Dance: 160
- Cabaret: 150
- Classroom: 170
- Boardroom: 90
- Request Availability
Vista 1
- Max Capacity: 200
- Dimensions: L:15.24m x W:11.43m x H:3.00m
 Full Details
Full Details
Vista 1 is the larger section when the Vista Suite is divided. This first floor function space is suitable for social and corporate events up to 200 guests.
Capacity
- Theatre: 200
- Banqueting: 120
- Dinner & Dance: 100
- Cabaret: 90
- Classroom: 80
- U-Shape: 50
- Boardroom: 60
- Request Availability
Vista 2
- Max Capacity: 70
- Dimensions: L:7.62m x W:11.43m x H:3.00m
 Full Details
Full Details
Vista 2 is the smaller section when the Vista Suite is divided. Ideal for meetings, training, and conferences for up to 70 guests.
Capacity
- Reception: 70
- Theatre: 60
- Banqueting: 50
- Cabaret: 40
- Classroom: 26
- U-Shape: 28
- Boardroom: 30
- Request Availability
Room 3, 4, 6, or 8
- Max Capacity: 40
- Dimensions: L:5.70m x W:7.00m x H:3.50m
 Full Details
Full Details
Four distinct rooms located on the first floor, each is perfectly suited to meetings, training, presentations, and conferences up to 40 delegates.
Capacity
- Theatre: 40
- Banqueting: 30
- Cabaret: 20
- Classroom: 18
- U-Shape: 18
- Boardroom: 22
- Request Availability
Private Dining Room
- Max Capacity: 18
 Full Details
Full Details
The exclusive Private Dining Room is ideal for intimate dinners and private lunches up to 18 guests.
Capacity
- Banqueting: 18
- Request Availability
Room 2, 9, or 10
- Max Capacity: 10
- Dimensions: L:3.66m x W:5.80m x H:3.50m
 Full Details
Full Details
Rooms 2, 9, and 10 are all ideal for meetings and training for up to 10 delegates in a boardroom setup.
Capacity
- Boardroom: 10
- Request Availability
Venue Features (15)
 AV Equipment
AV Equipment Accommodation
Accommodation Disability Access
Disability Access Family Friendly
Family Friendly In-house Catering
In-house Catering Late Licence
Late Licence Leisure Facilities
Leisure Facilities Licensed Bar
Licensed Bar Local Public Transport
Local Public Transport Music Licence
Music Licence Parking
Parking Smoking Area
Smoking Area Training Specialists
Training Specialists Wedding License
Wedding License Wi-Fi Access
Wi-Fi Access

