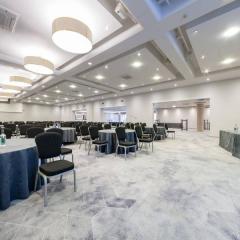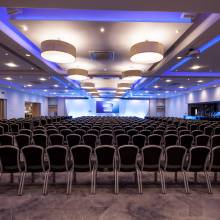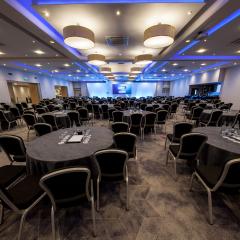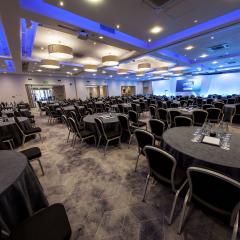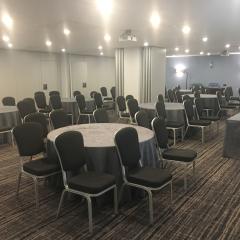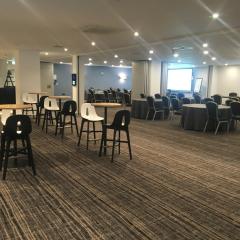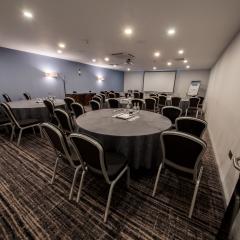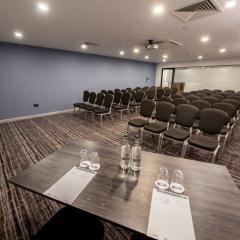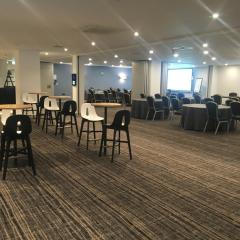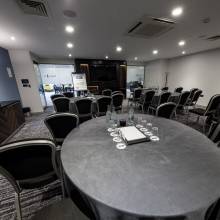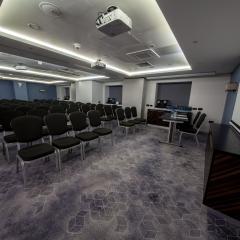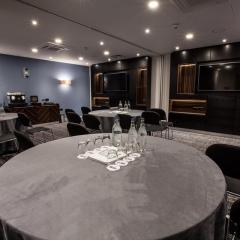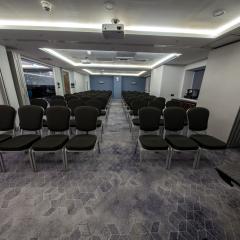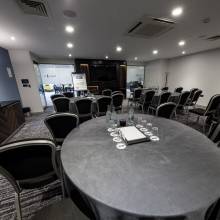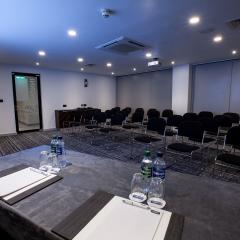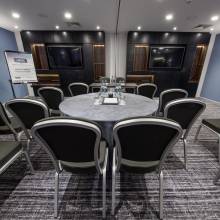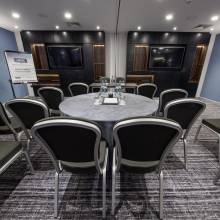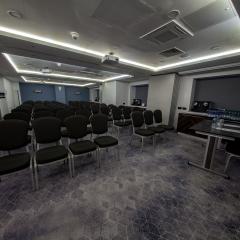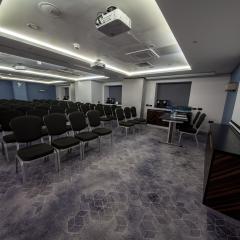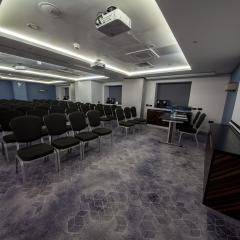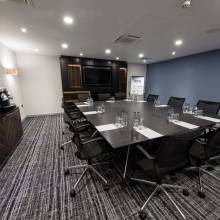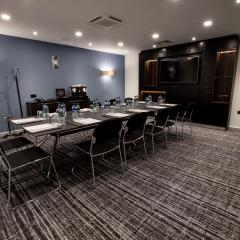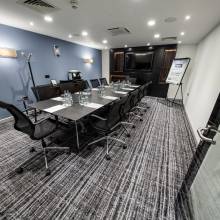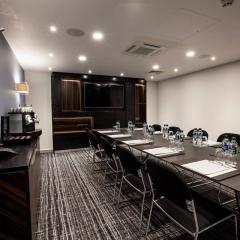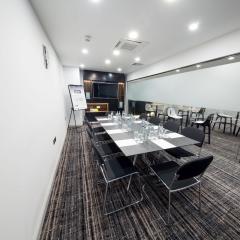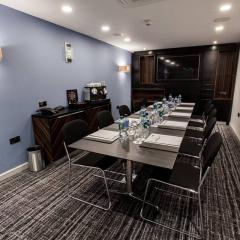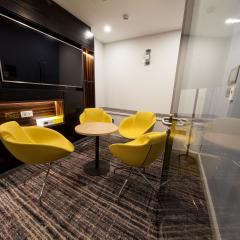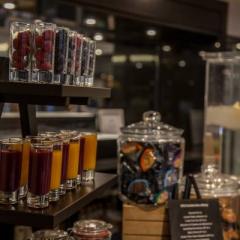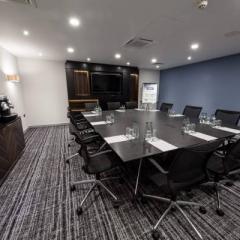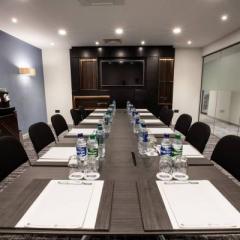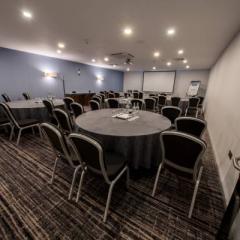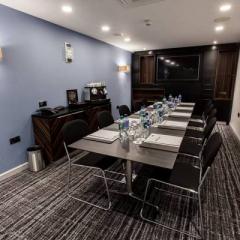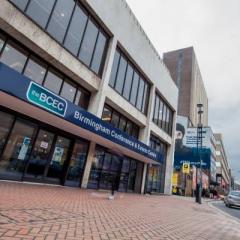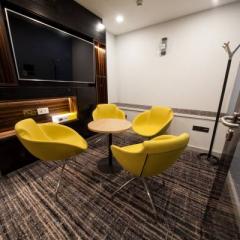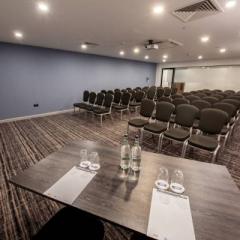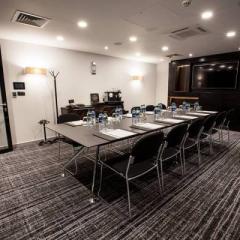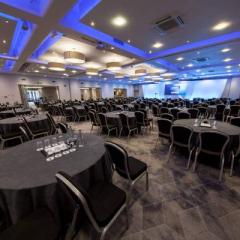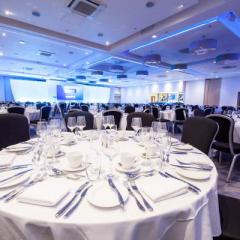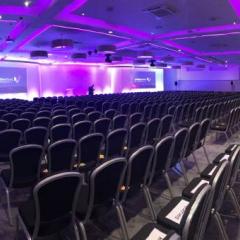Birmingham Conference & Events Centre (Holiday Inn)
This purpose-built events venue boasts an enviable city centre location and offers over 2,000 square metres of fantastic up to the minute function space with capacity for up to 650 delegates. With built in flexibility the BCEC is a superb venue for product launches, exhibitions, large scale conferences, award presentations, private receptions and dinners, and all manner of smaller seminars and executive meetings.
The event space is arranged over two floors, with a total of 24 adaptable meeting rooms, all swish and contemporary with lots of natural daylight, providing the perfect focused setting for all sizes of business functions. Each room is offered as a blank canvas which can be tailored to suit your event, with a professional team at hand to take care of every detail and ensure that all runs without a hitch. The meeting rooms cater for maximum numbers of 16-56 delegates in cabaret style or 10-16 for a board meeting.
Dominating the second floor, with its own private access, is the Mercian Suite; accommodating up to 650 guests in theatre style, or 420 for dinner. With a separate space for reception, registration or refreshments, as well as private bars and access from a heavy good lift, this space is hard to beat for car launches and exhibitions, large scale conferences and presentations, or glittering gala dinners. Fully soundproofed, the space can be divided into two rooms, allowing for two events to run in tandem.
All rooms at the BCEC are fully air conditioned, and have super-fast Wi-Fi, and state of the art audio technology. The venue offers a range of delegate packages for daytime only or for events which require an overnight stay. The BCEC is conveniently attached to the Holiday Inn Birmingham City Centre right next door, via a fully enclosed glass walkway. The Holiday Inn has 261 stylish and modern ensuite rooms, providing the perfect overnight accommodation for your delegates.
The BCEC takes catering very seriously and offers a wide range of bespoke menus to include a delicious selection of international cuisine, fabulous working lunches and buffets, and healthy breakfasts, snacks and refreshments.
The BCEC is just a very short stroll from Birmingham New Street station and within easy reach of nearby airports. Parking can be found nearby in charged car parks.
| Venue | Birmingham Conference & Events Centre (Holiday Inn) |
|---|---|
| Capacity | 650 guests |
| Address | Hill Street Birmingham West Midlands B5 4EW |
Function Rooms & Event Spaces (26)
Merican Suite
- Max Capacity: 650
- Dimensions: L:24.48m x W:19.63m x H:3.82m
 Full Details
Full Details
Maximum capacity - 650
The impressive Mercian Suite provides an extensive area for up to a maximum of 650 for a conference and up to 450 guests for a full service dinner.
Mercian is fully flexible and can be divided into two separate event spaces offering private access and a pre-function reception space overlooking Hill Street, ideal for delegate refreshments.
Featuring a built in stage with 5m drop down screen and NEC projector, the Mercian has all the latest technology required to enhance your event.
The BCEC has been designed to include a multi-purpose heavy-goods lift accessed straight into the Mercian, making this an ideal venue for car launches and large-scale showcase events such as exhibitions and fashion shows.Capacity
- Theatre: 650
- Banqueting: 420
- Dinner & Dance: 420
- Cabaret: 420
- Request Availability
Mercian 1
- Max Capacity: 400
- Dimensions: L:15.01m x W:19.17m x H:3.82m
 Full Details
Full Details
Maximum capacity - 400
The stylish Mercian 1 adapted from the Mercian suite can hold up to 400 delegates (based on theatre style), Mercian 1 features an impressive 5m drop down screen, NEC projector with large built in stage. This adaptable space flows seamlessly from day to night featuring an in-room bar, which can easily be covered for conferences.
Capacity
- Reception: 400
- Banqueting: 240
- Cabaret: 240
- Request Availability
Mercian 2
- Max Capacity: 200
- Dimensions: L:19.63m x W:9.35m x H:3.82m
 Full Details
Full Details
Maximum capacity - 200
The stylish Mercian 2 adapted from the Mercian suite can hold up to 200 delegates (based on theatre style) Mercian 2 features an impressive 3m drop down screen, NEC projector and also has direct access to a multi-purpose heavy-goods lifts, taking your goods straight from the loading bay up to the room.
Capacity
- Reception: 200
- Banqueting: 120
- Cabaret: 120
- Request Availability
Rookeries
- Max Capacity: 150
- Dimensions: L:18.84m x W:13.84m x H:2.43m
 Full Details
Full Details
Maximum capacity - 150
The Rookeries is our second largest space which has the ability to split into 2 spaces, making it the ideal space for conference, exhibitions, dinner and drink receptions. The room can hold up to 150 delegates (based on theatre style). The room comes with a High spec drop down screen and NEC ceiling mounted projector with Clickshare HDMI and VGA connection. There is also built in wall power points with USB sockets, natural daylight, in room controlled air conditioning and bi-folding doors that can be completely opened up onto the foyer space.
Capacity
- Reception: 150
- Banqueting: 120
- Cabaret: 100
- Classroom: 56
- Request Availability
Rookery 2
- Max Capacity: 80
- Dimensions: L:9.42m x W:8.64m x H:2.43m
 Full Details
Full Details
Maximum capacity - 80
Part of the Rookeries suite, Rookery 2 is can accommodate up to 70 delegates (based on theatre style). The room comes with a High spec drop down screen and NEC ceiling mounted projector with Clickshare, HDMI and VGA connection. There is also built in wall power points with USB sockets, natural daylight, in room controlled air conditioning and bi-folding doors that can be completely opened up onto the foyer space.
Capacity
- Reception: 80
- Banqueting: 50
- Cabaret: 50
- Classroom: 28
- U-Shape: 26
- Boardroom: 20
- Request Availability
Discover
- Max Capacity: 70
- Dimensions: L:9.81m x W:5.93m x H:2.43m
 Full Details
Full Details
Maximum capacity - 70
Well equipped meeting space that can hold up to 70 delegates (based on theatre style). The room is equipped with a High spec drop down screen and NEC ceiling mounted projector with Clickshare, VGA and HDMI connectivity. The room is complete with built in Bose surround sound and there is also built in wall power points with USB socket, wall mounted hand sanitiser dispenser, in room controlled air conditioning and glass panelling providing secondary daylight.
Capacity
- Reception: 70
- Banqueting: 50
- Cabaret: 50
- Classroom: 28
- U-Shape: 26
- Boardroom: 20
- Request Availability
Imagine
- Max Capacity: 70
- Dimensions: L:9.81m x W:5.93m x H:2.43m
 Full Details
Full Details
Maximum capacity - 70
Well equipped meeting space that can hold up to 70 delegates (based on theatre style). The room is equipped with a High spec drop down screen and NEC ceiling mounted projector with Clickshare, VGA and HDMI connectivity. The room is complete with built in Bose surround sound and there is also built in wall power points with USB socket, wall mounted hand sanitiser dispenser, in room controlled air conditioning and glass panelling providing secondary daylight.
Capacity
- Reception: 70
- Banqueting: 50
- Cabaret: 50
- Classroom: 28
- U-Shape: 26
- Boardroom: 20
- Request Availability
Rookery 1
- Max Capacity: 70
- Dimensions: L:9.42m x W:5.20m x H:2.43m
 Full Details
Full Details
Maximum capacity- 70
Part of the Rookeries suite, Rookery 1 is can accommodate up to 70 delegates (based on theatre style). The room comes with a High spec drop down screen and NEC ceiling mounted projector with Clickshare, HDMI and VGA connection. There is also built in wall power points with USB sockets, natural daylight, in room controlled air conditioning and bi-folding doors that can be completely opened up onto the foyer space.
Capacity
- Reception: 70
- Banqueting: 50
- Cabaret: 50
- Classroom: 28
- U-Shape: 26
- Boardroom: 20
- Request Availability
Innovation
- Max Capacity: 65
- Dimensions: L:12.10m x W:14.10m x H:2.38m
 Full Details
Full Details
Innovation is a flexible space that can be divided into 2 smaller rooms, Innovate 1 & 2 or used as one whole space. Innovation comes with secondary daylight, high-tech equipment such as click share technology and a smart TV along with complementary high speed WiFi.
Capacity
- Theatre: 70
- Banqueting: 80
- Cabaret: 60
- Classroom: 36
- Request Availability
Connect 4
- Max Capacity: 60
- Dimensions: L:11.57m x W:5.22m x H:2.24m
 Full Details
Full Details
Maximum capacity - 60
A flexible meeting room that can be split into 3 spaces, the meeting space can hold up to 60 delegates (based on theatre style). The room comes with a High spec drop down screen and NEC ceiling mounted projector with both ClickShare and HDMI connection. The room is complete with built in Bose surround sound and also built in wall power points with USB socket, wall mounted hand sanitiser dispenser, natural daylight, in room controlled air conditioning and bi-folding doors that can be completely opened up onto the foyer space.
Capacity
- Theatre: 60
- Banqueting: 60
- Cabaret: 50
- Classroom: 40
- Boardroom: 32
- Request Availability
Motivation
- Max Capacity: 50
- Dimensions: L:6.04m x W:6.82m x H:2.48m
 Full Details
Full Details
Maximum capacity - 40
Flexible meeting room that can be split into 2 spaces. The room can hold up to 40 delegates (based on theatre style). The room comes with 2 Samsung 55’ inch LED TV screen complete with built in Bose surround sound and ClickShare technology. There is also built in wall and desk power points with USB socket, wall mounted hand sanitiser dispenser, in room controlled air conditioning and glass panelling providing secondary daylight.
Capacity
- Theatre: 50
- Banqueting: 40
- Cabaret: 30
- Classroom: 16
- U-Shape: 10
- Boardroom: 22
- Request Availability
Connect 2+3
- Max Capacity: 40
- Dimensions: L:5.80m x W:7.31m x H:2.24m
 Full Details
Full Details
Maximum capacity - 40
A flexible meeting room that can be split into 2 spaces, the meeting space can hold up to 40 delegates (based on theatre style). The room comes with a High spec drop down screen and NEC ceiling mounted projector with both ClickShare and HDMI connection. The room is complete with built in Bose surround sound and also built in wall power points with USB socket, wall mounted hand sanitiser dispenser, natural daylight, in room controlled air conditioning and bi-folding doors that can be completely opened up onto the foyer space.
Capacity
- Theatre: 40
- Cabaret: 32
- Classroom: 16
- Boardroom: 22
- Request Availability
Innovate 1
- Max Capacity: 40
- Dimensions: L:6.49m x W:7.05m x H:2.38m
 Full Details
Full Details
Innovate 1 & 2 are the two halves of Innovation. They can be used separately or together as one space. Innovate 1 comes with secondary daylight, high-tech equipment such as click share technology and a smart TV along with complementary high speed WiFi.
Capacity
- Theatre: 40
- Banqueting: 40
- Cabaret: 30
- Classroom: 16
- U-Shape: 18
- Boardroom: 16
- Request Availability
Innovate 2
- Max Capacity: 40
- Dimensions: L:5.56m x W:7.05m x H:2.38m
 Full Details
Full Details
Maximum capacity - 40
Part of the Innovation suite, Innovate 2 has space for up to 40 delegates (based on theatre style). The room comes with a High spec drop down screen and NEC ceiling mounted projector with both ClickShare and HDMI connection. The room is complete with built in Bose surround sound and also built in wall power points with USB socket, wall mounted hand sanitiser dispenser, in room controlled air conditioning and glass panelling providing secondary daylight.
Capacity
- Theatre: 40
- Banqueting: 40
- Cabaret: 30
- Classroom: 16
- U-Shape: 18
- Boardroom: 16
- Request Availability
Motivate 1
- Max Capacity: 25
- Dimensions: L:6.04m x W:3.41m x H:2.48m
 Full Details
Full Details
Motivate 1 & 2 are the two halves of Motivation. They can be used separately or together as one space. Motivate 1 comes with secondary daylight, high-tech equipment such as click share technology and a smart TV along with complementary high speed WiFi.
Capacity
- Theatre: 25
- Cabaret: 16
- Boardroom: 12
- Request Availability
Motivate 2
- Max Capacity: 25
- Dimensions: L:6.04m x W:3.41m x H:2.48m
 Full Details
Full Details
Motivate 1 & 2 are the two halves of Motivation. They can be used separately or together as one space. Motivate 2 comes with secondary daylight, high-tech equipment such as click share technology and a smart TV along with complementary high speed WiFi.
Capacity
- Theatre: 25
- Cabaret: 16
- Boardroom: 12
- Request Availability
Connect 1
- Max Capacity: 20
- Dimensions: L:5.48m x W:3.85m x H:2.24m
 Full Details
Full Details
Maximum capacity - 20
Part of the Connect 4 suite; Connect 1 has space for up to 20 delegates (based on theatre style). The room comes with a High spec drop down screen and NEC ceiling mounted projector with both ClickShare and HDMI connection. The room is complete with built in Bose surround sound and also built in wall power points with USB socket, wall mounted hand sanitiser dispenser, natural daylight, in room controlled air conditioning.
Capacity
- Theatre: 20
- Boardroom: 12
- Request Availability
Connect 2
- Max Capacity: 20
- Dimensions: L:5.80m x W:3.70m x H:2.24m
 Full Details
Full Details
Maximum capacity - 20
Part of the Connect 4 suite; Connect 2 has space for up to 20 delegates (based on theatre style). The room comes with a High spec drop down screen and NEC ceiling mounted projector with both ClickShare and HDMI connection. The room is complete with built in Bose surround sound and also built in wall power points with USB socket, wall mounted hand sanitiser dispenser, natural daylight, in room controlled air conditioning and bi-folding doors that can be completely opened up onto the foyer space.
Capacity
- Reception: 20
- Boardroom: 12
- Request Availability
Connect 3
- Max Capacity: 20
- Dimensions: L:5.80m x W:3.61m x H:2.24m
 Full Details
Full Details
Maximum capacity - 20
Part of the Connect 4 suite; Connect 3 has space for up to 20 delegates (based on theatre style). The room comes with a High spec drop down screen and NEC ceiling mounted projector with both ClickShare and HDMI connection. The room is complete with built in Bose surround sound and also built in wall power points with USB socket, wall mounted hand sanitiser dispenser, natural daylight, in room controlled air conditioning and bi-folding doors that can be completely opened up onto the foyer space.
Capacity
- Reception: 20
- Boardroom: 12
- Request Availability
Collaborate
- Max Capacity: 16
- Dimensions: L:5.86m x W:5.72m x H:2.48m
 Full Details
Full Details
Maximum capacity - 16
Executive style boardroom with fixed table for up to 16 delegates. The room comes with Samsung 55’ inch LED TV screen complete with built in Bose surround sound and ClickShare technology. There is also built in wall and desk power points with USB socket, wall mounted hand sanitiser dispenser, in room controlled air conditioning and glass panelling providing secondary daylight.
Capacity
- U-Shape: 12
- Boardroom: 16
- Request Availability
Create
- Max Capacity: 12
- Dimensions: L:5.54m x W:2.24m x H:2.42m
 Full Details
Full Details
Maximum capacity - 12
Executive style boardroom with fixed table for up to 12 delegates. The room comes with Samsung 55’ inch LED TV screen complete with built in Bose surround sound and ClickShare technology. There is also built in wall and desk power points with USB socket, wall mounted hand sanitiser dispenser, in room controlled air conditioning and glass panelling providing secondary daylight.
Capacity
- Boardroom: 12
- Request Availability
Inspire
- Max Capacity: 12
- Dimensions: L:5.82m x W:4.26m x H:2.25m
 Full Details
Full Details
Inspire is a fixed boardroom for 12 delegates. The space comes with secondary daylight, high-tech equipment such as click share technology and a smart TV along with complementary high speed WiFi.
Capacity
- Boardroom: 12
- Request Availability
Synergy
- Max Capacity: 12
- Dimensions: L:5.28m x W:3.89m x H:2.25m
 Full Details
Full Details
Synergy is a fixed boardroom for 12 delegates. The space comes with secondary daylight, high-tech equipment such as click share technology and a smart TV along with complementary high speed WiFi.
Capacity
- Boardroom: 12
- Request Availability
Explore
- Max Capacity: 10
- Dimensions: L:6.67m x W:2.94m x H:2.43m
 Full Details
Full Details
Maximum capacity - 10
Executive style boardroom with fixed table for up to 10 delegates. The room comes with Samsung 55’ inch LED TV screen complete with built in Bose surround sound and ClickShare technology. There is also built in wall and desk power points with USB socket, wall mounted hand sanitiser dispenser, in room controlled air conditioning and glass panelling providing secondary daylight.
Capacity
- Boardroom: 10
- Request Availability
Engage
- Max Capacity: 8
- Dimensions: L:5.57m x W:2.70m x H:2.25m
 Full Details
Full Details
Maximum capacity - 8
Executive style boardroom with fixed table for up to 8 delegates. The room comes with a Samsung 55’ inch LED TV screen complete with built in Bose surround sound and ClickShare technology. There is also built in wall and desk power points with USB socket, wall mounted hand sanitiser dispenser, in room controlled air conditioning and glass panelling providing secondary daylight.
Capacity
- Boardroom: 8
- Request Availability
Evolve
- Max Capacity: 4
- Dimensions: L:2.34m x W:2.36m x H:2.43m
 Full Details
Full Details
Maximum capacity - 4
Pod Style with Samsung 55’ inch LED TV screen complete with built in Bose surround sound and Clickshare technology. There is also built in wall and desk power points with USB socket, wall mounted hand sanitiser dispenser, in room controlled air conditioning and glass panelling providing secondary daylight.
Capacity
- Reception: 4
- Boardroom: 2
- Request Availability
Venue Features (16)
 AV Equipment
AV Equipment Accommodation
Accommodation Disability Access
Disability Access Electric Vehicle Charging Station
Electric Vehicle Charging Station Family Friendly
Family Friendly In-house Catering
In-house Catering Late Licence
Late Licence Leisure Facilities
Leisure Facilities Licensed Bar
Licensed Bar Local Public Transport
Local Public Transport Music Licence
Music Licence Parking
Parking Self Catering Allowed
Self Catering Allowed Smoking Area
Smoking Area Wedding License
Wedding License Wi-Fi Access
Wi-Fi Access

