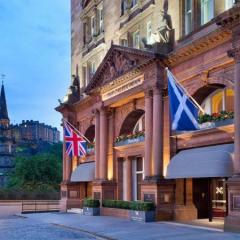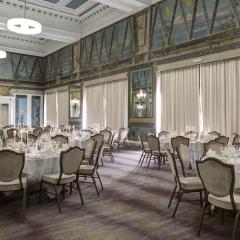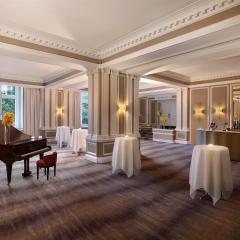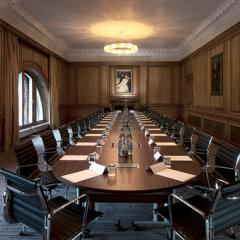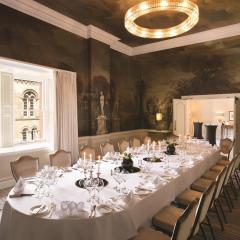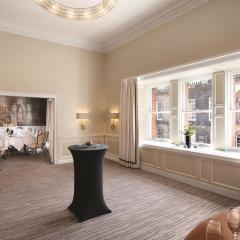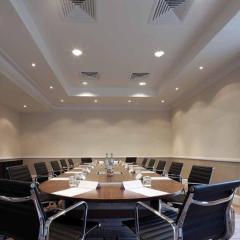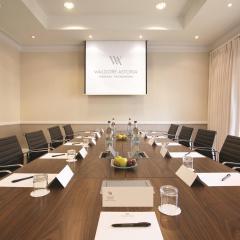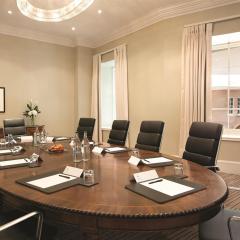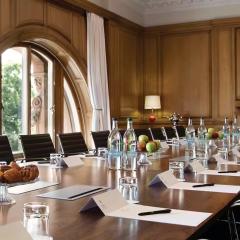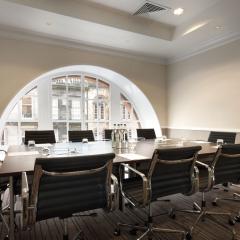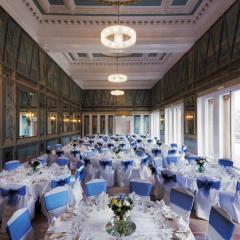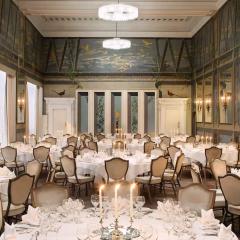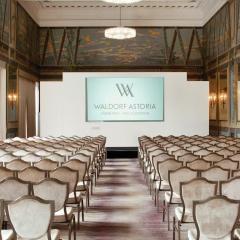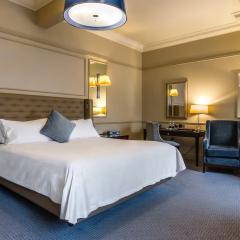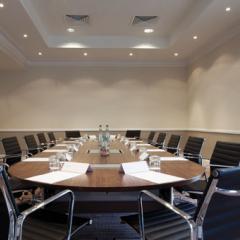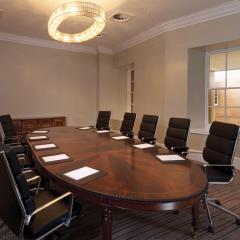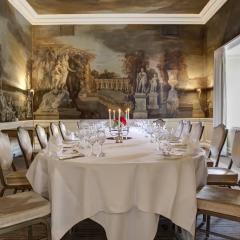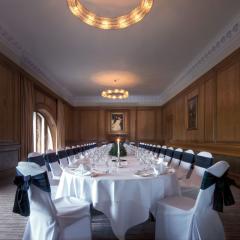Waldorf Astoria Edinburgh - The Caledonian
This stunning 5 Star hotel is guaranteed to wow your guests. Its splendid décor and exceptional facilities make the Waldorf Astoria a superb choice in which to hold your event. This former Victorian railway station oozes style and sophistication following its recent relaunch and prides itself in giving fantastic service in beautiful luxurious surroundings.
For your meeting needs, the Waldorf Astoria has 8 business suites with the capacity to cater for up to 250 guests. All the rooms are equipped with state of the art technology, Wi-Fi, a business centre and it also has its own team of organisers ready to cater for you every need to create an amazing event.
Take advantage of the 241 rooms all beautifully decorated with bespoke furniture, pillow menu’s, magnificent artwork and castle views. Guests can sample fine dining in the two eateries inside the hotel both run by Michelin-starred chefs Chris and Jeff Galvin. Additional facilities include a spa, nail bar, pool, fitness centre, sauna and lounge and lobby bars to relax in.
This prestigious hotel is located just off Princes Street in the heart of bustling Edinburgh, central to many transport links and only 20 minutes’ drive from Edinburgh Airport.
| Venue | Waldorf Astoria Edinburgh - The Caledonian |
|---|---|
| Capacity | 250 guests |
| Address | Princes Street Edinburgh Midlothian EH1 2AB |
Function Rooms & Event Spaces (8)
The Castle Suite
- Max Capacity: 250
 Full Details
Full Details
A listed room adorned with golden eales and Scottish wildlife frescos. Magnificent Chandeliers and views of Edinburgh Castle. Adjoins the Castle Lounge which can be utilised for exhibition stands, drinks and break out space. Natural daylight and Grand piano.
Capacity
- Theatre: 250
- Banqueting: 192
- Classroom: 120
- U-Shape: 80
- Boardroom: 80
- Request Availability
Castle Lounge
- Max Capacity: 200
 Full Details
Full Details
The ideal location for exhibition stands, coffee breaks and post meeting receptions, the Castle Lounge works perfectly in conjunction with the extravagant Castle Suite, and features an abundance of natural daylight, a grand piano and stunning views up to Edinburgh Castle.
- Request Availability
Boardroom
- Max Capacity: 90
 Full Details
Full Details
The traditional oak-panelled Boardroom is located on the entresol level of the hotel and benefits from bright, natural daylight. The Boardroom’s distinguished atmosphere created by its surroundings lends itself perfectly to a variety of occasions, including meetings, small cocktail parties and private dinners.
Capacity
- Theatre: 90
- Classroom: 48
- Boardroom: 10
- Request Availability
Versailles Suite
- Max Capacity: 26
 Full Details
Full Details
The Versailles Suite is an intimate and unique space, featuring hand-painted canvas, neoclassical murals and a stunning chandelier, which enhances the elegant atmosphere of the suite.
Located on the entresol level of the hotel, the suite offers an array of features including air conditioning and natural day light.
Capacity
- Theatre: 26
- Banqueting: 22
- Classroom: 18
- Boardroom: 18
- Request Availability
Trianon Suite
- Max Capacity: 25
 Full Details
Full Details
The Trianon Suite is a traditionally decorated venue ideal for accommodating up to 25 guests and is conveniently located on the entresol level. The room is discreetly integrated with an array of amenities that include air conditioning and natural daylight.
Capacity
- Theatre: 25
- Banqueting: 16
- Classroom: 12
- U-Shape: 12
- Boardroom: 16
- Request Availability
Dornock Suite
- Max Capacity: 20
 Full Details
Full Details
The Dornoch Suite is a bright and spacious meeting room located on the entresol level of the hotel. Featuring modern, contemporary décor, the suite comes complete with air conditioning, natural daylight and a break-out coffee space located outside of the room.
Capacity
- Theatre: 20
- Classroom: 14
- Boardroom: 16
- Request Availability
Braemar Suite
- Max Capacity: 16
 Full Details
Full Details
This purpose-built events space can accommodate up to 16 guests for small-scale gatherings. Contemporary décor combined with air conditioning, natural daylight and versatile lighting ensure the venue provides the necessary atmosphere required. The room is conveniently located on the entresol level and is fully accessible.
Capacity
- Theatre: 16
- Classroom: 14
- U-Shape: 10
- Boardroom: 12
- Request Availability
Tay Suite
- Max Capacity: 16
 Full Details
Full Details
The Tay Suite is located on the entresol level of Waldorf Astoria Edinburgh, and features a permanent boardroom table, air conditioning and natural daylight.
Capacity
- Boardroom: 16
- Request Availability
Venue Features (11)
 AV Equipment
AV Equipment Accommodation
Accommodation Disability Access
Disability Access Family Friendly
Family Friendly Late Licence
Late Licence Leisure Facilities
Leisure Facilities Licensed Bar
Licensed Bar Local Public Transport
Local Public Transport Music Licence
Music Licence Wedding License
Wedding License Wi-Fi Access
Wi-Fi Access

