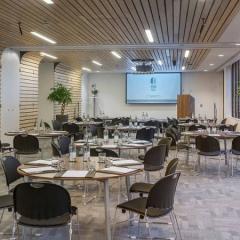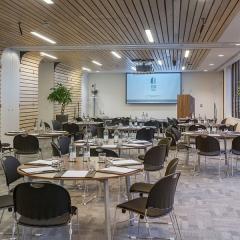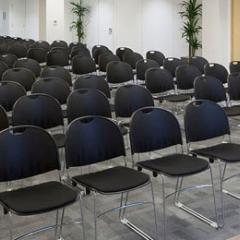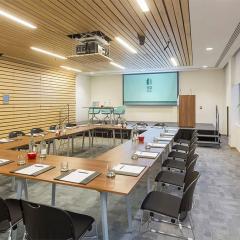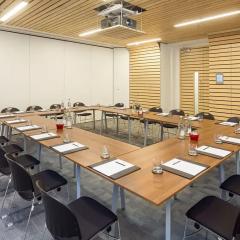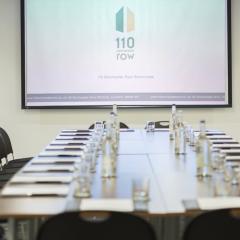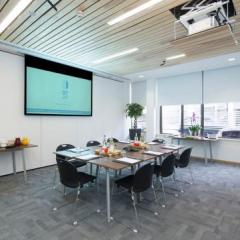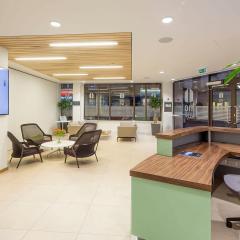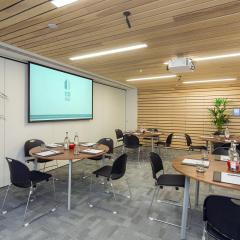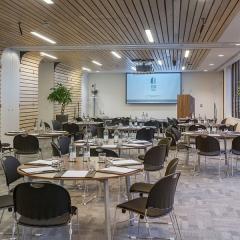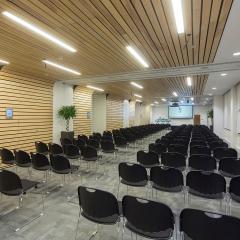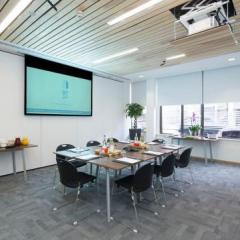110 Rochester Row
Superbly situated in the centre of London is 110 Rochester Row, only a few minutes from Victoria station, a purpose-designed centre for events, meetings, conferences, training days and product launches. Complete with a knowledgeable and creative team to assist you with your requirements and a team of technicians to help with all things I.T and A.V they will ensure you receive optimum hospitality and promises your event will run smoothly from beginning to end.
Spread over 6000sqm, there are 2 flexible suites to choose from. Both can be sub-divided into smaller spaces depending on your requirements and rooms are equipped with tablets to control everything from the lighting, AV technology and climate control.
The Nightingale Suite, on the Lower Ground Floor has its own breakout area, kitchen and WC's and can seat a maximum of 130 theatre style and 80 for a dinner or can be split into 3 separate spaces for 20, 30 or 40 guests.
On the ground floor the Rippington Suite, again can be sub-divided in to 3 spaces but can seat 160 theatre-style or 100 for a dinner. A separate lounge, office and reception area can be used as breakout space when those well-deserved rests are required.
Rooms are light and airy and contemporary in décor. They also offer DDRs with delicious menus and catering options are available.
| Venue | 110 Rochester Row |
|---|---|
| Capacity | 180 guests |
| Address | Rochester Row Westminster London Greater London SW1P 1JP |
Function Rooms & Event Spaces (6)
Rippington Suite
- Max Capacity: 180
- Dimensions: L:21.00m x W:6.50m
 Full Details
Full Details
The Rippington Suite is a clean and modern event space with natural daylight. This ground floor space easily expands and contracts to suit your requirements.
Capacity
- Reception: 180
- Theatre: 160
- Banqueting: 100
- Cabaret: 100
- Classroom: 80
- U-Shape: 50
- Boardroom: 60
- Request Availability
Nightingale Suite
- Max Capacity: 150
- Dimensions: L:20.00m x W:7.30m
 Full Details
Full Details
Nightingale Suite is comprised of the Cavell, Cadwaladr and Seacole Rooms. Perfect for corporate and private events up to 150 guests.
Capacity
- Reception: 150
- Theatre: 130
- Banqueting: 80
- Cabaret: 80
- Classroom: 70
- U-Shape: 40
- Boardroom: 50
- Request Availability
Dawson
- Max Capacity: 60
- Dimensions: L:9.50m x W:6.30m
 Full Details
Full Details
The Dawson room is the largest section of the Rippington Suite divided. Located on the ground floor with natural daylight Dawson can host up to 60 delgates theatre style.
Capacity
- Theatre: 60
- Banqueting: 30
- Cabaret: 48
- Classroom: 48
- U-Shape: 30
- Boardroom: 30
- Request Availability
Hindle
- Max Capacity: 40
- Dimensions: L:6.70m x W:6.50m
 Full Details
Full Details
Hindle is the mid-section of the Rippington Suite divided. Located on the ground floor with natural daylight Hindle can host up to 40 guest for a standing drinks reception.
Capacity
- Reception: 40
- Theatre: 30
- Banqueting: 30
- Cabaret: 36
- Classroom: 36
- U-Shape: 18
- Boardroom: 24
- Request Availability
Seacole
- Max Capacity: 40
- Dimensions: L:8.00m x W:7.30m
 Full Details
Full Details
The Seacole room is the largest section of the Nightingale Suite divided. Ideal for private and corporate events up to 40 guests.
Capacity
- Theatre: 40
- Banqueting: 36
- Cabaret: 36
- Classroom: 36
- U-Shape: 24
- Boardroom: 30
- Request Availability
Wild
- Max Capacity: 30
- Dimensions: L:5.00m x W:6.50m
 Full Details
Full Details
The Wild room is the smallest section of the Rippington Suite divided. Ideally suited to meetings and training for up to 30 delgates theatre style.
Capacity
- Theatre: 30
- Banqueting: 24
- Cabaret: 18
- Classroom: 18
- U-Shape: 20
- Boardroom: 16
- Request Availability
Venue Features (10)
 AV Equipment
AV Equipment Disability Access
Disability Access Late Licence
Late Licence Licensed Bar
Licensed Bar Local Public Transport
Local Public Transport Outside Space
Outside Space Parking
Parking Smoking Area
Smoking Area Training Specialists
Training Specialists Wi-Fi Access
Wi-Fi Access

