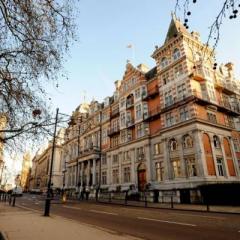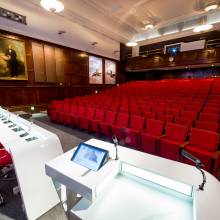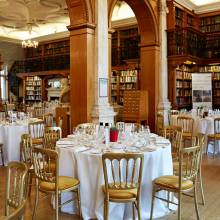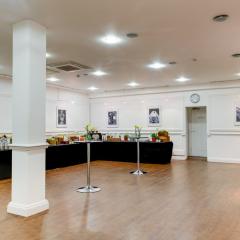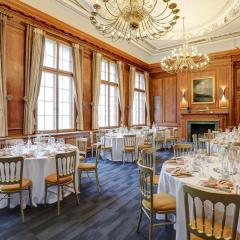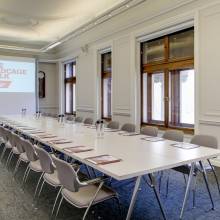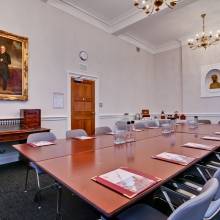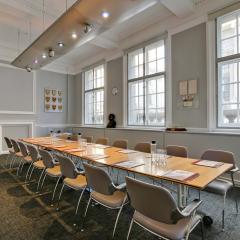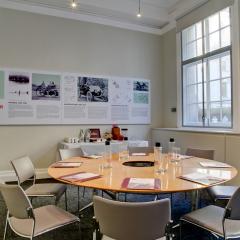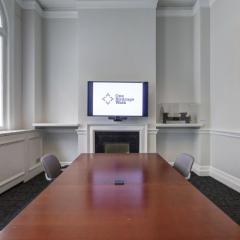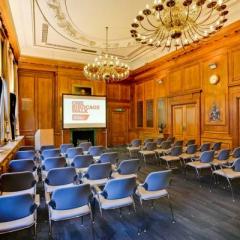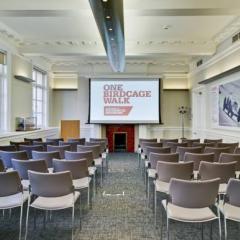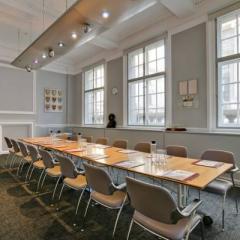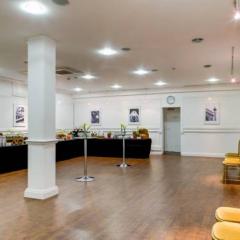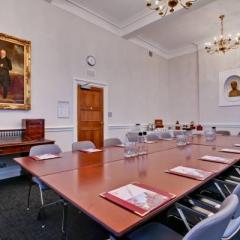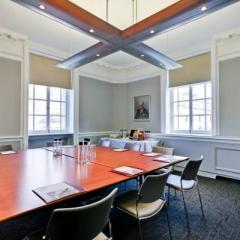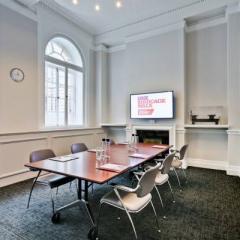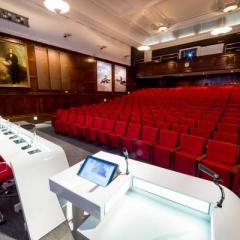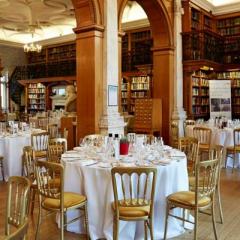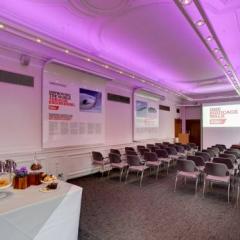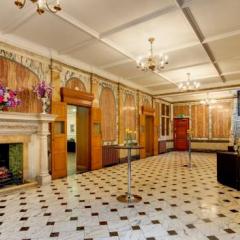One Birdcage Walk
One Birdcage Walk is an impressive venue for corporate events, from conferences, seminars, training sessions, smaller executive meetings and interviews, to receptions, private dinners and celebrations. This imposing Victorian building, in the heart of Westminster, overlooking St James’ Park, is home to the Institute of Mechanical Engineers and offers 13 flexible meeting rooms combining period elegance with all modern facilities.
The wood panelled Lecture Theatre on the ground floor seats 210 delegates, and boasts inbuilt audio-visual equipment, with a technician and use of the Marble Hall plus adjoining Gallery for registration and refreshments included in the hire. The Manufacturing Room on the first floor is flooded with natural light, and accommodates 60 guests in theatre and reception style, as does the Council Room on the second floor; with wood panelling and a decorative plaster ceiling exuding Edwardian charm, this room also makes a splendid setting for a distinguished dinner for up to 48 people.
On the fourth floor, the David Napier room has a maximum capacity of 50, and is often used along with the adjoining Harry Ricardo room which seats 12 in boardroom configuration. The George Stephenson room on the ground floor is perfect for board meetings for up to 20 executives, or as break out space to events held in the Lecture Theatre. The Frank Whittle Room seats 18 in boardroom style or works well as break out or refreshment space with the Manufacturing Room.
The Joseph Whitworth and Frederick Lanchester rooms are also good as ante rooms or as boardrooms for 8 people delegates, whilst the Environment Room is slightly bigger, seating 12. Three further rooms have seating capacity for 20-26 executives in a hollow square layout. If you’re looking to host a reception or dinner in very unique surroundings, the stunning Library, with admirable Elizabethan style interiors accommodates 200 guests for a standing reception or 120 for dinner. The rather grand Marble Hall and adjoining gallery are perfect for a reception for 200, or private dining for 72.
Audio-visual equipment can be arranged to suit your event and a specialist team will ensure the success of your event. Catering packages for events start at reasonable rates and include a tempting array of hot and cold food.
One Birdcage Walk is within 5 minutes’ walk of Westminster and St James Park tube stations.
| Venue | One Birdcage Walk |
|---|---|
| Capacity | 210 guests |
| Address | 1 Birdcage Walk Westminster London Greater London SW1H 9JJ |
Function Rooms & Event Spaces (9)
Lecture Theatre
- Max Capacity: 210
- Dimensions: L:17.00m x W:11.60m x H:7.56m
 Full Details
Full Details
Our Lecture Theatre, located on the ground floor, can accommodate up to 210 delegates in a fixed tiered seated theatre style.
The hire of the Lecture Theatre also includes:
- Use of the Marble Hall and adjoining Gallery located on the lower ground floor for registration and catering purposes
- A technician during the hours booked
- Audio visual equipment including data projector, lectern, 6 top table microphones, 2 hand held radio microphones, 4 tie clip radio microphones, laptop.Capacity
- Theatre: 210
- Request Availability
Library
- Max Capacity: 200
- Dimensions: L:16.97m x W:18.00m x H:5.20m
 Full Details
Full Details
Our Library, located on the second floor, can host drinks receptions for up to 200 guests.The grand Elizabethan style Library is clad in warm oak and has stunning views over St James’s Park. The Library is ideal for evening drinks receptions and dinners and provides a real ‘wow factor’ for your guests.
Capacity
- Reception: 200
- Banqueting: 120
- Request Availability
Marble Hall and Gallery
- Max Capacity: 200
- Dimensions: L:14.00m x W:5.40m x H:3.20m
 Full Details
Full Details
Located on the lower ground floor, the unique Venetian palazzo styled hall is perfect for evening receptions and dinners.
The Marble Hall and Gallery are reserved for the hire of the Lecture Theatre during the day and can be used for registration, refreshments and standing buffets.Capacity
- Reception: 200
- Banqueting: 72
- Dinner & Dance: 72
- Request Availability
Council Room
- Max Capacity: 60
- Dimensions: L:11.54m x W:7.00m x H:5.00m
 Full Details
Full Details
Elegantly decorated with Edwardian styled antique oak panelling and an ornate plaster ceiling, the Council room is our largest heritage room.
Situated on the second floor with natural daylight, the Council room can be used for large board meetings, seminars, dinners or receptions.Capacity
- Theatre: 60
- Banqueting: 48
- Cabaret: 30
- Classroom: 24
- Boardroom: 30
- Request Availability
Manufacturing Room
- Max Capacity: 60
- Dimensions: L:15.37m x W:5.25m x H:3.85m
 Full Details
Full Details
First floor room with abundance of natural light and views across St James’s Park.
As one of the largest rooms, the Manufacturing room is flexible and can be arranged to suit a variety of needs, from breakfast presentations to training courses or as a syndicate room
for larger conferences.Capacity
- Theatre: 60
- Banqueting: 40
- Cabaret: 30
- Classroom: 20
- Boardroom: 25
- Request Availability
George Stephenson Room
- Max Capacity: 20
- Dimensions: L:8.10m x W:5.25m x H:4.36m
 Full Details
Full Details
Located on the ground floor, on the impressive Presidential corridor, the George Stephenson room can fit up to 20 people in a boardroom style layout. The room can also be used as a private meeting room or Green Room alongside larger events due to its close proximity to the Lecture Theatre.
Capacity
- Banqueting: 16
- Boardroom: 20
- Request Availability
Frank Whittle
- Max Capacity: 18
- Dimensions: L:8.40m x W:4.80m x H:4.19m
 Full Details
Full Details
The Frank Whittle room can fit up to 18 people in a boardroom style layout. The room can also be used as a catering area when booked in conjunction with the Manufacturing room.
Capacity
- Banqueting: 16
- Boardroom: 18
- Request Availability
Frederick Lanchester
- Max Capacity: 8
- Dimensions: L:5.90m x W:4.47m x H:4.19m
 Full Details
Full Details
Our Frederick Lanchester room, located on the first floor can accommodate up to 8 people boardroom style.This room is named after Frederick William Lanchester (1868-1946) who made important contributions in the fields of automotives and aerodynamics.
Capacity
- Boardroom: 8
- Request Availability
Joseph Whitworth Room
- Max Capacity: 8
- Dimensions: L:5.50m x W:4.50m x H:4.20m
 Full Details
Full Details
The Joseph Whitworth room is situated on the ground floor and enjoys natural light and an excellent location along the impressive Presidential corridor from reception. It can be used for business meetings and breakout or workshop style sessions supporting a conference.
Capacity
- Boardroom: 8
- Request Availability
Venue Features (8)
 AV Equipment
AV Equipment Disability Access
Disability Access In-house Catering
In-house Catering Licensed Bar
Licensed Bar Local Public Transport
Local Public Transport Music Licence
Music Licence Wedding License
Wedding License Wi-Fi Access
Wi-Fi Access

