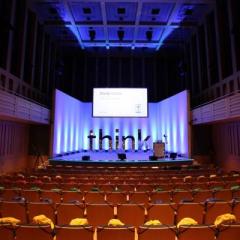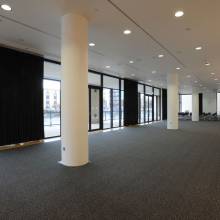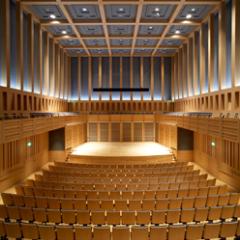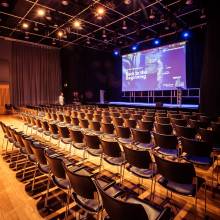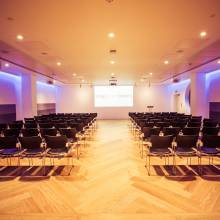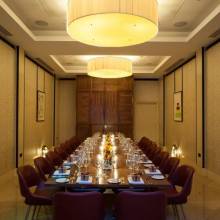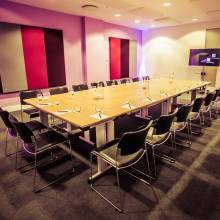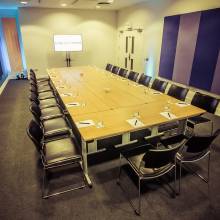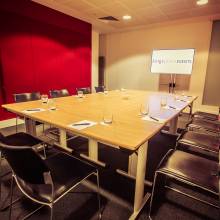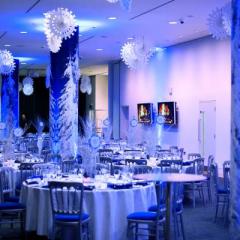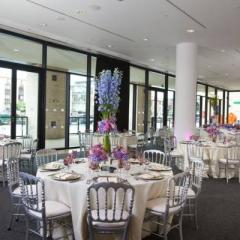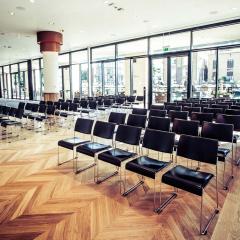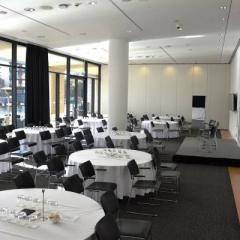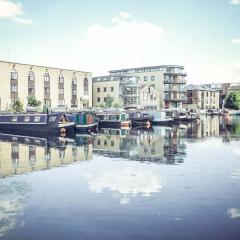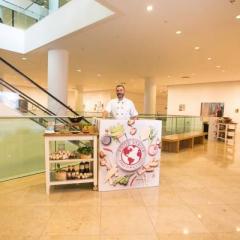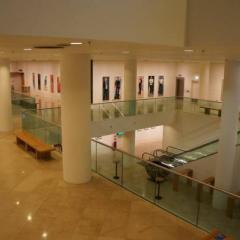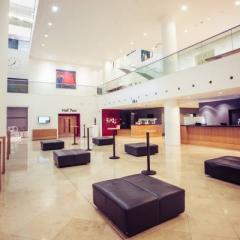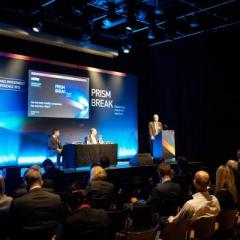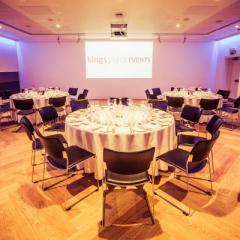Kings Place
Kings Place is a contemporary, purpose-built conference and events centre in central London, just a five-minute stroll from Kings Cross, St Pancras, and the Eurostar terminal. With a range of spaces for all sized events for 2-400 delegates, this is an impressive venue with all you need for exhibitions, conferences, product launches, awards ceremonies, training days, board meetings, private dining and networking receptions.
There are 10 spaces to choose from at Kings Place, including two stunning auditoriums; Hall One seats 400 in fixed tier seating with a balcony, access to a green room and changing rooms. Hall Two is a studio style space that holds 250 for drinks, 200 in theatre style or 160 for a banquet.
The Battlebridge Room overlooks Regents Canal and has a bar and dance floor and capacity for 400 for a networking reception, 180 dining and 100 for a conference. Kings Gallery makes the perfect light and airy setting for cocktails for 400, and the Music Foyer for 200. St Pancras Room can accommodate 125 for a drinks soiree, 100 in theatre style and 90 for dinner.
For smaller meetings and events, the Limehouse, Wenlock and Horsfall Rooms each hold up to 37 delegates and the intimate Gallery Room seats 32 for a board meeting or private dining. Another good space for dining is the Rotunda Bar and restaurant which holds 250 as a whole or 40 in its private dining room which overlooks the canal and has its own terrace.
Expect excellent wifi, state-of-the-art AV and production technology, exhibition stands, bespoke catering and a very focused events team at your service. Heathrow and Gatwick are 50 minutes by train, and London City Airport just 45 minutes.
| Venue | Kings Place |
|---|---|
| Capacity | 400 guests |
| Address | 90 York Way Kings Cross London Greater London N1 9AG |
Function Rooms & Event Spaces (8)
Battlebridge Room
- Max Capacity: 400
- Dimensions: L:36.00m x W:8.00m x H:4.00m
 Full Details
Full Details
The Battlebridge room sits on the edge of Regent's Canal with plenty of natural daylight, picturesque canal views and floor-to-ceiling windows. Suitable for seated dinners, receptions, small conferences and social events. It comes along with a spacious outdoor covered terrace making it the perfect spot for Summer & Christmas parties. Inside, crisp white walls and plasma screens provide plenty of branding opportunities and offers endless possibilities. The added bonus of a partition wall allows you to make the room more intimate depending on numbers or giving you a multi-functional space.
Capacity
- Reception: 400
- Theatre: 100
- Banqueting: 220
- Dinner & Dance: 160
- Cabaret: 100
- Classroom: 30
- U-Shape: 32
- Boardroom: 24
- Request Availability
Hall One
- Max Capacity: 400
- Dimensions: L:22.00m x W:13.00m x H:12.00m
 Full Details
Full Details
A fixed seating auditorium for up to 400 delegates. The space has state-of-the-art AV, sound and lighting technology and a technical management from a sound proofed tech booth at the back of the auditorium. The seating is tiered seating and excellent sight-lines.
Avaliable on our DDR with minimum numbers of 250.
Capacity
- Theatre: 400
- Request Availability
Hall Two
- Max Capacity: 250
- Dimensions: L:15.00m x W:14.00m x H:6.00m
 Full Details
Full Details
Ideal for events of up to 200 delegates. Wooden floor and wall panels create a warm and elegant decor. The removable stage and seating gives event organisers endless possibilities. Popular for smaller conferences in theatre style and seated dinners. Fantastic breakout space for, or accompanying conferencing space to Hall One. Comes with built in sound proofed glass technical booth.
Avaliable on our DDR with minimum numbers of 150.
Capacity
- Reception: 250
- Theatre: 200
- Banqueting: 160
- Cabaret: 100
- Classroom: 72
- U-Shape: 45
- Boardroom: 38
- Request Availability
St Pancras Room
- Max Capacity: 100
- Dimensions: L:13.00m x W:10.00m x H:3.00m
 Full Details
Full Details
Recently refurbished to include a new wooden floor & LED changeable colour wash lighting. Conveniently located close to Hall One and Hall Two makes it an ideal breakout room. Excellent acoustics for presentations, meetings, small conferences, dinners & drinks receptions. Whitewash walls make the St Pancras room a fantastic 'blank canvas' space that can be easily branded.
Capacity
- Theatre: 100
- Banqueting: 90
- Cabaret: 56
- Classroom: 48
- U-Shape: 31
- Boardroom: 26
- Request Availability
Gallery Room
- Max Capacity: 60
- Dimensions: L:12.60m x W:4.70m x H:3.00m
 Full Details
Full Details
The perfect space for boardroom meetings, presentations, small conferences and private dining. An executive multi-purpose room with marbled floors, offset with acoustic panelled walls and ceilings. Built in AV facilities, 75' UHD 4K TV, 3D Blu Ray Player w/ ultra HD, microphones and a built in cloakroom. Menus created specifically for the space including breakfast trolley, executive lunch and dinner menus.
Capacity
- Theatre: 60
- Banqueting: 32
- Cabaret: 24
- Classroom: 30
- Boardroom: 32
- Request Availability
Limehouse Room
- Max Capacity: 37
 Full Details
Full Details
Limehouse Room is one of our smaller spaces, perfect as a breakout as a part of a larger event or used individually for meetings. All of our smaller meeting rooms come with complimentary delegate Wi-Fi, Laptop connection: VGA/HDMI / Digidesign D-Show and a 55’ Plasma Screen.
Capacity
- Theatre: 37
- Banqueting: 26
- Cabaret: 18
- Classroom: 30
- Boardroom: 26
- Request Availability
Wenlock Room
- Max Capacity: 32
 Full Details
Full Details
Wenlock Room is one of our smaller spaces, perfect as a breakout as a part of a larger event or used individually for meetings. All of our smaller meeting rooms come with complimentary delegate Wi-Fi, Laptop connection: VGA/HDMI / Digidesign D-Show and a 55’ Plasma Screen.
Capacity
- Theatre: 32
- Banqueting: 24
- Cabaret: 20
- Classroom: 20
- Boardroom: 24
- Request Availability
Horsfall Room
- Max Capacity: 24
 Full Details
Full Details
Horsfall Room is one of our smallest space, perfect as a breakout as a part of a larger event or used individually for meetings. All of our smaller meeting rooms come with complimentary delegate Wi-Fi, Laptop connection: VGA/HDMI / Digidesign D-Show and a 55’ Plasma Screen.
Capacity
- Theatre: 24
- Banqueting: 10
- Classroom: 9
- Boardroom: 10
- Request Availability
Venue Features (12)
 AV Equipment
AV Equipment Disability Access
Disability Access Family Friendly
Family Friendly In-house Catering
In-house Catering Late Licence
Late Licence Licensed Bar
Licensed Bar Local Public Transport
Local Public Transport Music Licence
Music Licence Outside Space
Outside Space Smoking Area
Smoking Area Wedding License
Wedding License Wi-Fi Access
Wi-Fi Access

