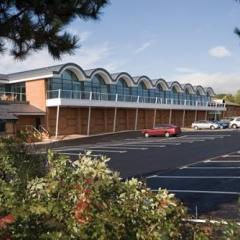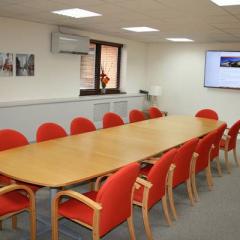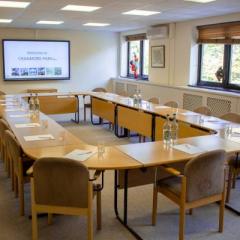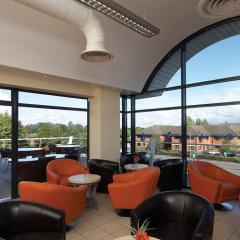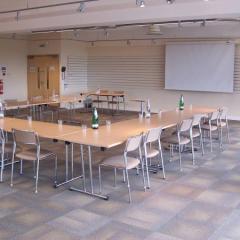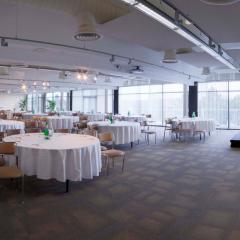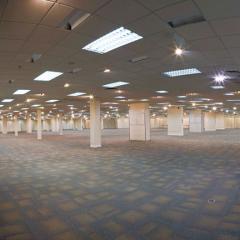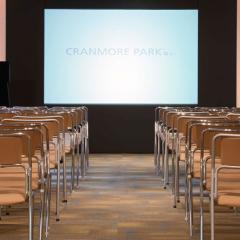Cranmore Park
Convenience is king for this purpose built West Midlands Conference, Event & Exhibition Centre, with up-to-the-minute event space arranged over two floors, and capacity for 2-500 delegates.
Cranmore Park has two main exhibition areas, two big conference rooms and 6 boardrooms. The exhibition spaces are on the ground floor and have roller shutter doors for loading access, and innovative slatted moveable panelling which allows you to create the stands and space you want without having to use external services. The Platinum Suite measures 2,445 square metres and accommodates 500 people in theatre style or 304 in cabaret layout. The Diamond Suite is slightly smaller and has a private courtyard; it seats 200 delegates in theatre style arrangement and 112 in cabaret style.
The conference rooms are on the first floor and are flooded with natural daylight; perfect for seminars, product launches and networking events. The Cranmore Suite offers 336 square metres of space with capacity for 330 delegates in theatre style, 168 in cabaret layout and 40 for a board meeting. With a private balcony, the Connaught Room measures 137 square metres is used for seminars, training days and smaller conferences, holding 120 guests in theatre style, 48 in cabaret configuration and 30 for a board meeting. Also on the first floor are 6 ultra-modern meeting rooms for maximum numbers of 6-40; just made for those smaller executive meetings and think tanks.
It goes without saying that you can expect super-fast wifi, air conditioning and state of the art AV technology. DDP’s start at very reasonably prices and include basic stationery and audio-visual equipment, as well as refreshments and some very tempting menu options. With a big focus on flexibility, well-polished staff will work with you to ensure the perfect function tailored to your budget and requirements.
Cranmore Park has a Dining Room and an Eating House, which both seat 150 people; the emphasis is on locally sourced produce and the freshest ingredients. A Coffee Lounge with terrace makes a great spot for a breath of fresh air. There are several very good hotels nearby with excellent facilities for overnight delegates.
The venue has complimentary onsite parking for 400 vehicles. Solihull and Shirley train stations are only 2 miles away, and Birmingham International Airport about 8 miles. Cranmore Park is within easy reach of J4 of the M42 with good access to other major routes.
| Venue | Cranmore Park |
|---|---|
| Capacity | 500 guests |
| Address | Cranmore Avenue Shirley Solihull West Midlands B90 4LF |
Function Rooms & Event Spaces (5)
Showroom
- Max Capacity: 500
- Dimensions: L:58.00m x W:45.00m x H:2.80m
 Full Details
Full Details
The Main Showroom is a blank canvas of 2445 square metres and is situated on the ground floor. It can be hired as an empty space or with slat walling which can be used to create stands or to section off an area and is perfect for exhibitions and large conferences. It has a roller shutter door access which makes loading and unloading simple as well as air conditioning and a public announcement system.
Capacity
- Theatre: 500
- Cabaret: 250
- Classroom: 250
- Request Availability
Cranmore Suite
- Max Capacity: 330
- Dimensions: L:29.60m x W:11.40m
 Full Details
Full Details
The Cranmore Suite is 336 square metres and is situated on the first floor, with lift access. With windows all along its longest side the Cranmore Suite enjoys fantastic natural daylight, making it a popular choice for smaller exhibitions and conferences. It has air conditioning and built in AV system including electric screen, ceiling mounted LCD projector and PA system.
Capacity
- Theatre: 330
- Cabaret: 168
- Classroom: 50
- U-Shape: 40
- Boardroom: 40
- Request Availability
The Diamond Suite
- Max Capacity: 200
- Dimensions: L:33.10m x W:21.80m
 Full Details
Full Details
The Diamond Suite is located on our ground floor and offers natural daylight and private outdoor courtyard area.
It is a blank canvas with an intimate feel and is perfect to stage exhibitions or host conferences. The impressive and flexible ground floor area has direct access for loading.
Capacity
- Theatre: 200
- Cabaret: 112
- Classroom: 100
- U-Shape: 40
- Boardroom: 40
- Request Availability
The Connaught Room
- Max Capacity: 120
- Dimensions: L:12.80m x W:11.40m
 Full Details
Full Details
The Connaught Room is 137 square metres and is situated on the first floor, with lift access. It has great natural daylight with double aspect windows and its own private balcony terrace, along with air conditioning. It is perfect for any event, conference or meeting.
Capacity
- Theatre: 120
- Cabaret: 50
- Classroom: 20
- U-Shape: 30
- Boardroom: 30
- Request Availability
Meeting Rooms
- Max Capacity: 40
- Dimensions: L:10.30m x W:5.20m
 Full Details
Full Details
Meeting Rooms 1 to 6 are smaller meeting rooms suitable for between 2-40 people. They can be used on their own or in conjunction with other meeting rooms as syndicates. All the Meeting Rooms are on the first floor and are fully equipped with state of the art integrated audio visual system, space for anything from 2 to 40 delegates, offer natural daylight and easy access to our catering facilities.
Capacity
- Theatre: 40
- Classroom: 16
- U-Shape: 18
- Boardroom: 20
- Request Availability
Venue Features (10)
 AV Equipment
AV Equipment Disability Access
Disability Access In-house Catering
In-house Catering Late Licence
Late Licence Licensed Bar
Licensed Bar Local Public Transport
Local Public Transport Outside Space
Outside Space Parking
Parking Smoking Area
Smoking Area Wi-Fi Access
Wi-Fi Access

