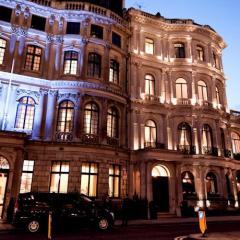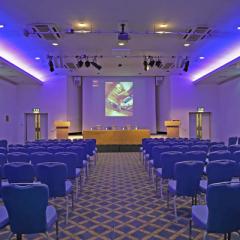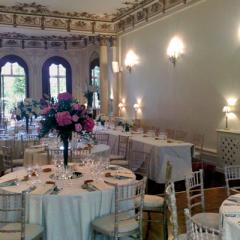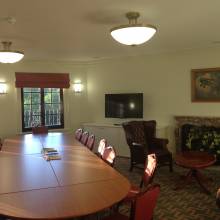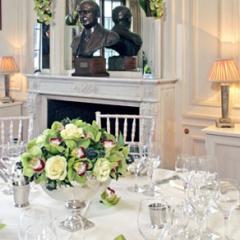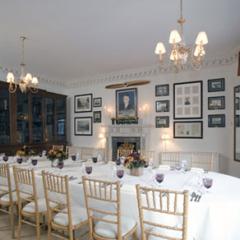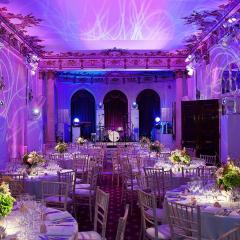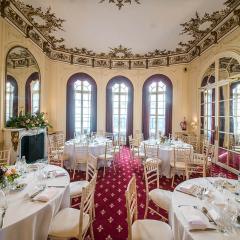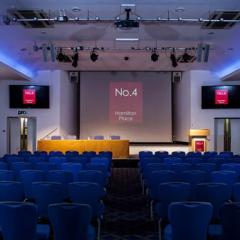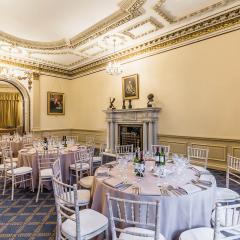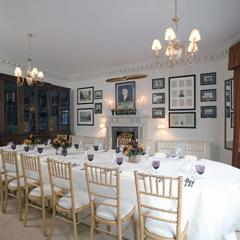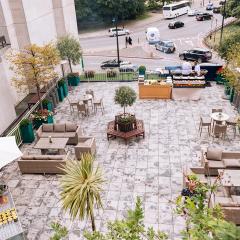No. 4 Hamilton Place
Lovely meetings and event venue overlooking Hyde Park in Mayfair, No.4 Hamilton Place is an exquisitely decorated and well maintained Edwardian Town House minutes from Hyde Park Corner underground station and the entrance to Green Park on Piccadilly.
Suitable for private and corporate meetings and events throughout the year, No.4 Hamilton Place elegantly blends classic and ornate styling with contemporary cool. The Bill Boeing Room, accommodates 250 delegates theatre style or 300 for a reception. State of the art audio visual services sees the theatre well able to cater for today’s digital conferencing requirements. A selection of smaller rooms can host groups as small as two and they boast high speed wireless internet access, air conditioning and stunning park views.
The opulence and style of the building is matched by efficient, friendly service and innovative food. An especially unique feature is the large, heated terrace, which is an idyllic setting for receptions, barbecues and summer parties for up to 300 guests.
| Venue | No. 4 Hamilton Place |
|---|---|
| Capacity | 300 guests |
| Address | 4 Hamilton Place Mayfair London Greater London W1J 7BQ |
Function Rooms & Event Spaces (6)
Bill Boeing Room
- Max Capacity: 300
 Full Details
Full Details
Bill Boeing Room boasts sophisticated audio-visual aids and the services of a fully qualified technician. The seating is removable to provide 2,000 square feet of exhibition space. A data projector, compatible with most computers, to display computer screen data onto our full size screen, is available in the Bill Boeing Room. The screen is retractable to open up a stage area and additional staging can be provided.
Capacity
- Reception: 300
- Theatre: 250
- Banqueting: 200
- Dinner & Dance: 180
- Cabaret: 120
- Request Availability
Argyll Room - with access to Terrace
- Max Capacity: 200
 Full Details
Full Details
Light, ornate and elegant, with fine bow windows at each end and a west facing terrace overlooking Hyde Park with an ante room if needed. One of the finest spaces in London.
Capacity
- Reception: 200
- Theatre: 100
- Banqueting: 120
- Cabaret: 49
- Classroom: 60
- U-Shape: 40
- Boardroom: 40
- Request Availability
Business Lounge
- Max Capacity: 40
 Full Details
Full Details
Located on the third floor, the Business Lounge has fantastic views over Hyde Park and is equipped with the highest specification of services making it perfect for meetings and events. Make this room your first choice for all group meetings and small receptions.
Capacity
- Theatre: 40
- Banqueting: 30
- U-Shape: 24
- Boardroom: 15
- Request Availability
Handley Page
- Max Capacity: 40
 Full Details
Full Details
Located on the second floor the Handley Page Room is both light and elegant having the added benefit of west facing views overlooking Hyde Park.
Capacity
- Theatre: 40
- Banqueting: 40
- Cabaret: 28
- Classroom: 21
- U-Shape: 24
- Boardroom: 24
- Request Availability
Sopwith Room
- Max Capacity: 40
 Full Details
Full Details
Located on the second floor the Sopwith Room has great natural light through bow windows.
Capacity
- Theatre: 40
- Banqueting: 40
- Cabaret: 24
- Classroom: 21
- U-Shape: 20
- Boardroom: 20
- Request Availability
Broughton and Filton Rooms
- Max Capacity: 20
 Full Details
Full Details
Located in the new Airbus Business Suite on the lower ground floor, the Broughton and Filton Rooms are contemporary cool. Features of the two rooms include WIFI throughout, air-conditioning, mood lighting and the use of the business suite with full IT facilities. Keep up to date with the latest news in the business lounge linked to the Broughton and Filton Rooms.
Capacity
- Theatre: 20
- Boardroom: 12
- Request Availability
Venue Features (10)
 AV Equipment
AV Equipment Disability Access
Disability Access In-house Catering
In-house Catering Licensed Bar
Licensed Bar Local Public Transport
Local Public Transport Music Licence
Music Licence Outside Space
Outside Space Smoking Area
Smoking Area Wedding License
Wedding License Wi-Fi Access
Wi-Fi Access

