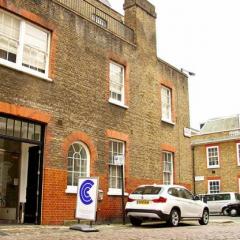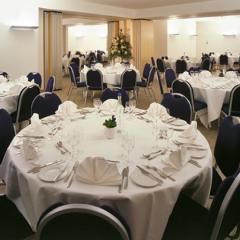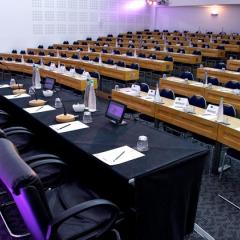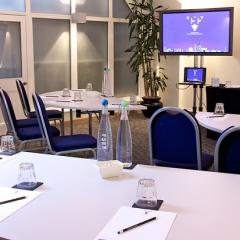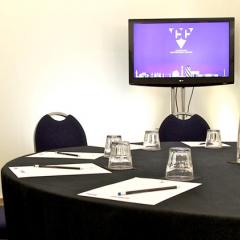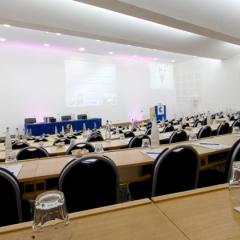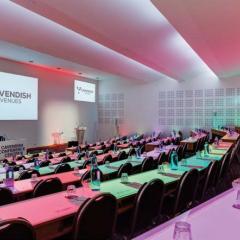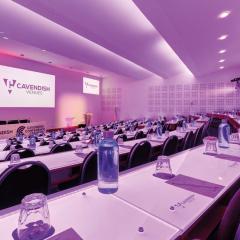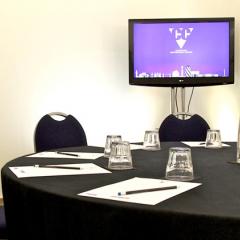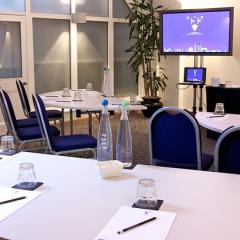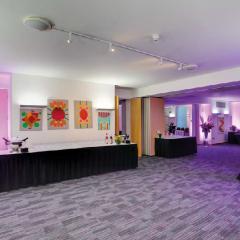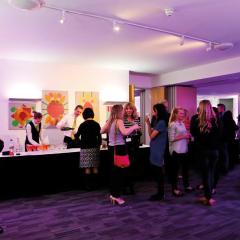Cavendish Conference Centre - Cavendish Venues
Situated in central London near Oxford Circus the Cavendish Conference Centre offers superb customer service and excellent business facilities. For corporate events there are 8 flexible rooms, the largest accommodating up to 300 guests for a reception. Top of the range amenities include Wi-Fi throughout, a new lighting system, video conferencing and webcasting, audio-visual equipment and support team and an on-site catering service.
Cavendish Conference Centre has a long established reputation for customer service, hospitality and superb facilities. Voted Best Conference Venue Customer Service on many occasions. The dedicate team at the venue can assist with event space planning using the newest software. They can also offer a range of packages to suit your requirements.
In a great central location close to Oxford Circus tube. Kings Cross and Marylebone train stations are close by and Luton, Heathrow, Gatwick and City Airport are all easily accessible. For overnight accommodation, there are plenty of hotels in the immediate area and special rates are available.
| Venue | Cavendish Conference Centre - Cavendish Venues |
|---|---|
| Capacity | 300 guests |
| Address | 22 Duchess Mews Marylebone London Greater London W1G 9DT |
Function Rooms & Event Spaces (4)
Whittington Suite
- Max Capacity: 300
- Dimensions: L:16.00m x W:15.97m
 Full Details
Full Details
The Whittington Suite is suitable for dining, meetings, conferences, launches, and drinks receptions up to 300 guests. The suite can be partitioned into smaller sections if required.
Capacity
- Reception: 300
- Theatre: 70
- Banqueting: 210
- Cabaret: 45
- Classroom: 70
- Boardroom: 35
- Request Availability
Auditorium
- Max Capacity: 250
- Dimensions: L:16.19m x W:14.41m x H:5.20m
 Full Details
Full Details
The Auditorium is a popular choice for conferences, training, and presentations for up to 250 delegates. The Auditorium comes with full AV and lighting.
Capacity
- Classroom: 250
- Request Availability
Portland Suite
- Max Capacity: 60
- Dimensions: L:6.40m x W:6.10m x H:3.00m
 Full Details
Full Details
The Portland Suite is an adaptable 39 square meter event space, suitable for meetings, training, and conferences of up to 60 guests.
Capacity
- Theatre: 60
- Cabaret: 30
- Classroom: 25
- Boardroom: 25
- Request Availability
Harley Suite
- Max Capacity: 30
- Dimensions: L:5.09m x W:4.19m x H:3.00m
 Full Details
Full Details
The Harley Suite is a modern space for smaller private and corporate events, at 21 square meters it can accommodate up to 30 delegates theatre style, or 15 as a boardroom.
Capacity
- Theatre: 30
- Cabaret: 18
- Classroom: 20
- Boardroom: 15
- Request Availability
Venue Features (9)
 AV Equipment
AV Equipment Disability Access
Disability Access In-house Catering
In-house Catering Licensed Bar
Licensed Bar Local Public Transport
Local Public Transport Music Licence
Music Licence Training Specialists
Training Specialists Wedding License
Wedding License Wi-Fi Access
Wi-Fi Access

